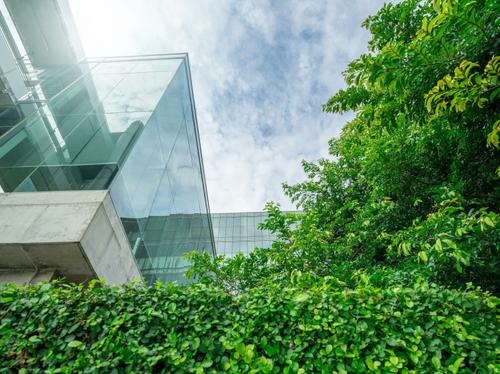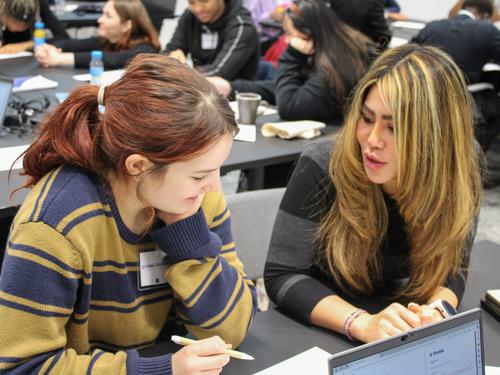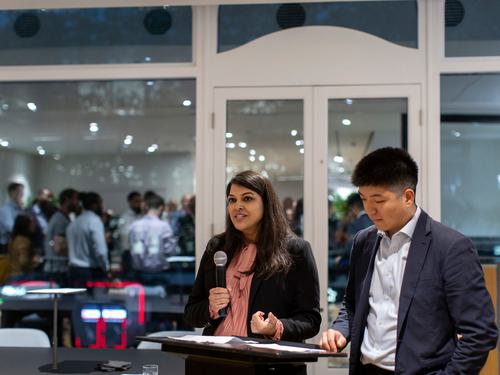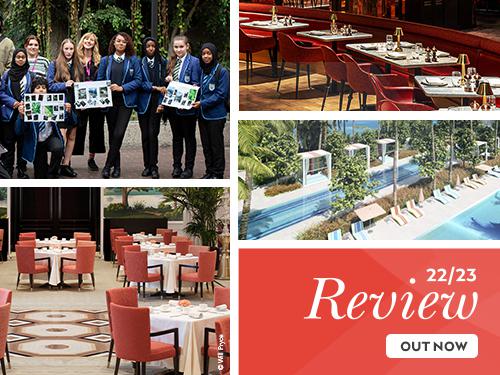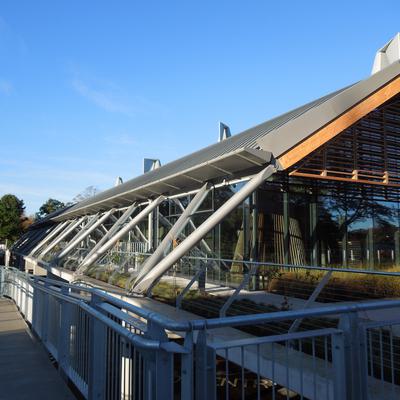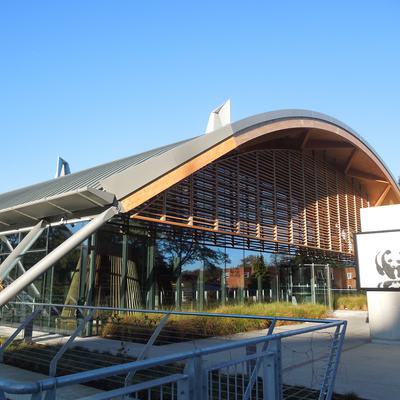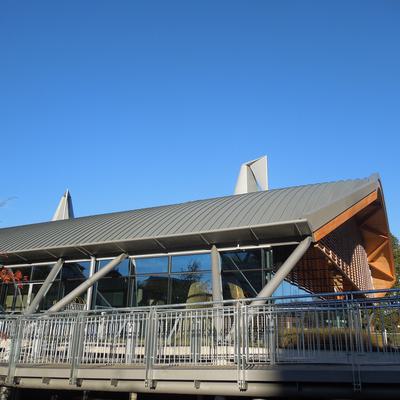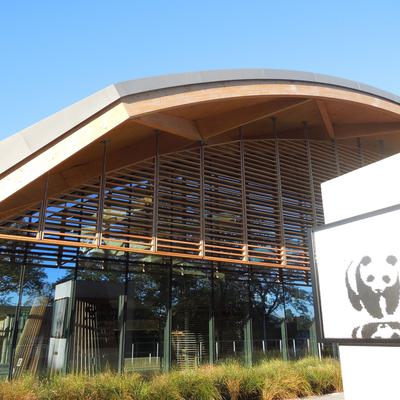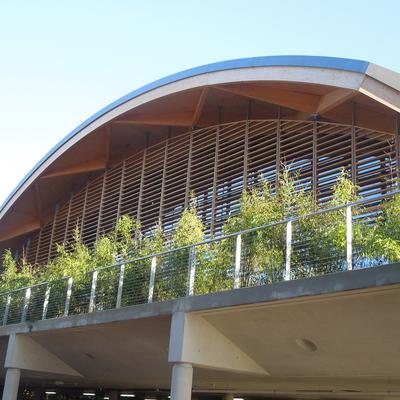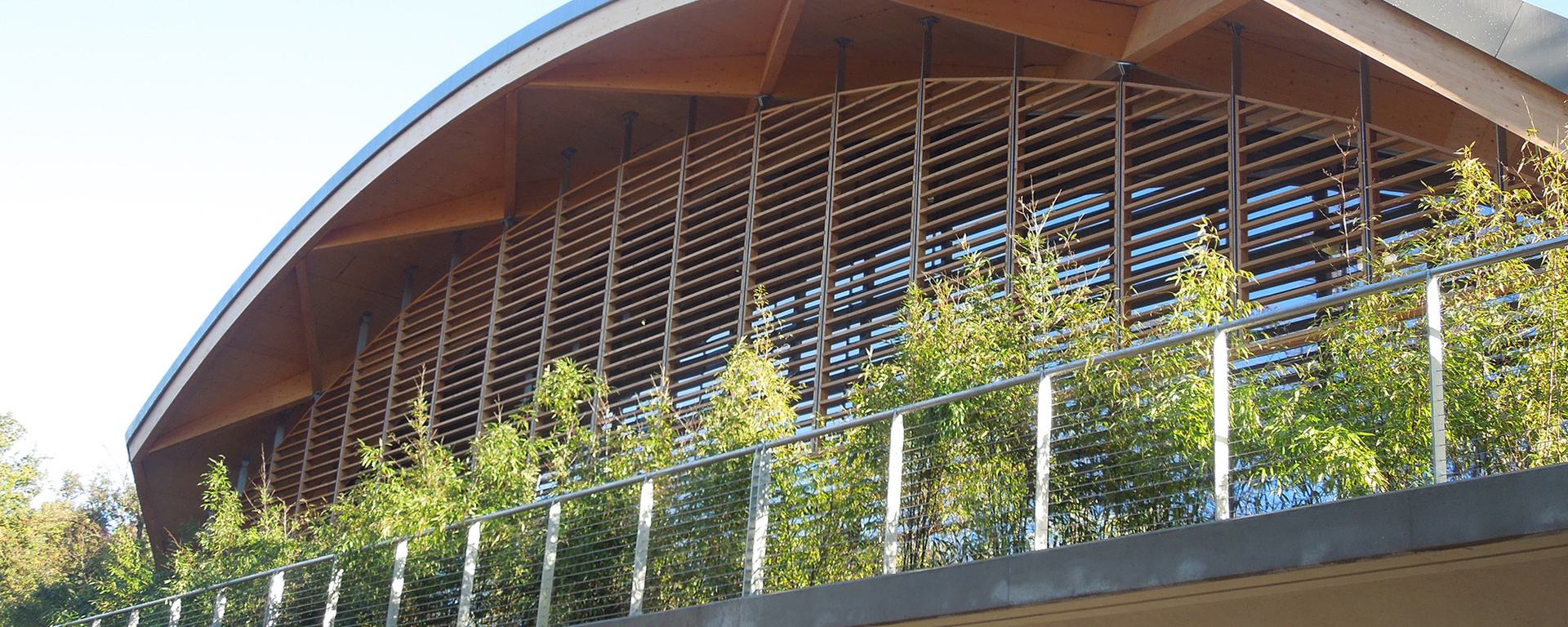
Living Planet Centre
The new iconic headquarters building for WWF-UK was designed by Hopkins Architects whose brief, together with Expedition Engineering and Atelier 10, was to design a state of the art building with sustainable credentials to reflect the international reputation and ethos of the client. The scheme also includes education space, an interactive WWF experience, recording facilities and an auditorium.
The brief was to provide a BREEAM 'Outstanding' building with zero carbon aspirations. In addition, the scheme benefited from input from Sturgis Carbon Profiling who worked with G&T to produce a Carbon Whole Life Cost Plan.
The structure comprises two floors of accommodation constructed over an existing municipal car park with a timber framed diagrid roof, in situ concrete upper floors and glazed external walls. The project also employs earth ducts, ground source heat pumps and photovoltaic panels.
Winner - Test of Time - BCO National Awards 2020
Client
World Wildlife Fund
Location
Woking, Surrey




