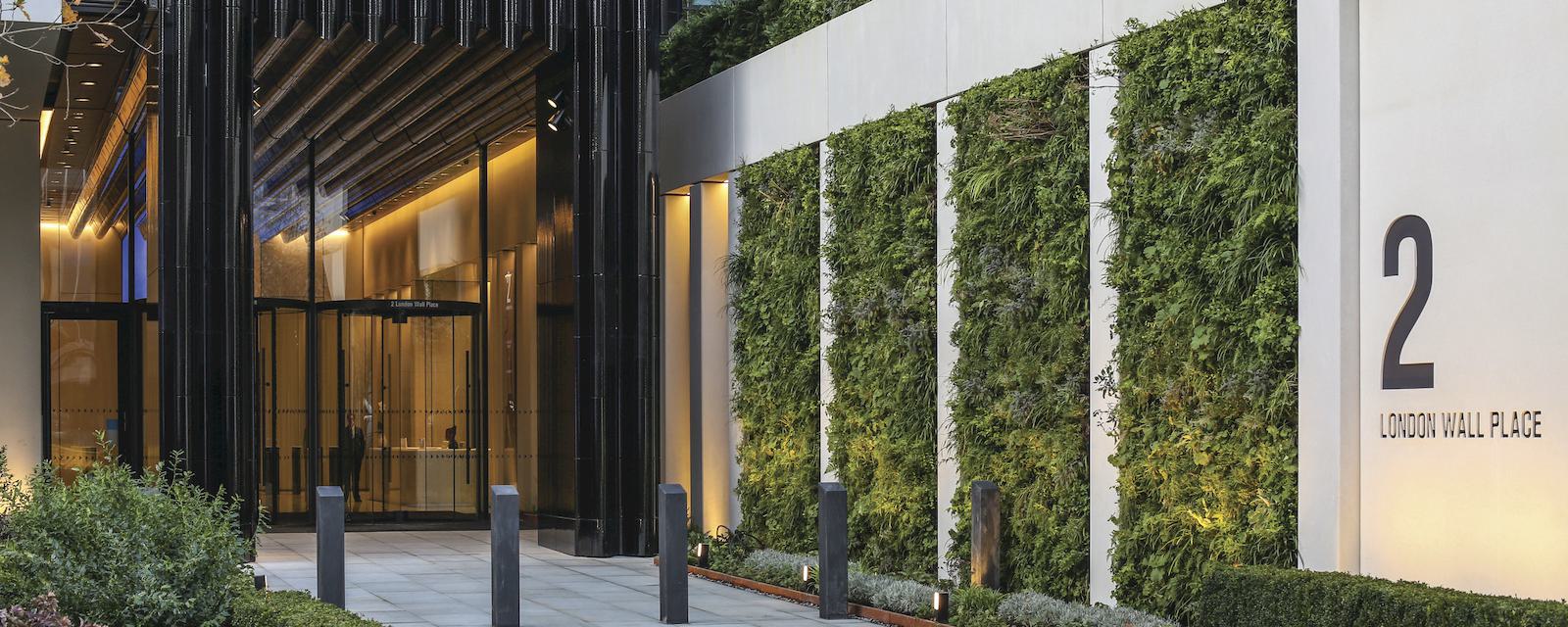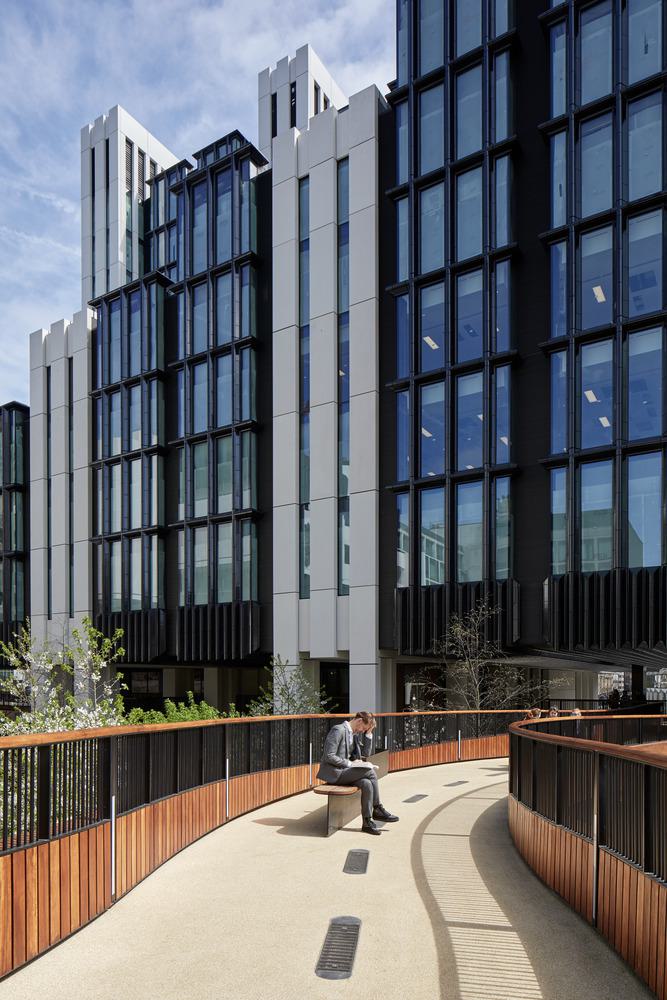
London Wall Place
Designed by MAKE architects, this 500,000 sq ft project combines green spaces, rooftop gardens and Grade A offices to create a new place in the City within close proximity to Moorgate station with five tube lines, national rail and Crossrail.
There is over an acre of landscaped public realm situated between two statement office buildings that deliver quality office space.
1 London Wall Place is a 310,000 sq ft 12 storey building pre let to Schroders Plc, while 2 London Wall Place is a 190,000 sq ft 16 storey tower with floors 12-16 pre let to international law firm Cleary Gottlieb Steen & Hamilton.
The reinstatement of the City of London highwalks through the development is just one of the iconic features of this expansive regeneration, manufactured from weathered steel and providing pedestrian access through the site above street level. This complements the existing remains of both the Roman City Wall and St Alphage Church, which has been seamlessly incorporated into the public realm landscape.
Winner - "Commercial", RICS London Awards 2019
Winner - RIBA London Regional Awards 2019
Key Contacts
Client
JV between Brookfield Properties and Oxford Properties
Location
London
Services








