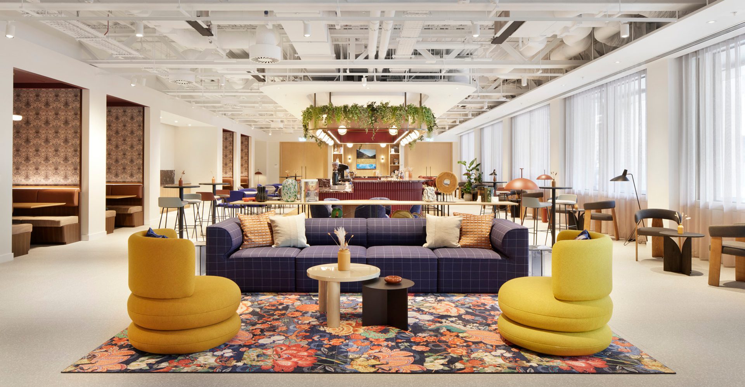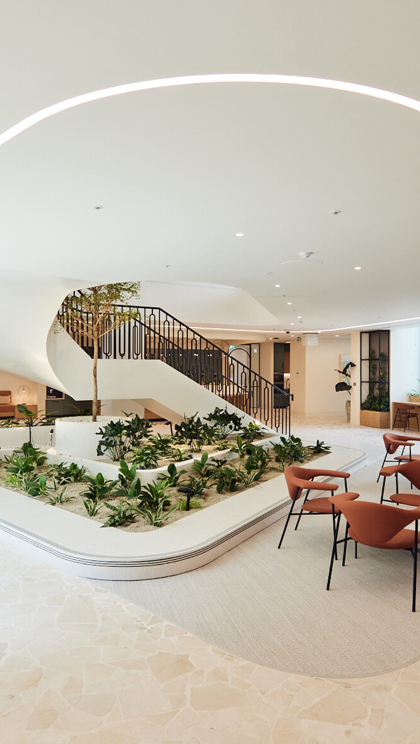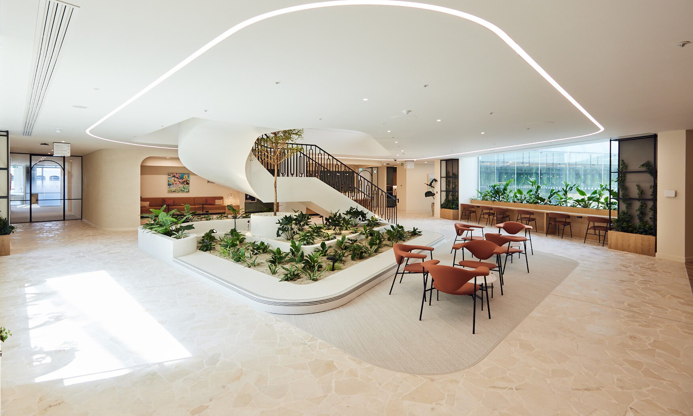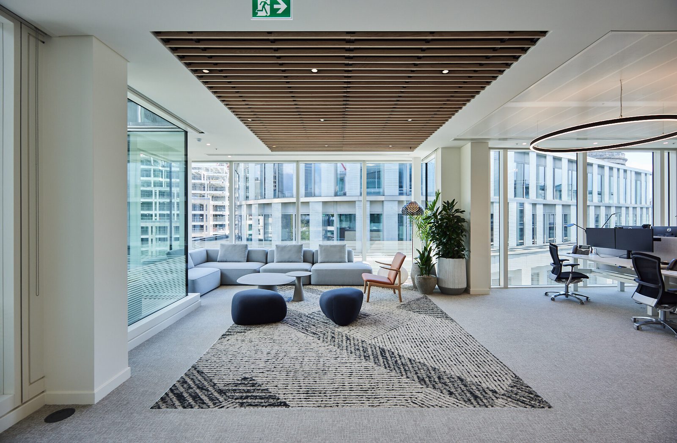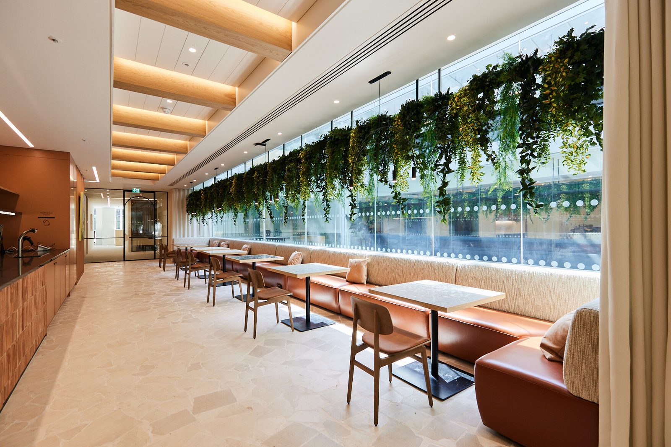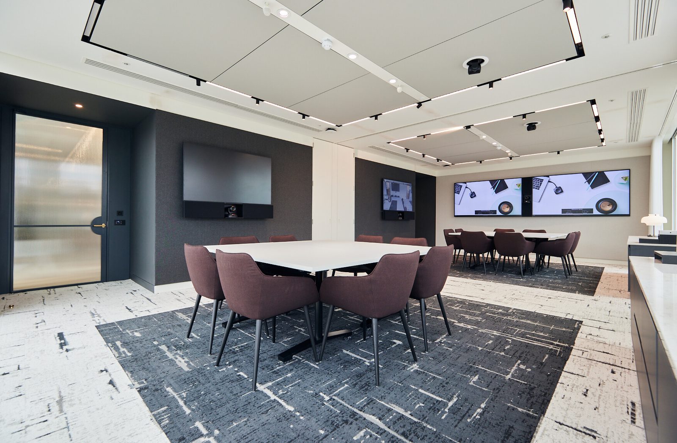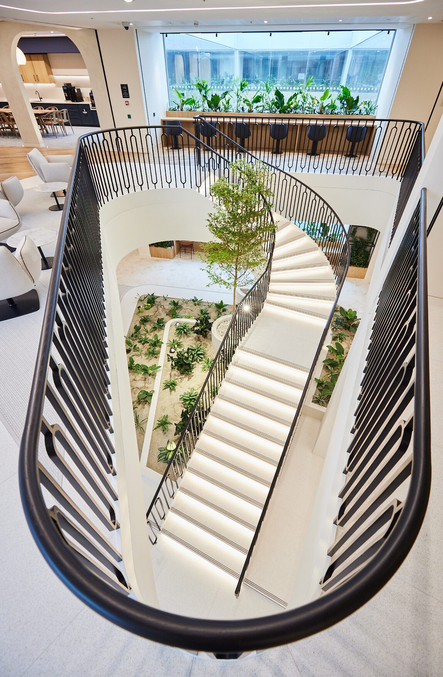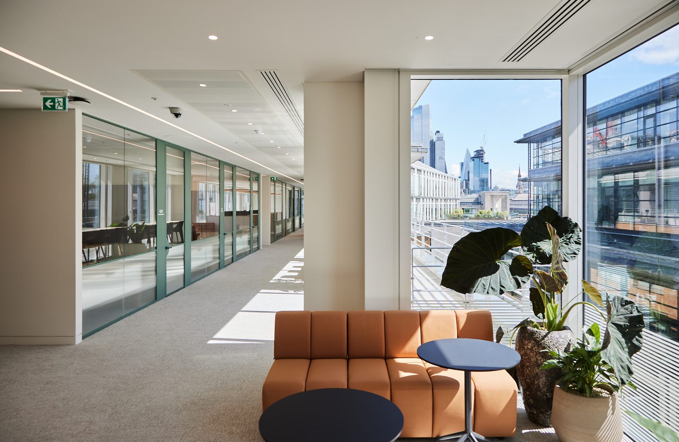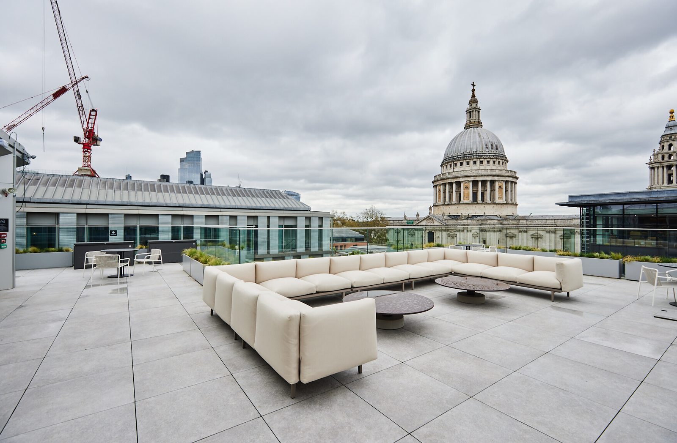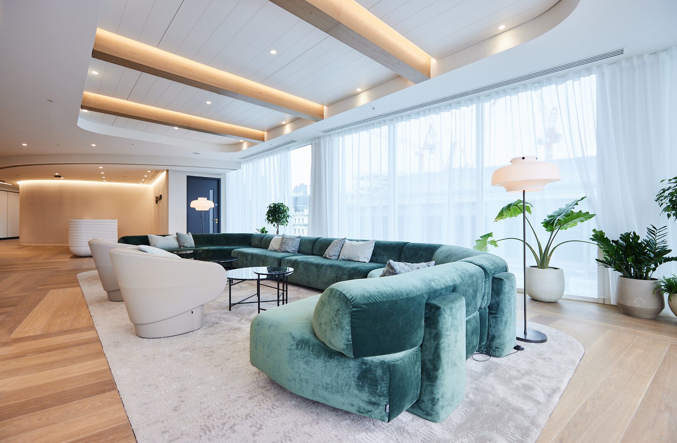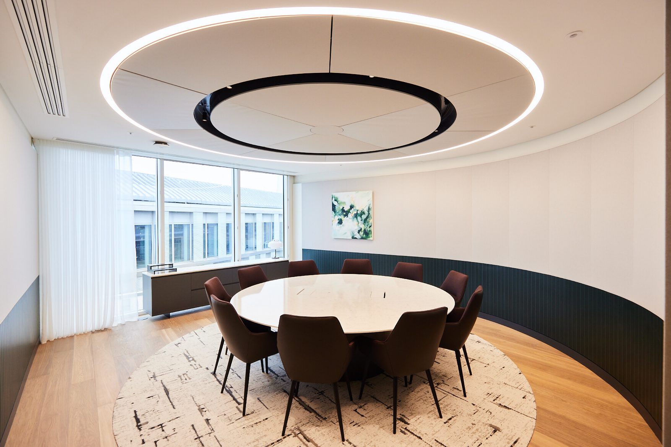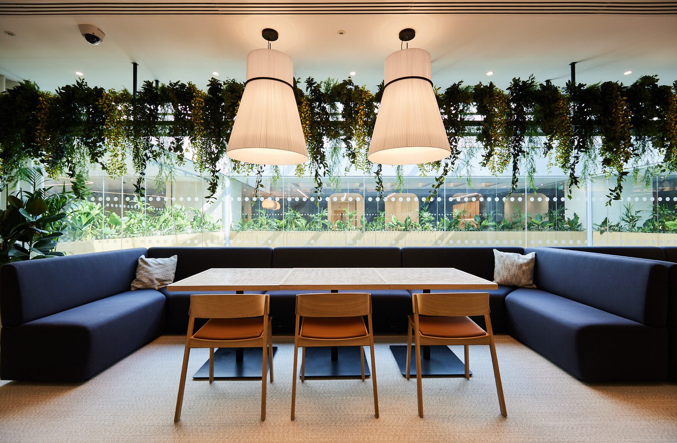Challenge
Goodwin Procter sought to consolidate its two separate London offices into a single, larger headquarters that would reflect its growth and commitment to collaboration. The challenge was to find and secure a suitable location that could accommodate approximately 90,000 sq ft of space, and to design and deliver a modern workspace that balances private and open-plan environments, supports agile working and enhances client and employee experiences. Additionally, the project needed to address base build complexities and ensure seamless integration of wellness and hospitality amenities.
Solution
G&T provided Cost Management, Project Management, and Contract Administration services throughout the project. We led the site search and selection, transaction, design and delivery processes, coordinating the design team and key stakeholders to ensure the implementation of agile working principles. By working closely with the base build team, we ensured that any arising issues were promptly documented and resolved. The resulting office features a mix of cellular and open-plan workspaces, a high-quality client meeting suite, wellness facilities, a barista bar, a large terrace and catering services for both clients and employees. An architecturally striking interconnecting staircase links the working floors, enhancing the office's cohesive design.
Outcome
Goodwin Procter's new London headquarters at the Sancroft Building in Paternoster Square successfully unifies its operations under one roof. The state-of-the-art office supports various working styles and reflects the firm's vibrant culture. G&T's comprehensive management ensured the project met its objectives, delivering a workspace that fosters collaboration, supports employee wellbeing and enhances client engagement. The new headquarters stands as a testament to Goodwin's growth and forward-thinking approach.
Key Contacts
Project Location
Interiors
See more projects within this Sector
Next Project
From historic square to hospitality landmark
