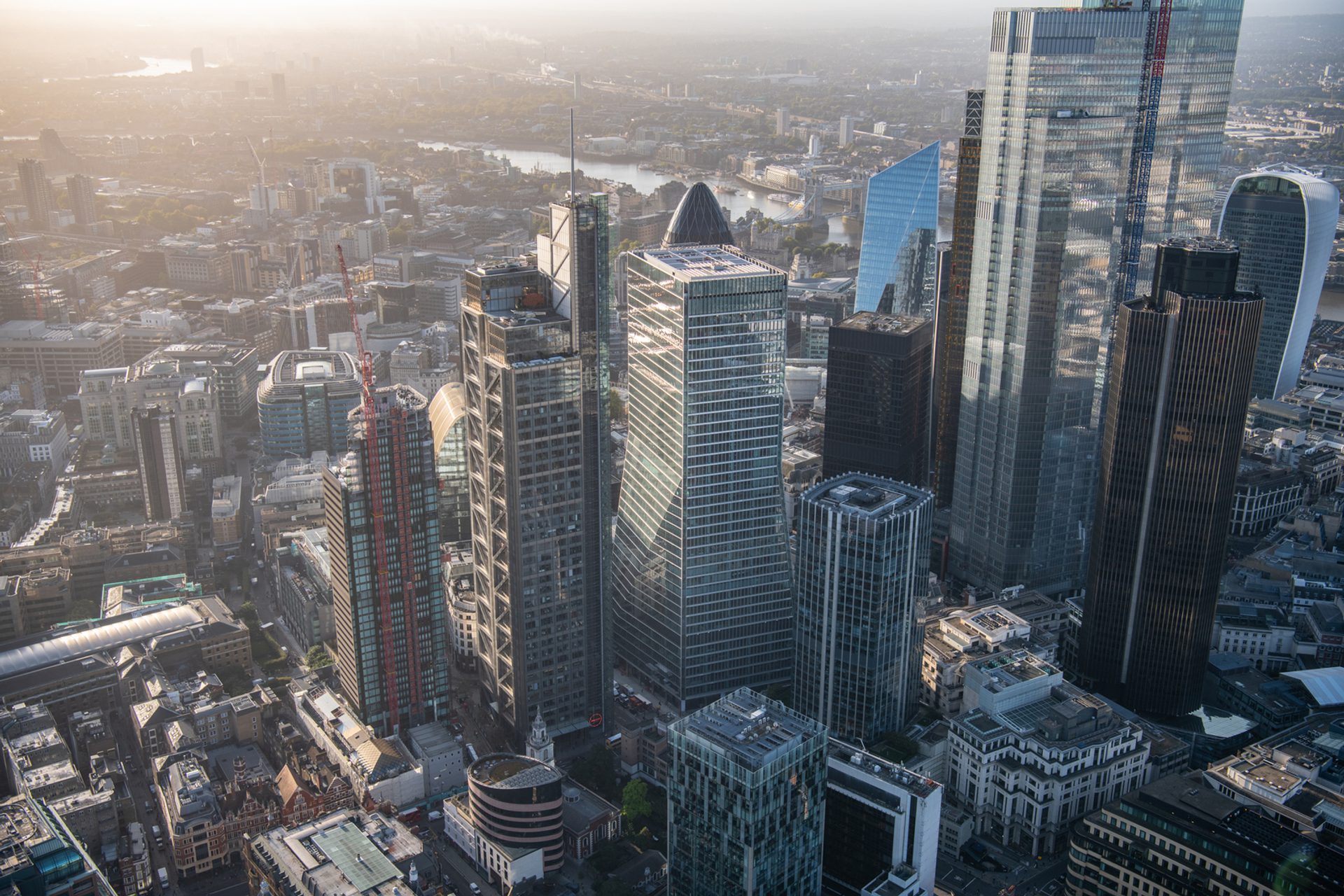Challenge
Great Western Developments and Sellar Paddington Ltd aimed to transform a former Royal Mail sorting office adjacent to Paddington Station into a world-class mixed-use development. The project required integrating 670,000 sq ft of office, retail and restaurant space with a new Bakerloo Line ticket hall, all while constructing a four-storey basement and creating a new public plaza. The challenge was to deliver a complex, high-profile scheme in a constrained urban environment, ensuring seamless connectivity and minimal disruption to one of London's busiest transport hubs.
Solution
G&T provided Cost Management and Employer's Agent services throughout the development. Working closely with the design team led by Renzo Piano Building Workshop, we ensured the project met its financial and programme objectives. The development features a distinctive cube-shaped building with 15 levels of office accommodation, rooftop restaurants and terraces, and retail spaces at lower levels. The new Bakerloo Line ticket hall doubles the number of ticket gates and provides step-free access, enhancing the station's capacity and accessibility.
Outcome
Completed in 2024, Paddington Square has become a landmark destination in West London, offering premium office space, diverse retail and dining options, and improved transport infrastructure. The development includes a 1.35-acre public plaza and has significantly enhanced the area's public realm. G&T's expertise ensured the successful delivery of a complex, multi-faceted project that sets new standards for mixed-use developments in London.
Project Location
Offices
See more projects within this Sector
Next Project
From vision to vertical reality














