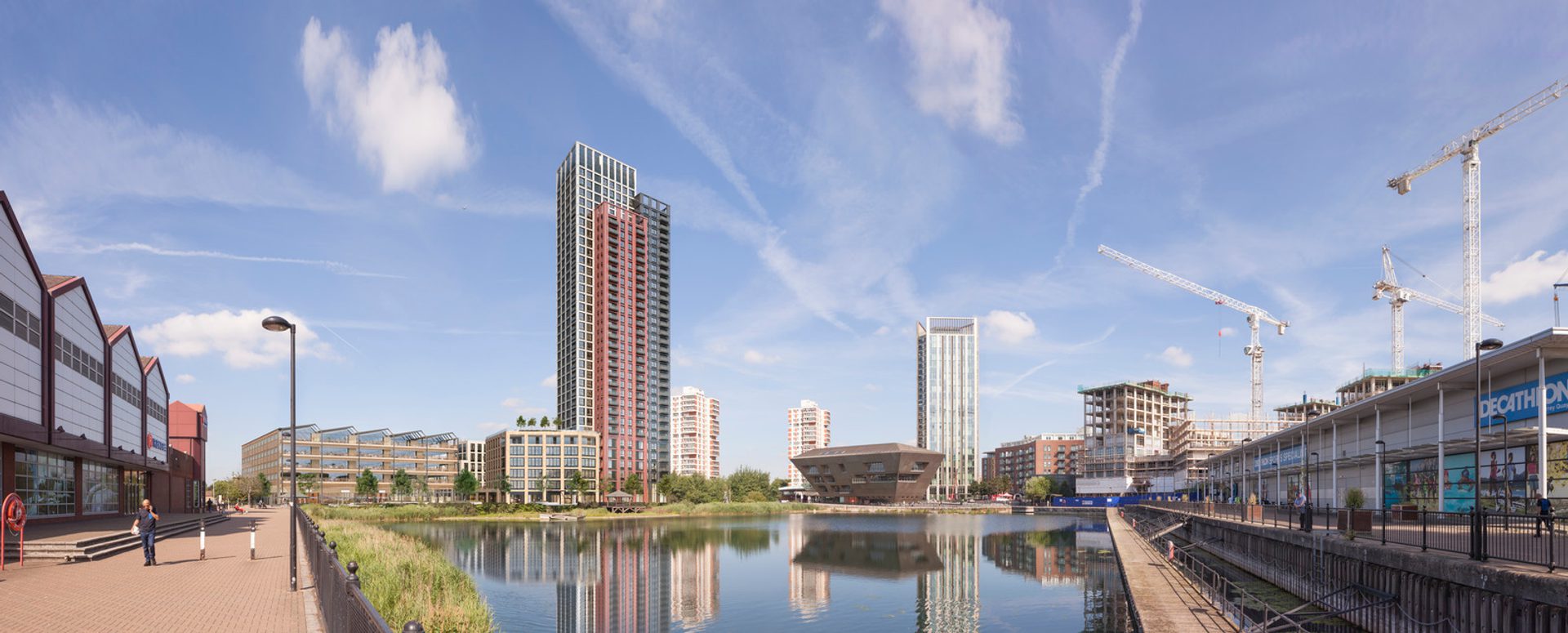Challenge
Situated just 200 metres from Oxford Street, The Fitzrovia project aimed to transform a dated commercial site into a vibrant mixed-use development. The challenge lay in balancing the creation of modern office, retail and residential spaces with ambitious sustainability targets, all while ensuring the design appealed to contemporary occupiers seeking flexibility and wellness-focused environments.
Solution
G&T provided Cost Management and Construction & Property Tax Advice services for the 122,000 sq ft redevelopment. The six-storey scheme comprises 60,000 sq ft of Grade A office space, 11,400 sq ft of flexible retail, 5,600 sq ft of B1/D1 ground floor space and eight residential apartments. Offsite construction was a key focus, with ceramic and brick-faced precast concrete panels and glazing installed as finished bays. The project targets BREEAM 'Outstanding', WELL 'Platinum', WiredScore 'Platinum', EPC 'A' and a NABERS 5-star rating, reflecting its commitment to sustainability and occupant wellbeing.
Outcome
The Fitzrovia successfully delivers a high-quality, sustainable mixed-use development that meets the evolving needs of modern occupiers. G&T's expertise ensured cost-effective delivery while achieving the project's ambitious environmental and wellness goals. The development sets a new benchmark for sustainable urban regeneration in central London.
Project Location
Residential
See more projects within this Sector
Next Project
From docklands legacy to vertical living










