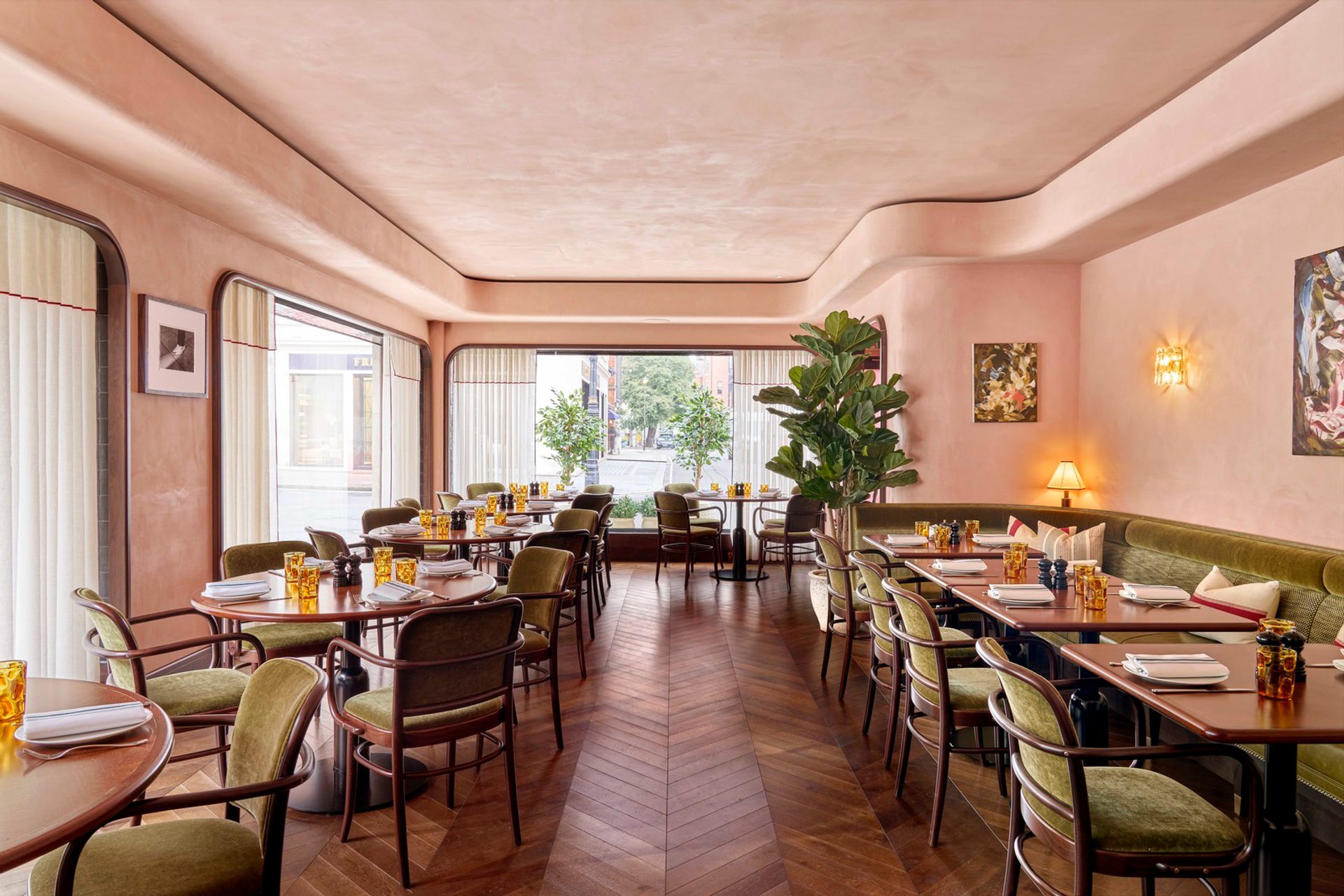Challenge
UniCredit aimed to establish a new London headquarters that would reflect its global stature and support evolving workplace dynamics. The challenge was to design and deliver a high-quality, flexible workspace on Level 49 of 22 Bishopsgate, accommodating diverse working styles while maximising the panoramic views and ensuring acoustic privacy in key areas.
Solution
G&T provided Cost Management and Project Management services, guiding UniCredit through the development of its brief, appointment of the professional team and procurement of the main contractor. The resulting design features a striking reception area, open-plan workspaces, versatile collaboration zones with movable curtain partitions, and private meeting rooms and booths. Specialist acoustic glazing was installed in the boardroom and research areas to ensure confidentiality.
Outcome
The completed headquarters offers UniCredit a dynamic, adaptable workspace that meets its operational needs and enhances employee experience. G&T's comprehensive management ensured the project was delivered on time and within budget, resulting in a high-quality office environment that supports collaboration and productivity.






Project Location
Interiors
See more projects within this Sector
Next Project
From retail space to culinary delight










