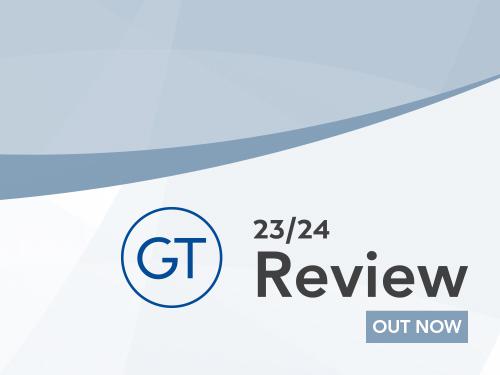
10 Hudson Yards - Intersection
The project involved the fit-out of 70,000 sq ft of new offices on the 26th and 27th floors of 10 Hudson Yards, a modern glass office tower located next to the iconic High Line.
The office areas on both floors are open plan with workstations, exposed glass conference rooms and boardroom incorporating a town hall meeting space on the lower floor. The elevator lift lobby features an interactive video wall, which provides visitors with directions to the reception desk upon arrival.
Both floors incorporate exposed concrete slabs with acoustical clouds together with a raised floor and areas of exposed concrete floor tiles in the main walkways and town hall meeting space.
Key Contacts
Client
Intersection
Location
New York











