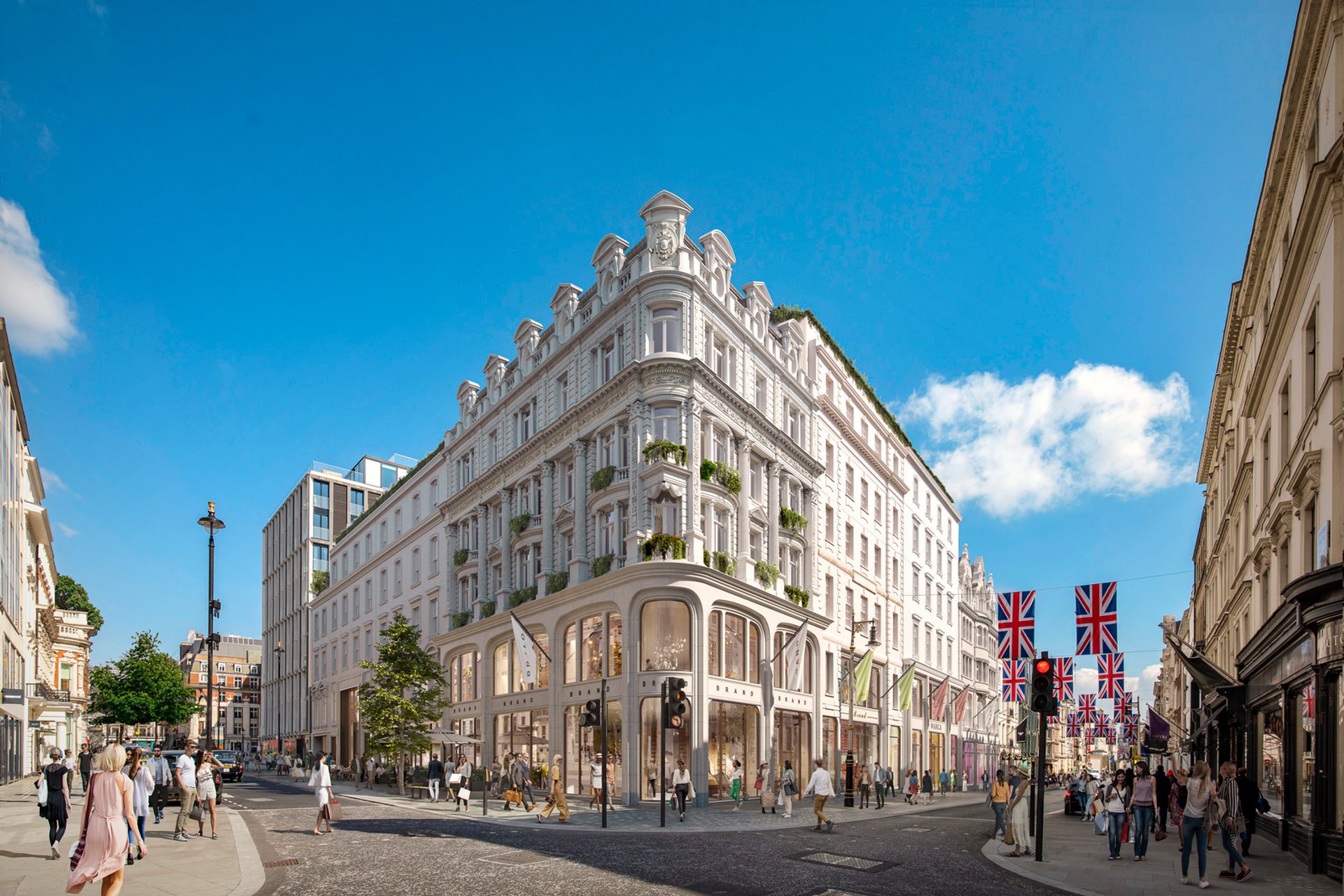Challenge
The project involved restoring a five-storey children’s home built in 1875 to repurpose it as contemporary office space for EPR Architects. The building’s historic features – including a central hall, mosaic floors, cantilevered staircase and original exposed brick – were to be preserved, while upgrading the fabric to support modern occupancy. The brief demanded a sensitive balance between conservation and delivering a thermally-efficient, functional workspace.
Solution
G&T provided Cost Management services for the scheme, overseeing budget and value decisions while supporting retrofit design coordination. Working alongside EPR Architects and the contractor, we ensured that existing heritage elements were retained and reinstated sympathetically. The team oversaw restoration of masonry and windows to achieve enhanced thermal performance, and ensured project‑wide alignment between heritage consultants, contractors and cost targets.
Outcome
The completed workspace artfully merges original character with improved performance. The central hall has been reinstated as a spatial focus, key features like the staircase and mosaic tiles restored, and the envelope upgraded to modern thermal standards. Under G&T’s cost management, the project delivered conservation-led outcomes on budget, delivering a highly functional office that honours the building’s origins while offering improved environmental comfort.





Key Contacts
Project Location
Offices
See more projects within this Sector
Next Project
From department store to destination workplace









