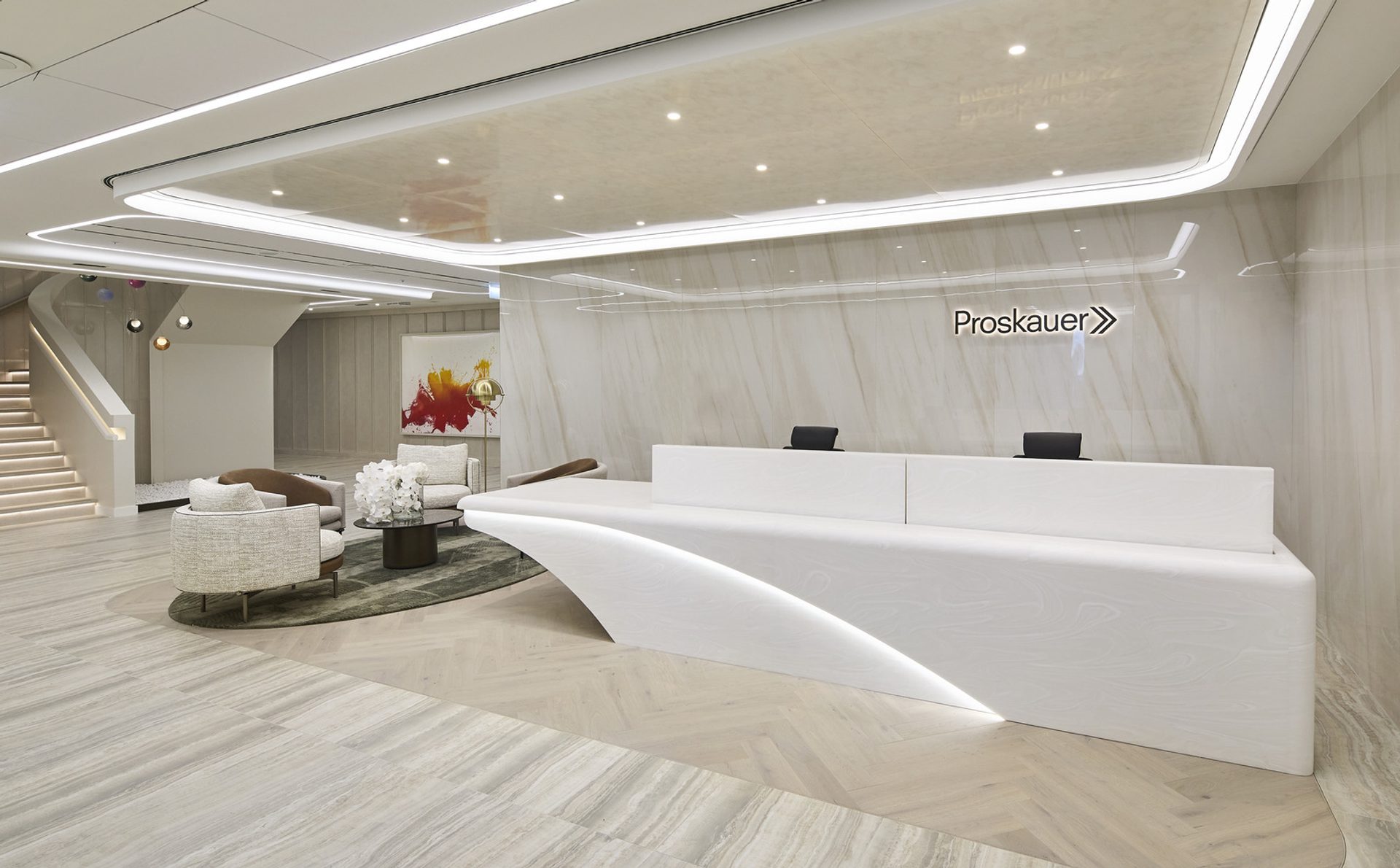Challenge
Crowell & Moring, an international law firm headquartered in the US, required a new 14,000 sq ft London office on the 9th floor of 199 Bishopsgate. The challenge was to deliver a high-quality, flexible workspace that reflected the firm’s global brand while meeting the operational needs of its London team. This project followed closely on from G&T’s successful collaboration with the firm in New York, providing the opportunity to maintain design continuity across locations while adapting to the constraints of a prime City office building.
Solution
G&T provided Cost Management, Project Management and Employer's Agent services, as well as supporting technical due diligence during site search and selection with JLL. After the location was secured and Heads of Terms signed, G&T rapidly procured the design team, with Washington DC-based HYL leading the design vision and Resonate acting as local delivery architect. The design was taken to RIBA Stage 3 before being tendered as a Design & Build contract, with Parkeray appointed as main contractor. Construction commenced in January 2025 and was completed in May 2025.
Outcome
The completed London office provides Crowell & Moring with a flexible, high-specification workspace that blends international design direction with London-based delivery expertise. The project was delivered on time and within budget, demonstrating how G&T’s integrated global approach can deliver consistent brand quality and operational excellence across continents.



Project Location
Interiors
See more projects within this Sector
Next Project
Elevating the workplace experience










