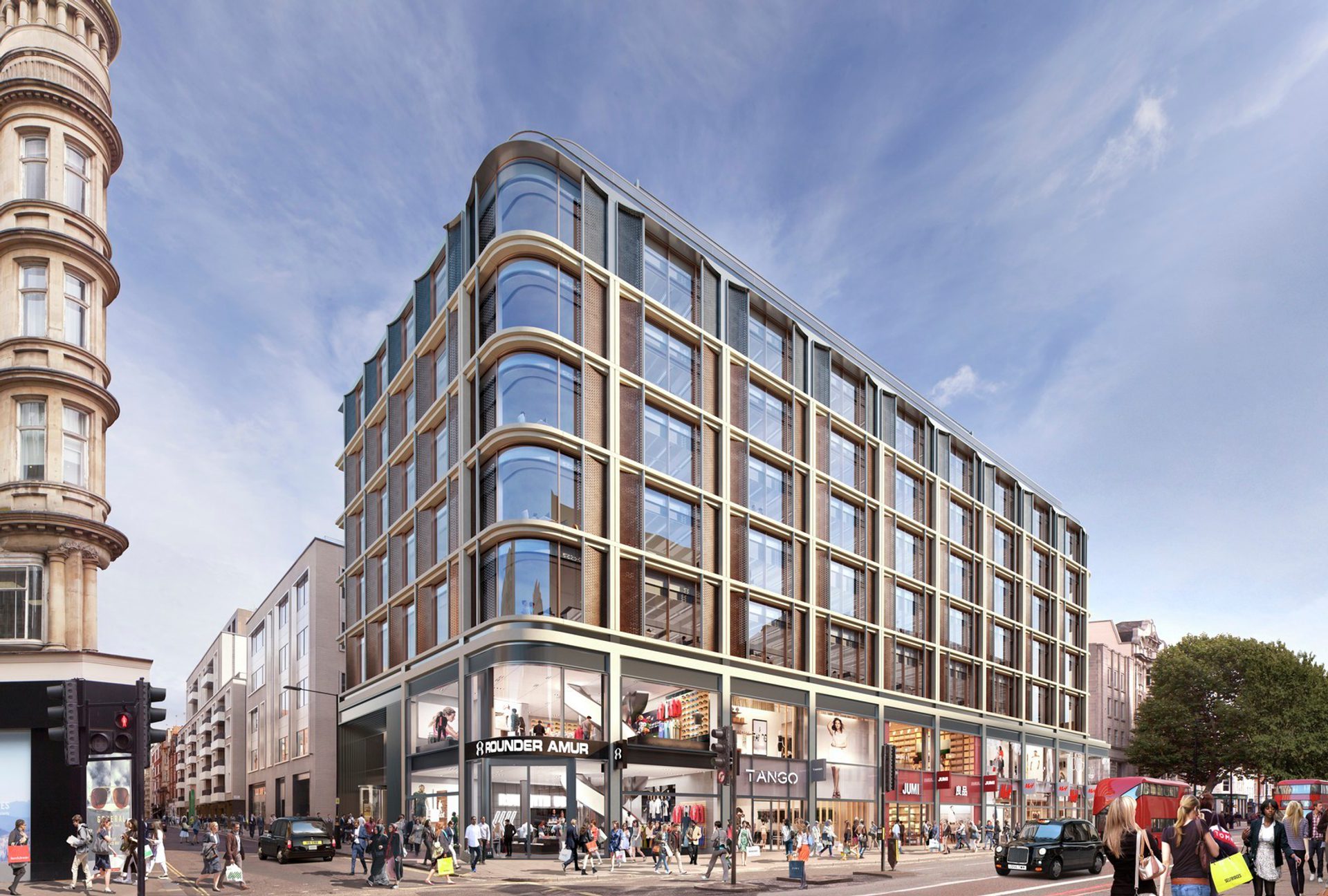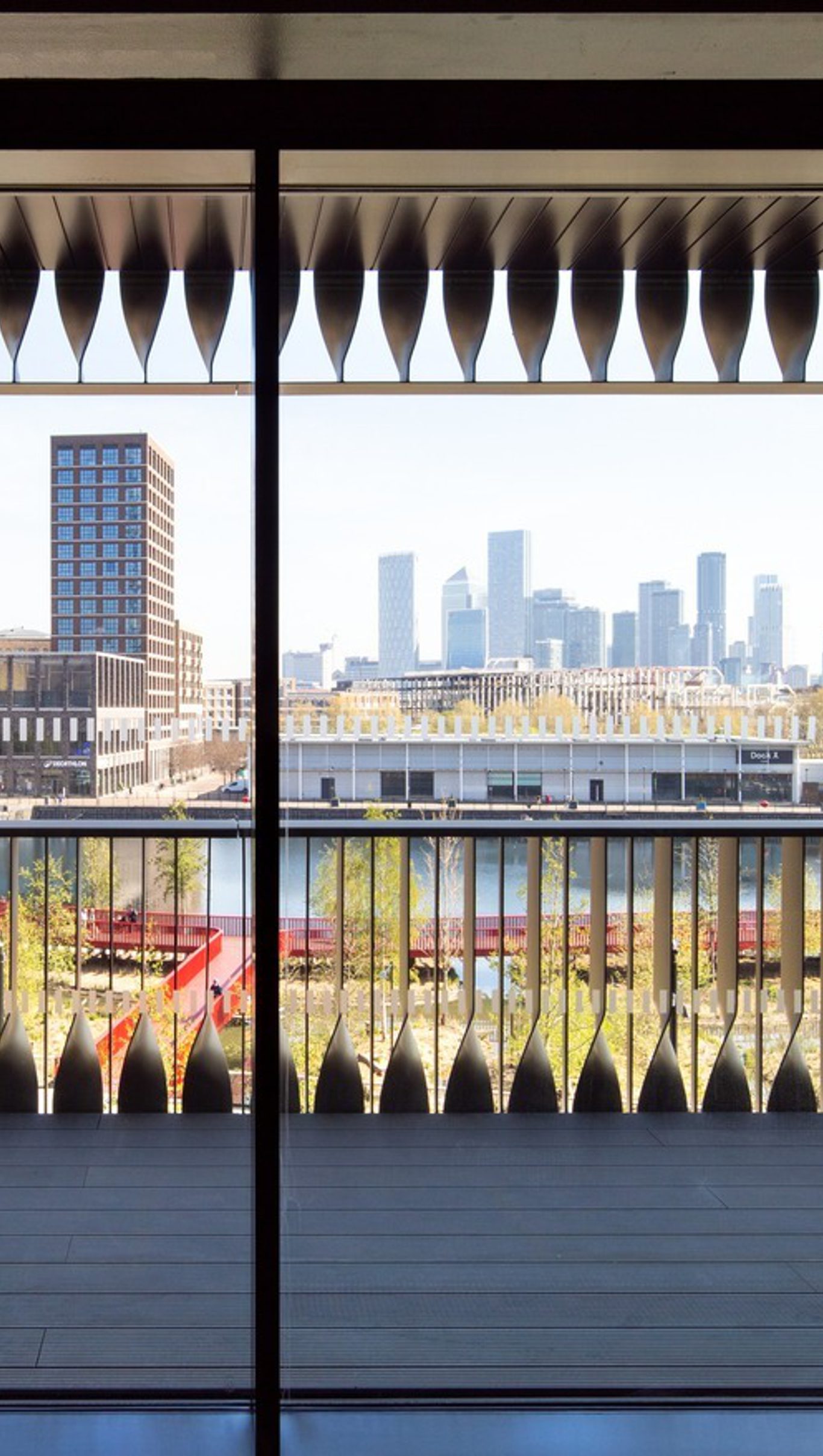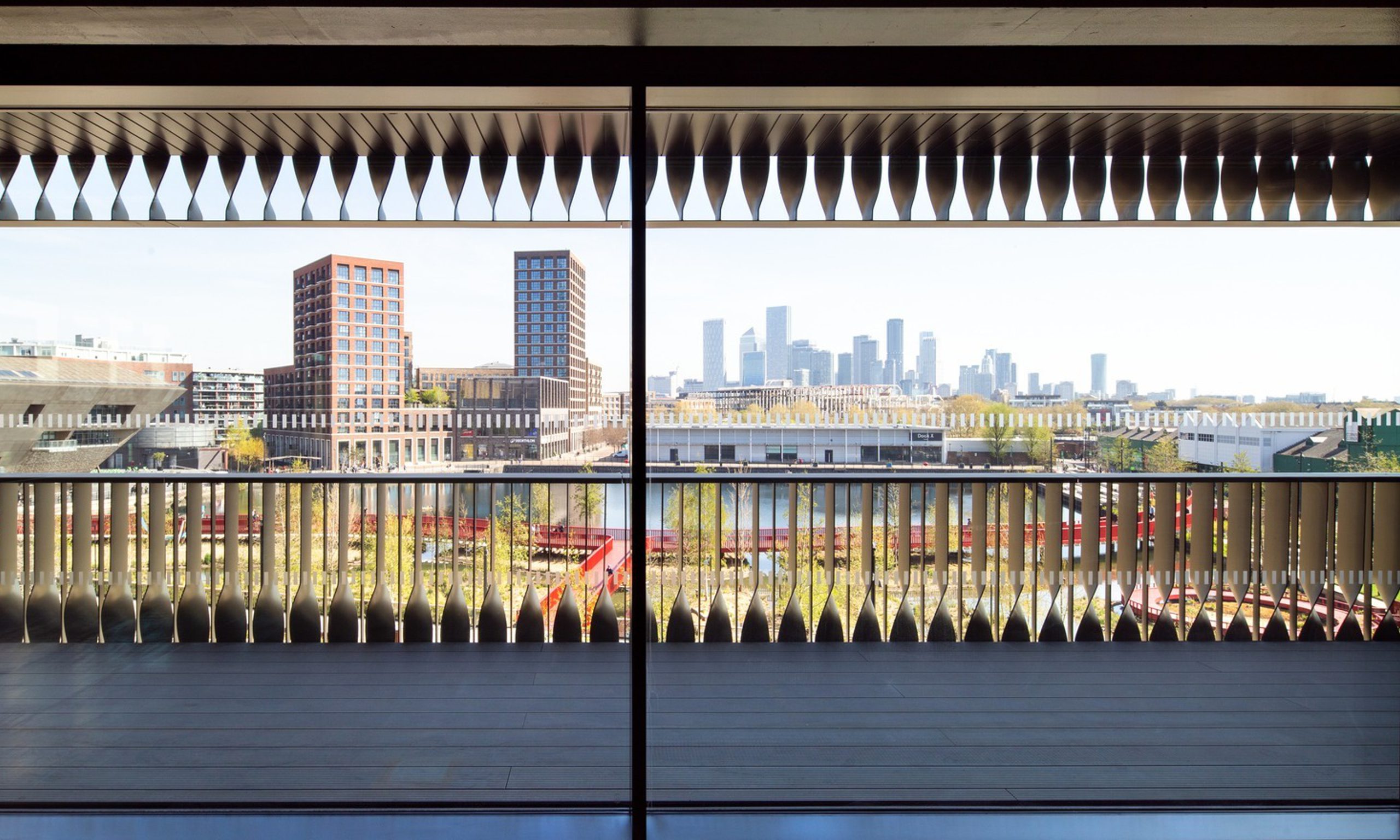Challenge
As part of the 53-acre Canada Water Masterplan, British Land and AustralianSuper aimed to deliver a flagship commercial building that would honour the area's industrial heritage while meeting modern sustainability and wellbeing standards. The challenge was to create a large-scale, mixed-use development that integrated seamlessly with the surrounding environment and provided state-of-the-art facilities for both businesses and the local community.
Solution
G&T provided Cost Management and Life Cycle Costing services for Dock Shed, a six-storey building offering 180,000 sq ft of office space over five floors, with ground-floor food and beverage retail in a scenic dockside setting. The design, inspired by the former deal sheds that once lined the docks, features a distinctive saw-tooth steel roof and materials referencing the site's history. The basement houses a leisure centre for Southwark Council, including a 25m pool, sports courts, gym and studios. The building targets BREEAM 'Outstanding', 4-4.5-star NABERS UK, WELL 'Gold' and WiredScore 'Platinum' certifications, utilising smart technology, solar panels and air source heat pumps to reduce operational carbon. Additional features include private terraces, a 270-space cycle store and health club-quality changing spaces.
Outcome
Dock Shed successfully delivers a sustainable, mixed-use development that respects the area's heritage while providing modern amenities. The building offers high-quality office space with extensive terraces overlooking the revitalised Canada Dock, promoting wellbeing and productivity. The inclusion of a public leisure centre enhances community engagement, while the building's sustainable design contributes to the wider environmental goals of the Canada Water Masterplan. G&T's expertise ensured the project's delivery met the client's vision, setting a benchmark for future developments in the area.



Project Location
Retail & Leisure
See more projects within this Sector
Next Project
From retail artery to mixed-use anchor










