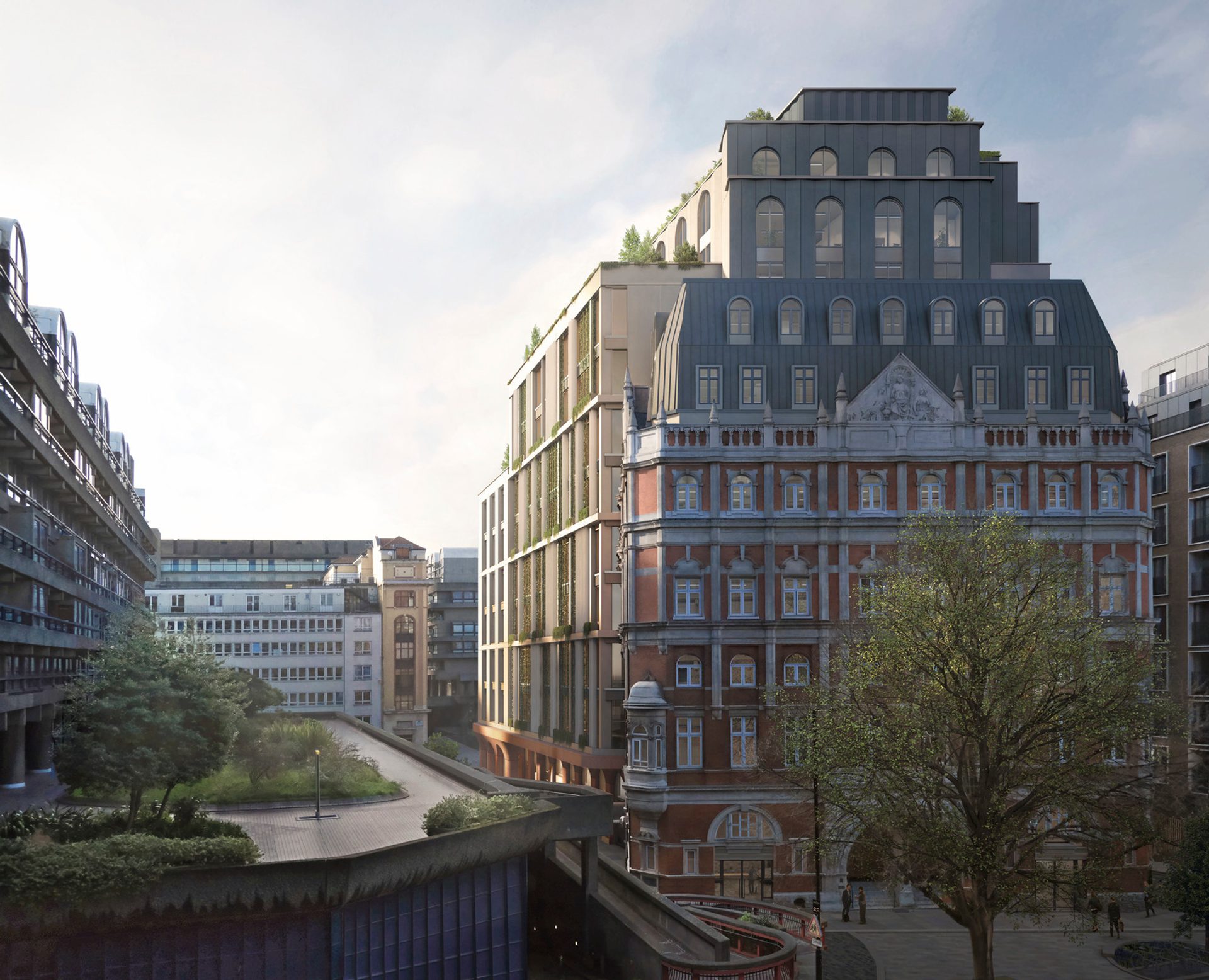Challenge
Fora sought to convert a former 1930s garment factory at Wells Mews into a premium workspace that would honour the building's Art Deco heritage while providing state-of-the-art amenities. The project required integrating modern facilities such as wellness studios, lounges, cafés, and tech-enabled meeting rooms, all within a design that reflected the building's historical significance. Additionally, the development needed to facilitate future connectivity to Fora's adjacent property at 42 Berners Street, necessitating enabling works that would allow seamless integration with minimal disruption to existing operations.
Solution
G&T was appointed to support Fora and its investors, Brockton Capital, through the Agreement for Lease negotiations. G&T provided monitoring services for the landlord's works on the existing building and led the design, procurement, and fit-out phases. Collaborating closely with Fora's internal design team and the nominated design & build contractor, we ensured that the refurbishment retained key historical elements while incorporating modern features. The design included single-tenant private offices with dedicated collaboration rooms, phone booths, kitchens, and lounges, as well as communal areas such as a wellness studio, lounge, café, and additional meeting rooms.
Outcome
The completed Wells Mews project successfully transformed the historic garment factory into a vibrant and characterful workspace that respects its Art Deco origins while offering contemporary amenities. The sensitive restoration and modernisation have resulted in an environment that fosters productivity and well-being, aligning with Fora's vision for premium flexible workspaces. G&T's comprehensive management ensured the project was delivered efficiently, meeting both aesthetic and functional objectives.



Key Contacts
Project Location
Interiors
See more projects within this Sector
Next Project
From historic shell to net zero showcase









