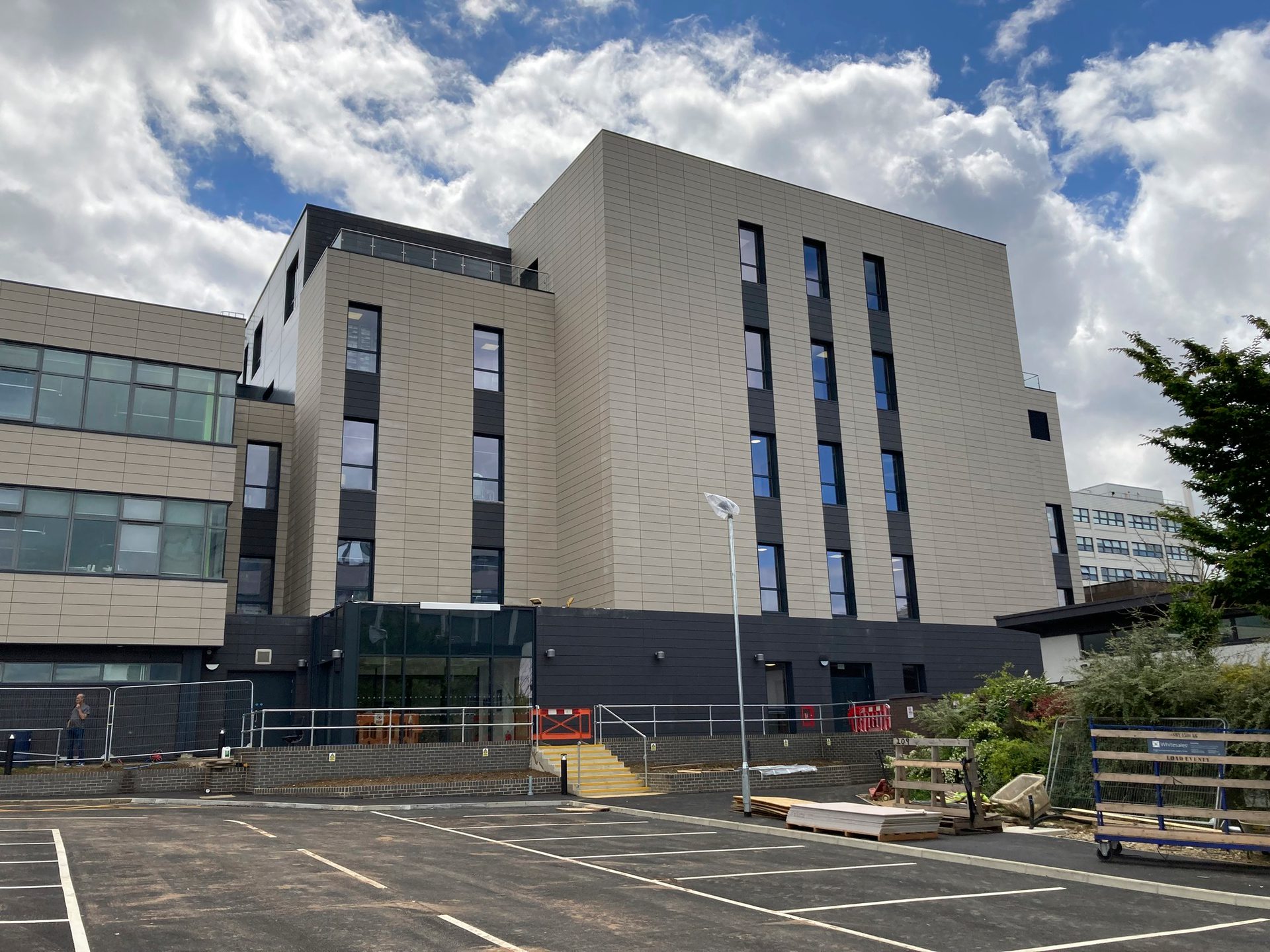Challenge
To support the expansion of medical training, a new facility was required to provide high-quality residential accommodation and learning spaces for 144 medical students and trainee doctors. The brief called for a state-of-the-art building that would combine communal living with academic functionality—incorporating teaching areas, study zones and administrative offices—within a compact urban footprint. Meeting modern sustainability standards and accessibility requirements added further complexity to the scheme.
Solution
G&T provided Project Management services, supporting the design and delivery of a six-storey, all-electric building that integrates student accommodation with educational and support facilities. The scheme comprises a mix of four, five and six-bed flats, communal kitchens and lounges, and includes two fully accessible six-bedroom flats. A total of 74 secure cycle spaces are provided on site. The building design achieved BREEAM 'Excellent' and uses air source heat pumps to supply heating and hot water, aligning with the client’s sustainability ambitions.
Outcome
The project provides a high-quality, energy-efficient base for medical students and trainee doctors, with flexible teaching and social spaces that foster a sense of community. The new building supports both the academic and personal wellbeing of its residents, contributing to the long-term success of healthcare education provision in the region.
Key Contacts
Project Location
Healthcare
See more projects within this Sector
Next Project
From critical capacity to clinical excellence









