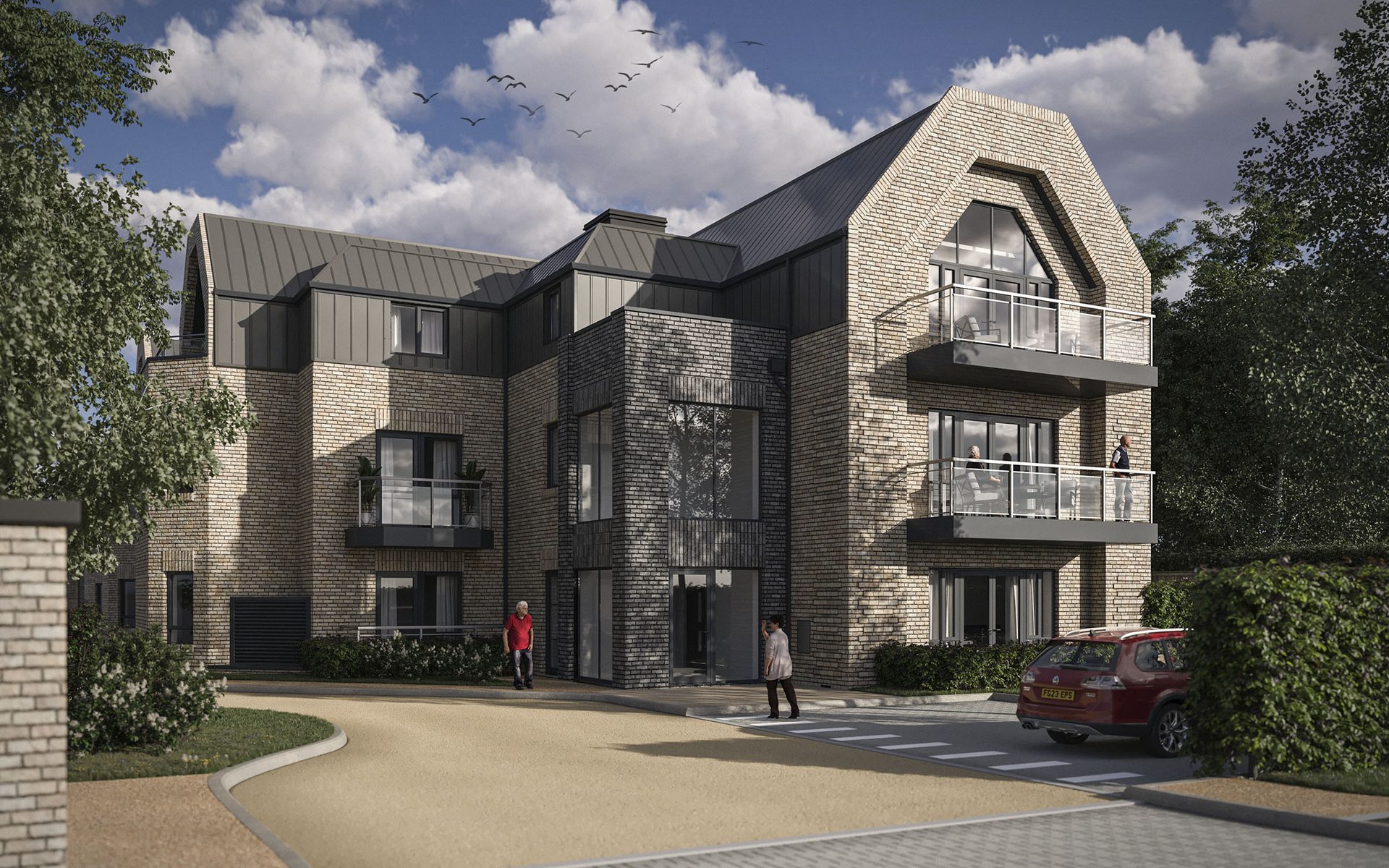Challenge
The development of Mandarin Oriental Mayfair involved introducing a contemporary luxury hotel and residences into the fabric of Hanover Square, renowned for its Georgian architecture and historical significance. The primary challenge was blending modern design elements with the area's traditional aesthetic, ensuring that the new structure would both stand out and seamlessly blend with its classic surroundings. Additionally, achieving high sustainability standards in construction and operation was a critical objective, reflecting the growing emphasis on environmental responsibility in urban development.
Solution
G&T provided Cost Management and Project Management services, guiding the project from inception to completion. Collaborating closely with the design team, we facilitated the implementation of a Vierendeel structural system, characterised by rectangular frames without diagonal members, which allowed for flexible internal layouts and expansive spaces. This innovative approach met the aesthetic aspirations and contributed to structural efficiency. The façade was designed for disassembly, enabling future reuse or recycling, thereby aligning with sustainability goals. Our meticulous oversight ensured the project adhered to budgetary constraints while achieving the desired architectural excellence.
Outcome
The completed Mandarin Oriental Mayfair is a testament to modern luxury intertwined with historical context. Offering 50 guestrooms and suites alongside 77 high-end private residences, the development boasts world-class amenities, including restaurants, a bar and a spa featuring a 25-metre pool. The project's commitment to sustainability is underscored by its BREEAM 'Very Good' rating, reflecting the successful integration of eco-friendly practices without compromising on luxury.
Key Contacts
Project Location
Residential
See more projects within this Sector
Next Project
From sacred site to senior sanctuary












