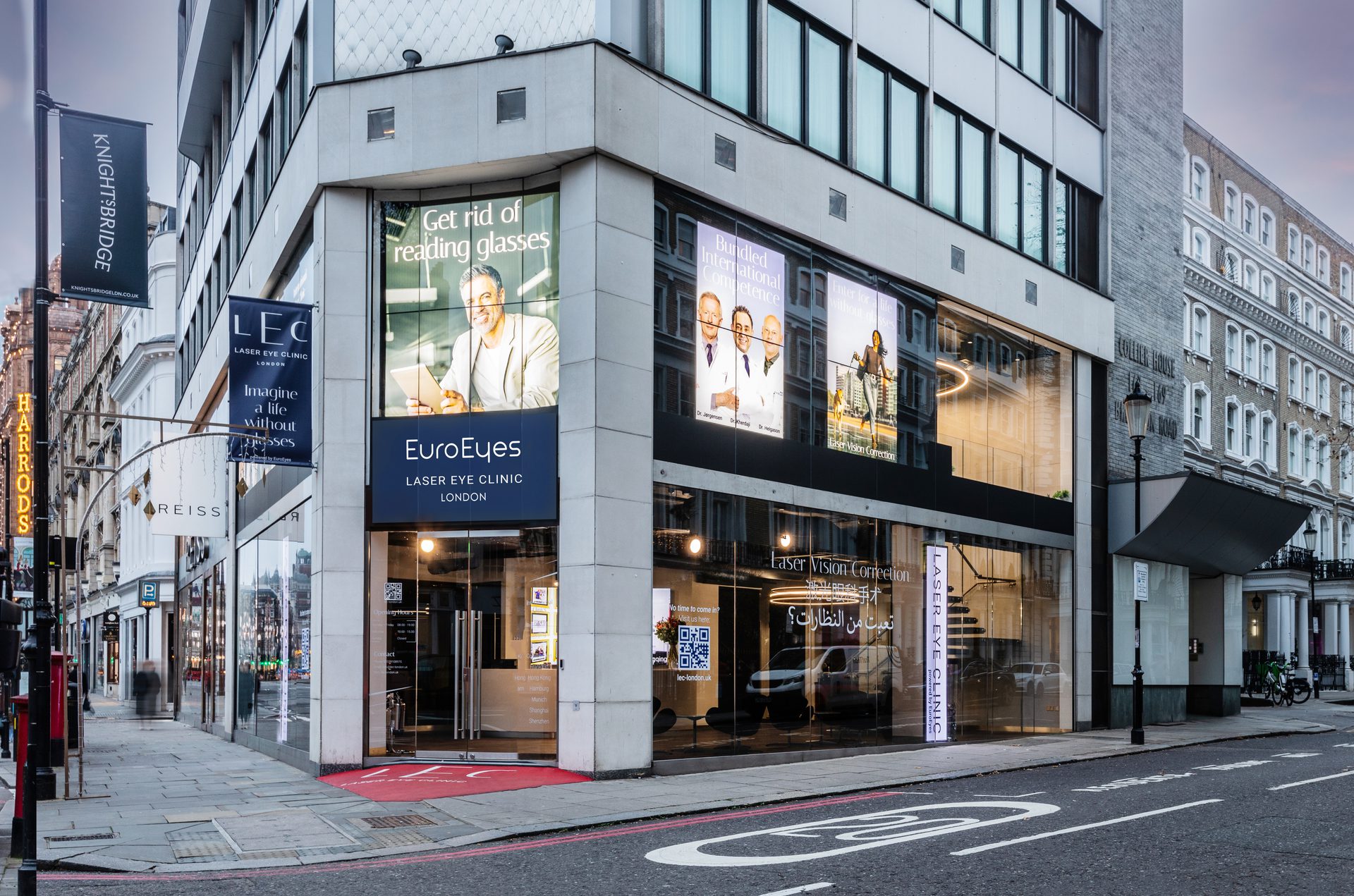Challenge
Natixis Investment Managers sought to relocate its London office to a new 14,000 sq ft space that would better support its operational needs and foster collaboration among teams based in both the UK and France. The challenge lay in designing and delivering a Cat B fit-out that integrated open-plan workspaces, meeting rooms and breakout areas, all while navigating the complexities of the existing mechanical systems within the building.
Solution
G&T provided Cost Management, Cost Planning, Project Management, and Contract Administration, services throughout the project. Working closely with the client's project teams in France and the UK, we collaborated with designers MF Studio and Troup Bywaters + Anders to create a cohesive and functional office environment. By critically reassessing workflows with the main contractor, we minimised the financial and programme impacts associated with integrating the existing mechanical systems.
Outcome
The successful delivery of the new London office provided Natixis Investment Managers with a modern, collaborative workspace that meets its operational requirements. G&T's comprehensive management ensured the project was completed on time and within budget, resulting in a high-quality office environment that supports the firm's growth and enhances employee collaboration.



Key Contacts
Project Location
Interiors
See more projects within this Sector
Next Project
From commercial unit to clinical excellence










