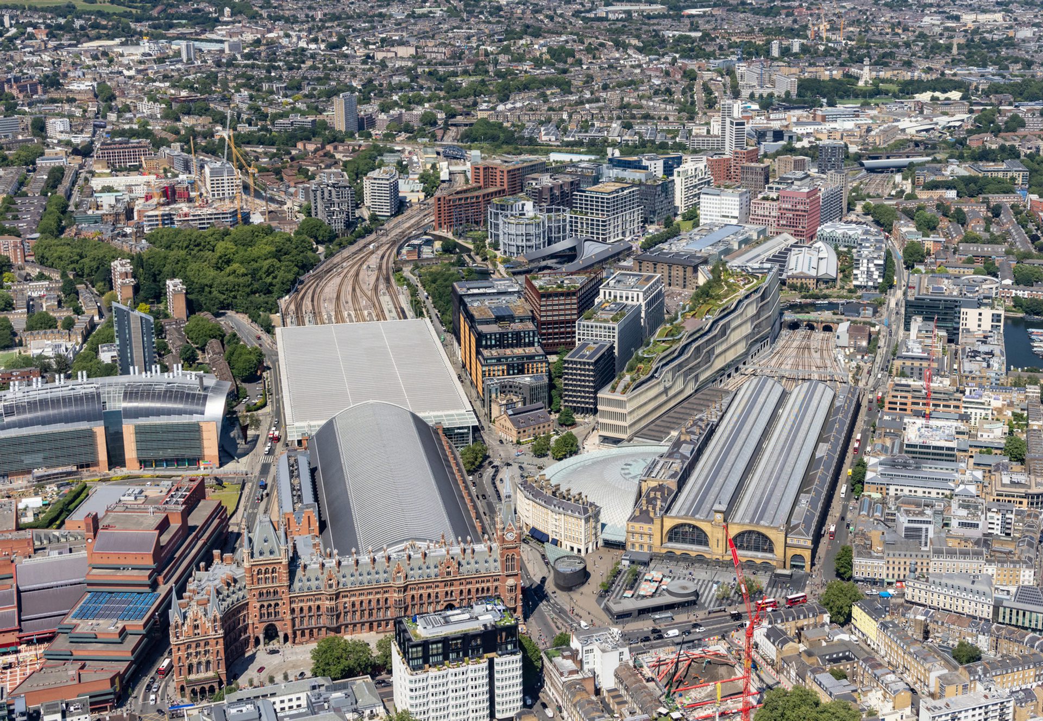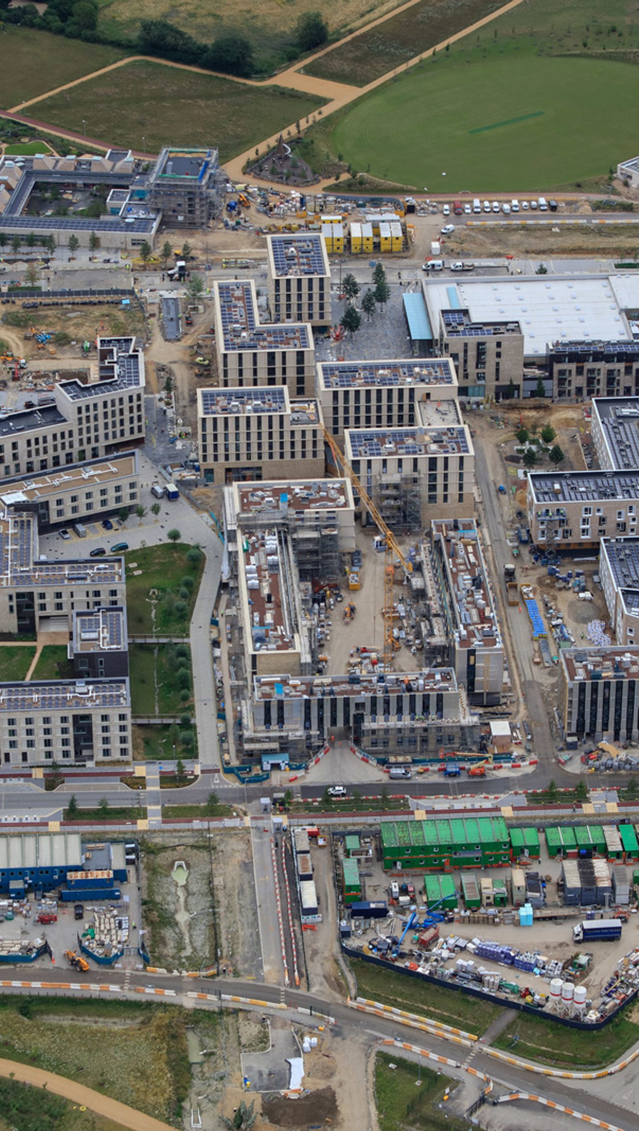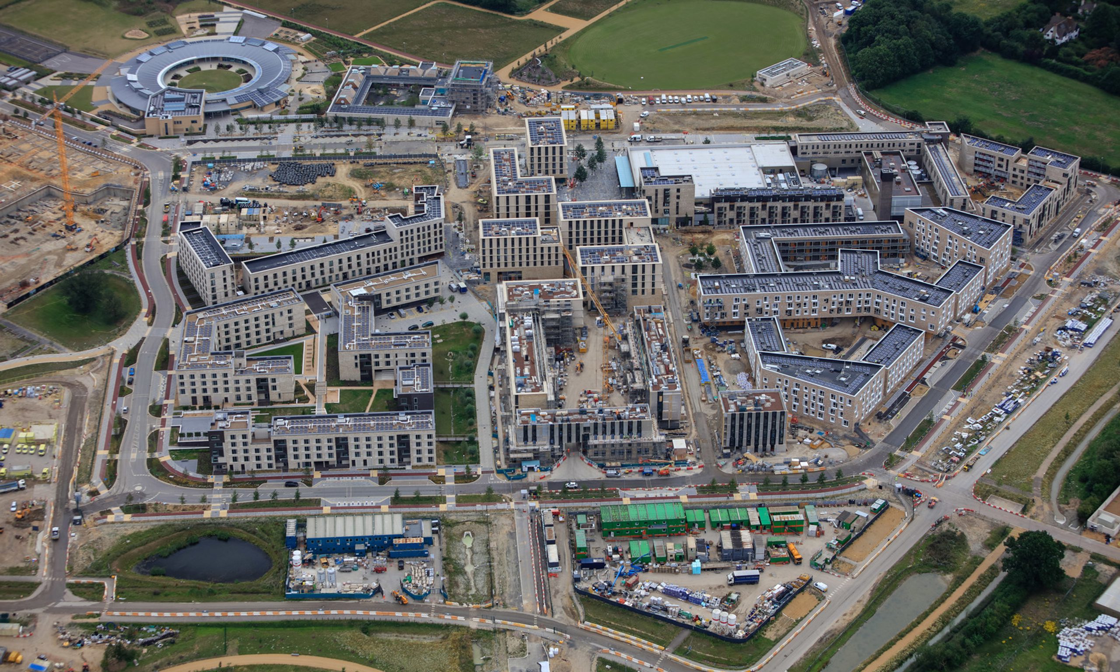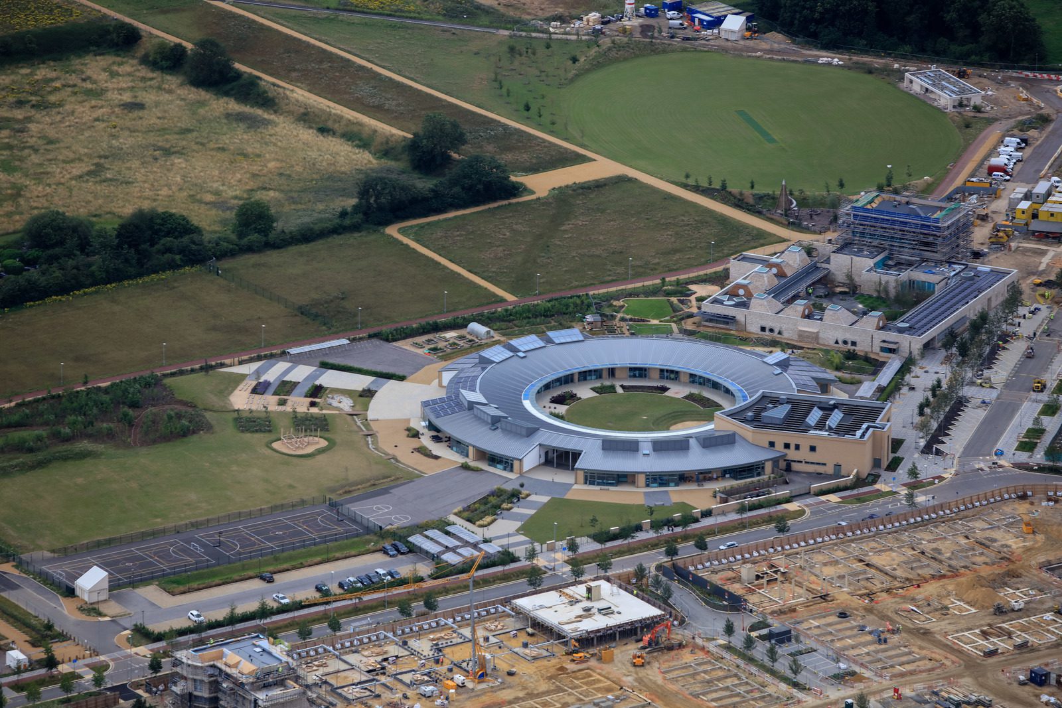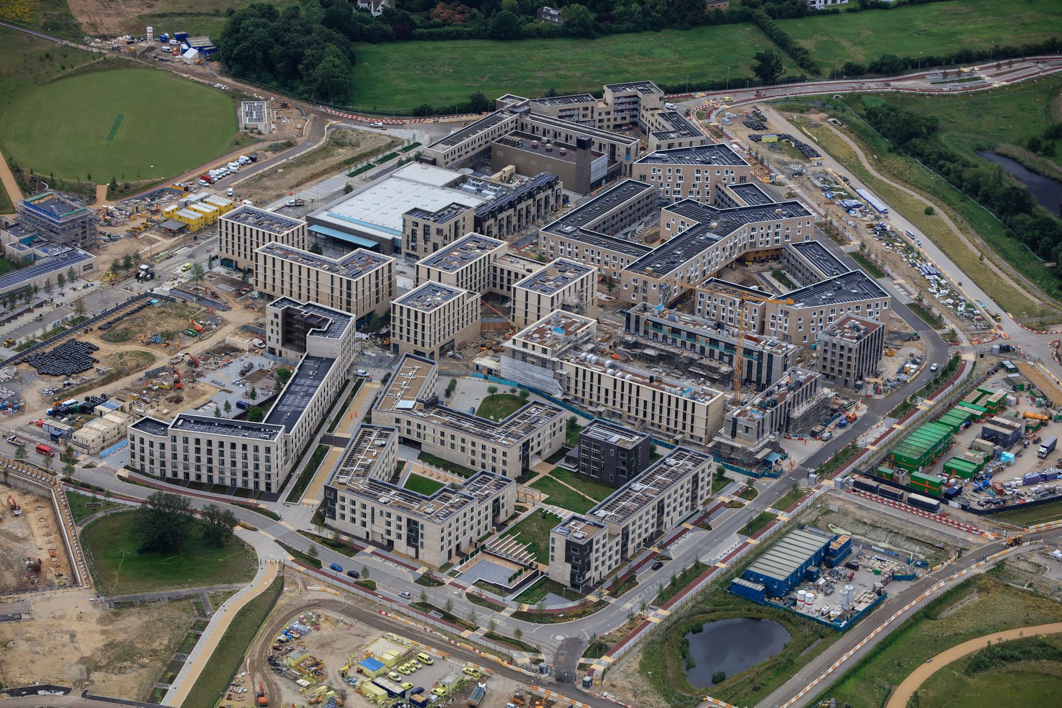Challenge
The project involves converting 140 hectares of green belt land on the edge of Cambridge into a new district featuring both affordable and private homes, collegiate and postgraduate accommodation, academic and research space, a hotel, primary school, community centre, retail outlets, and healthcare facilities. The development demanded high sustainability standards—including Code 5 homes, BREEAM ‘Excellent’ ratings, district heating, greywater recycling and extensive green infrastructure—while ensuring seamless integration with existing transport corridors and landscape preservation.
Solution
G&T has provided Cost Management, Cost Planning and Life Cycle Costing services across the masterplan, working from early feasibility through to delivery. We developed detailed cost models and scenario analyses for housing, academic buildings, energy infrastructure and public amenities. Our team managed procurement and cost control to align delivery with stringent sustainability targets, coordinating phased infrastructure installation and ensuring value and environmental compliance across the 3,000-home neighbourhood and supporting facilities.
Outcome
The development is well underway, with Phase I—including homes, the primary school, energy centre, community hub and retail spaces—completed and occupied. Further phases are progressing through construction, featuring postgraduate housing, academic buildings and extensive open spaces. G&T’s ongoing cost oversight ensures delivery continues in line with budget, sustainability ambitions and programme—a true exemplar of large-scale, sustainable community planning in the UK.
Key Contacts
Project Location
Masterplanning, Communities & Placemaking
See more projects within this Sector
Next Project
From industrial wasteland to urban destination
