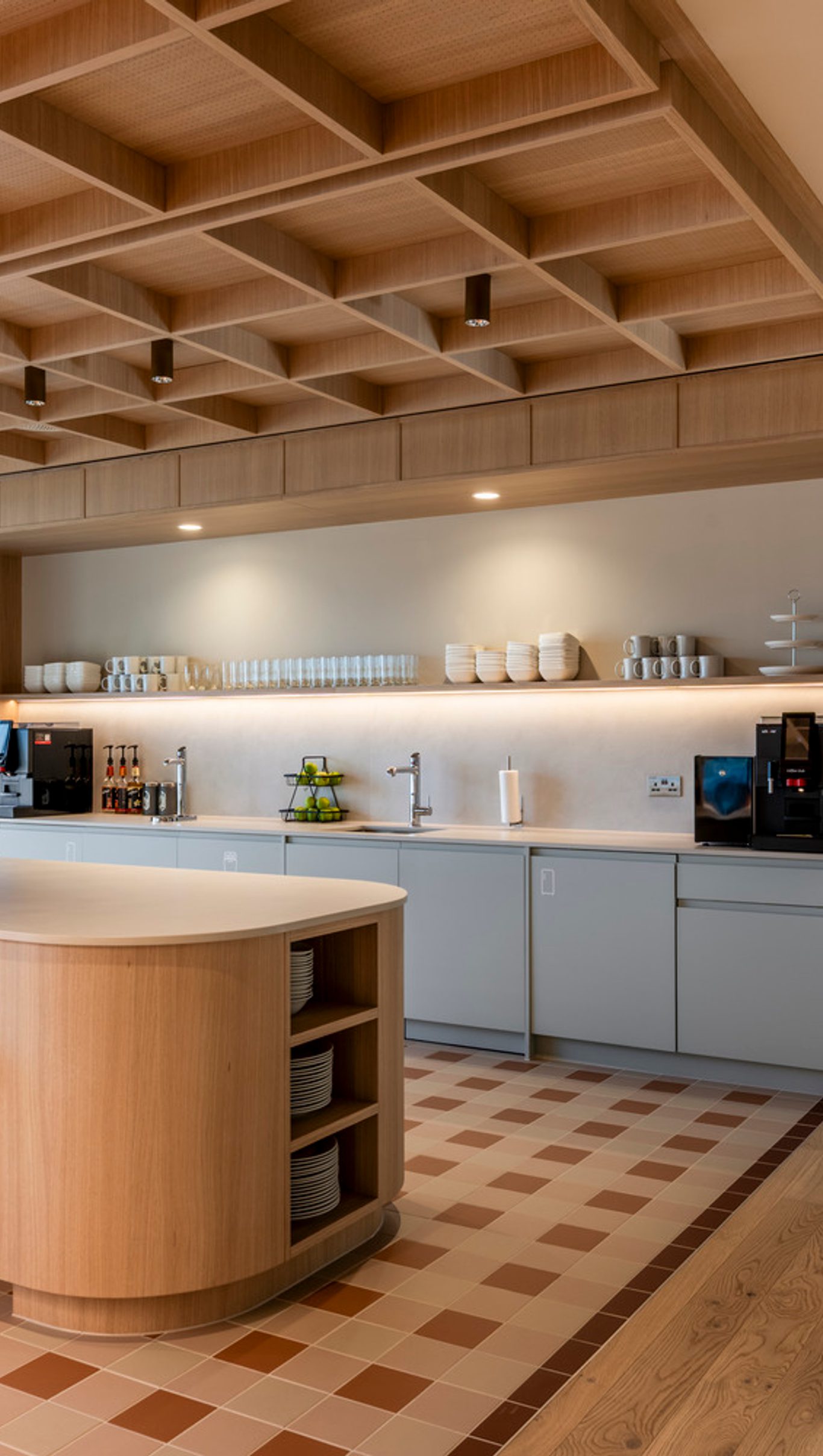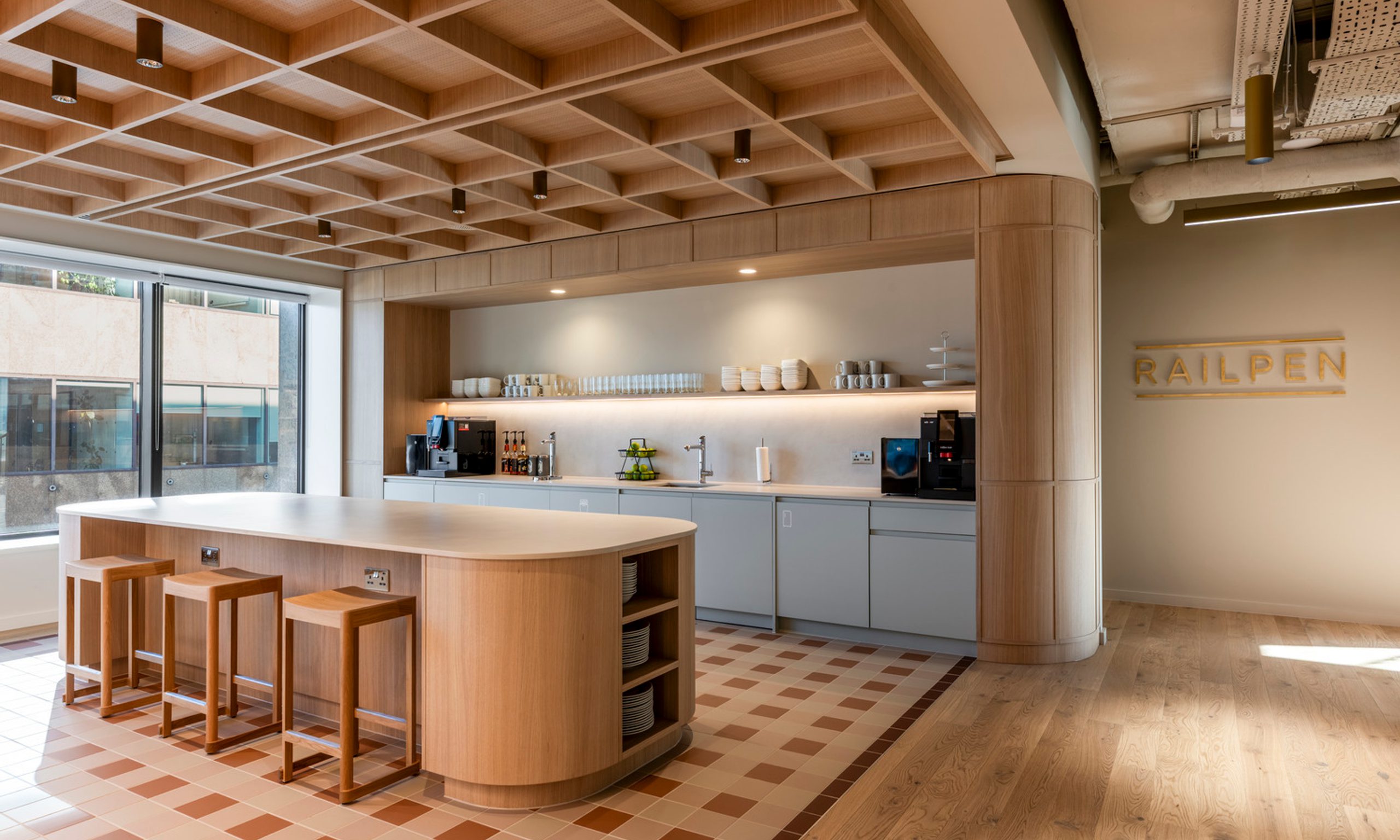Challenge
Railpen sought to relocate its London offices to a new space that would better reflect its brand, culture, and long-term operational needs. With a fixed deadline to vacate its existing office, the project required rapid mobilisation and precise programme control. The challenge lay in delivering a high-quality office fit-out within a compressed timeframe, while maintaining design integrity and cost certainty throughout the process.
Solution
G&T provided Cost Management, Project Management, and Principal Designer & CDM Consultancy services to manage the project from brief development through to completion. By engaging directly with staff and departmental heads, we helped refine and expedite the brief, ensuring it aligned with Railpen’s future-facing vision. We maximised value through rigorous cost control and programme oversight, and drove contractor performance to meet key milestones. Our end-to-end management ensured a high-spec office fit-out - including standout features such as a statement staircase, balconies and a boardroom - delivered on time and to budget.
Outcome
Railpen’s new offices successfully supports both current and future operational needs, providing a dynamic, high-quality workplace that reflects the organisation’s culture and aspirations. The project was delivered on schedule, enabling a smooth relocation and ensuring business continuity, while reinforcing Railpen’s presence in London with a modern, brand-aligned space.









Key Contacts
Project Location
Offices
See more projects within this Sector
Next Project
From rail corridor to thriving community











