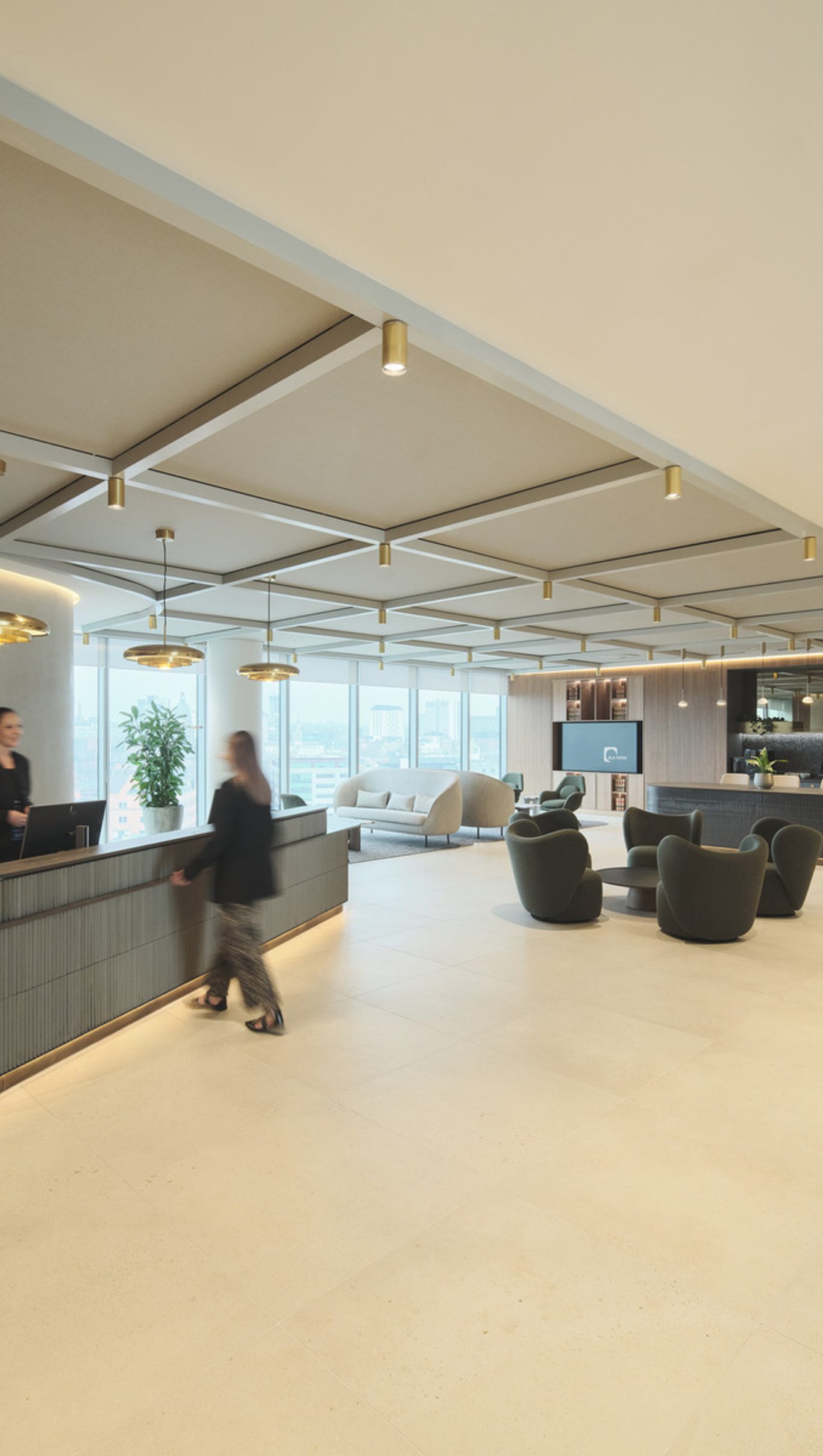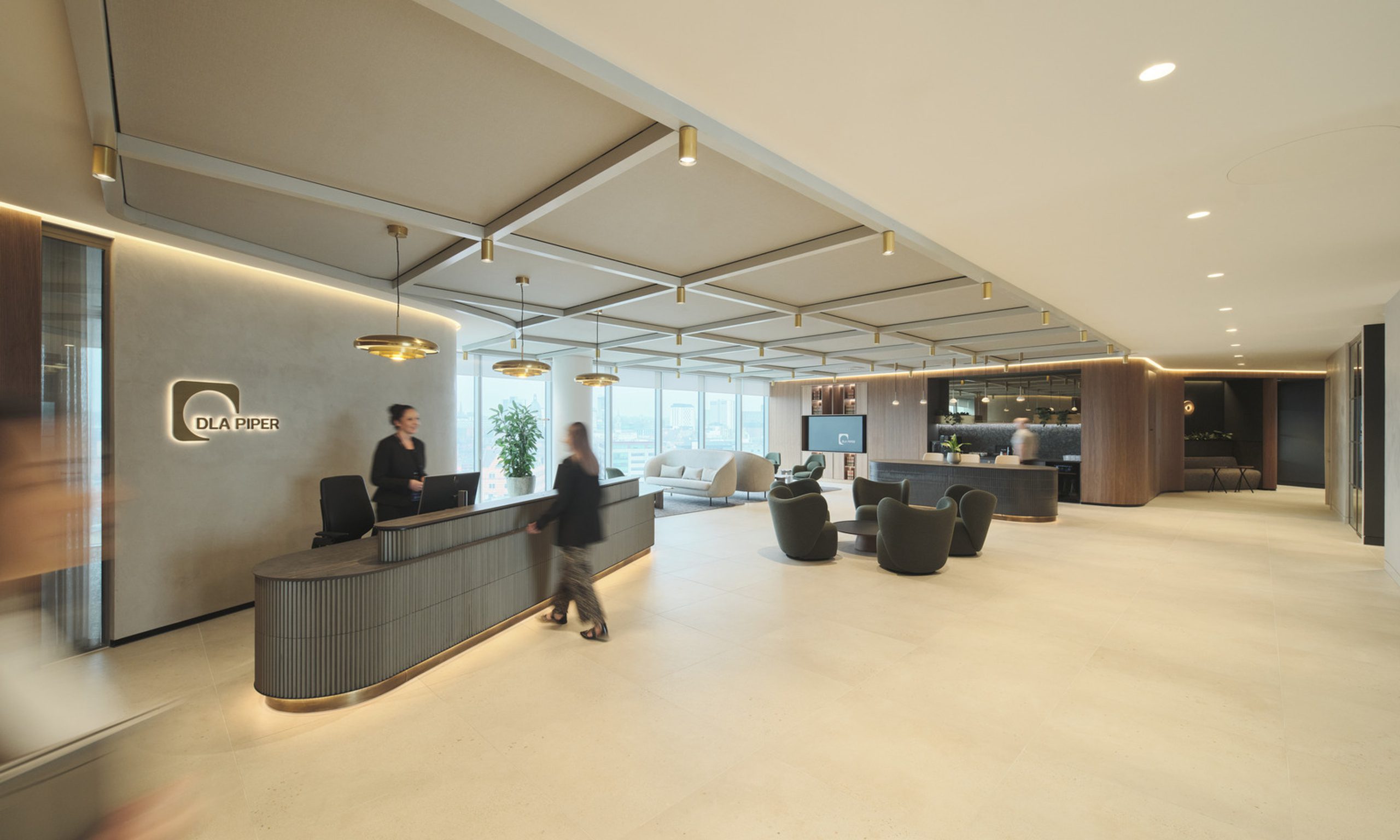Challenge
DLA Piper aimed to consolidate its Leeds operations into a single, modern headquarters that would support flexible working, enhance staff wellbeing and reflect the firm's commitment to sustainability. The project involved the Cat B fit-out of 74,000 sq ft across six floors at City Square House, accommodating 650 lawyers and business services staff. A key challenge was to integrate wellness and collaboration spaces, including a dedicated floor for staff amenities, while targeting ambitious sustainability and wellbeing accreditations.
Solution
G&T provided Cost Management, Employer's Agent, Life Cycle Costing and Project Management services for both the Cat B fit-out and the base build works. We coordinated the delivery of a high-quality, agile workspace featuring open-plan offices, meeting rooms and breakout areas. A dedicated floor was designed for staff and wellness functions, including fitness and multi-purpose studios, a catering facility, town hall space and an attractive roof terrace for outdoor events. Sustainable design choices were implemented to reduce embodied carbon, and the project targeted WELL 'Platinum' and BREEAM 'Excellent' certifications.
Outcome
The successful completion of Project Leodis provided DLA Piper with a state-of-the-art headquarters that supports agile working, promotes staff wellbeing and aligns with the firm's sustainability goals. G&T's comprehensive management ensured the project was delivered on time and within budget, resulting in a workplace that enhances collaboration, attracts talent and reflects DLA Piper's forward-thinking ethos.






Key Contacts
Project Location
Interiors
See more projects within this Sector
Next Project
From local projects to global harmony











