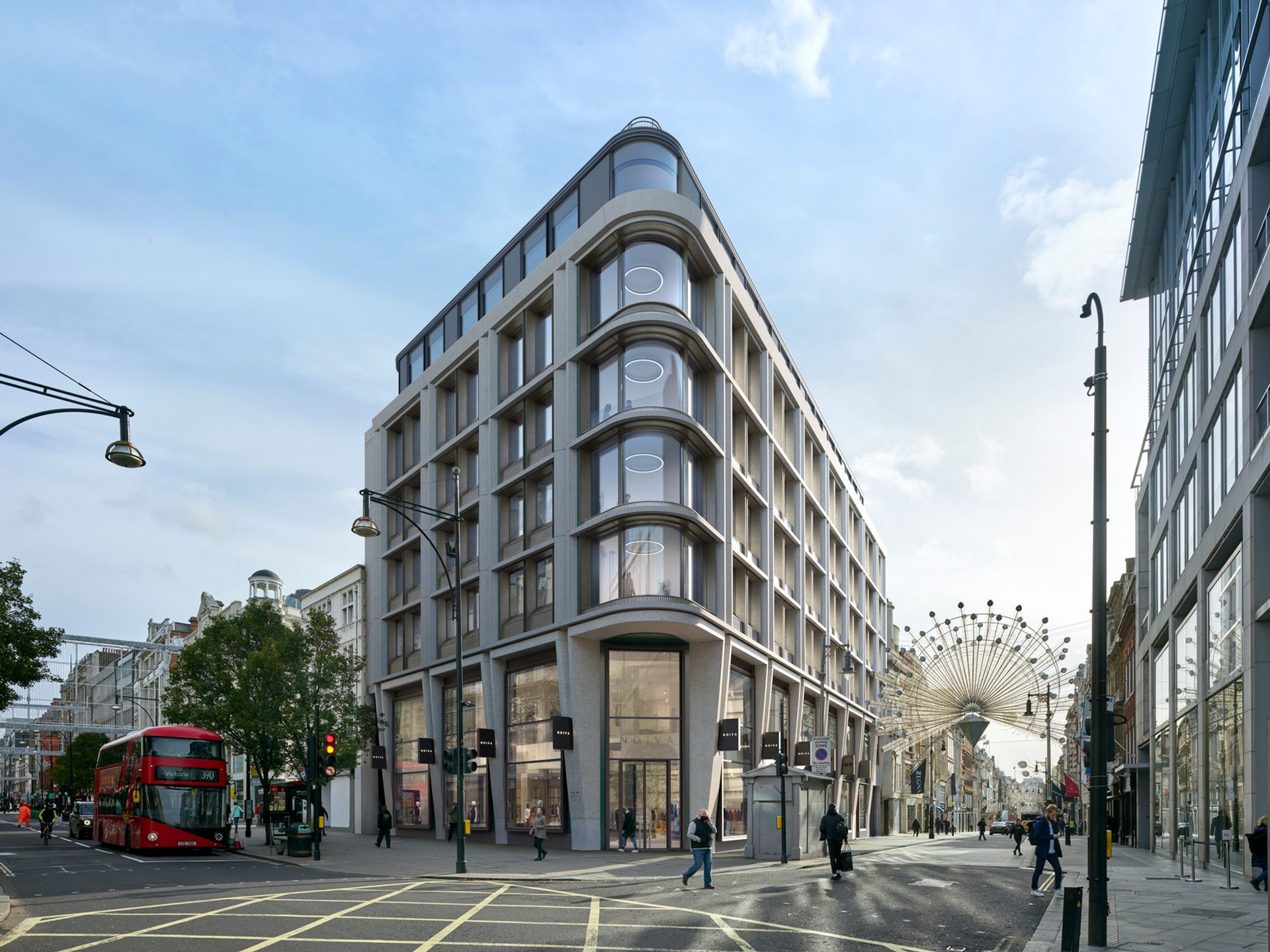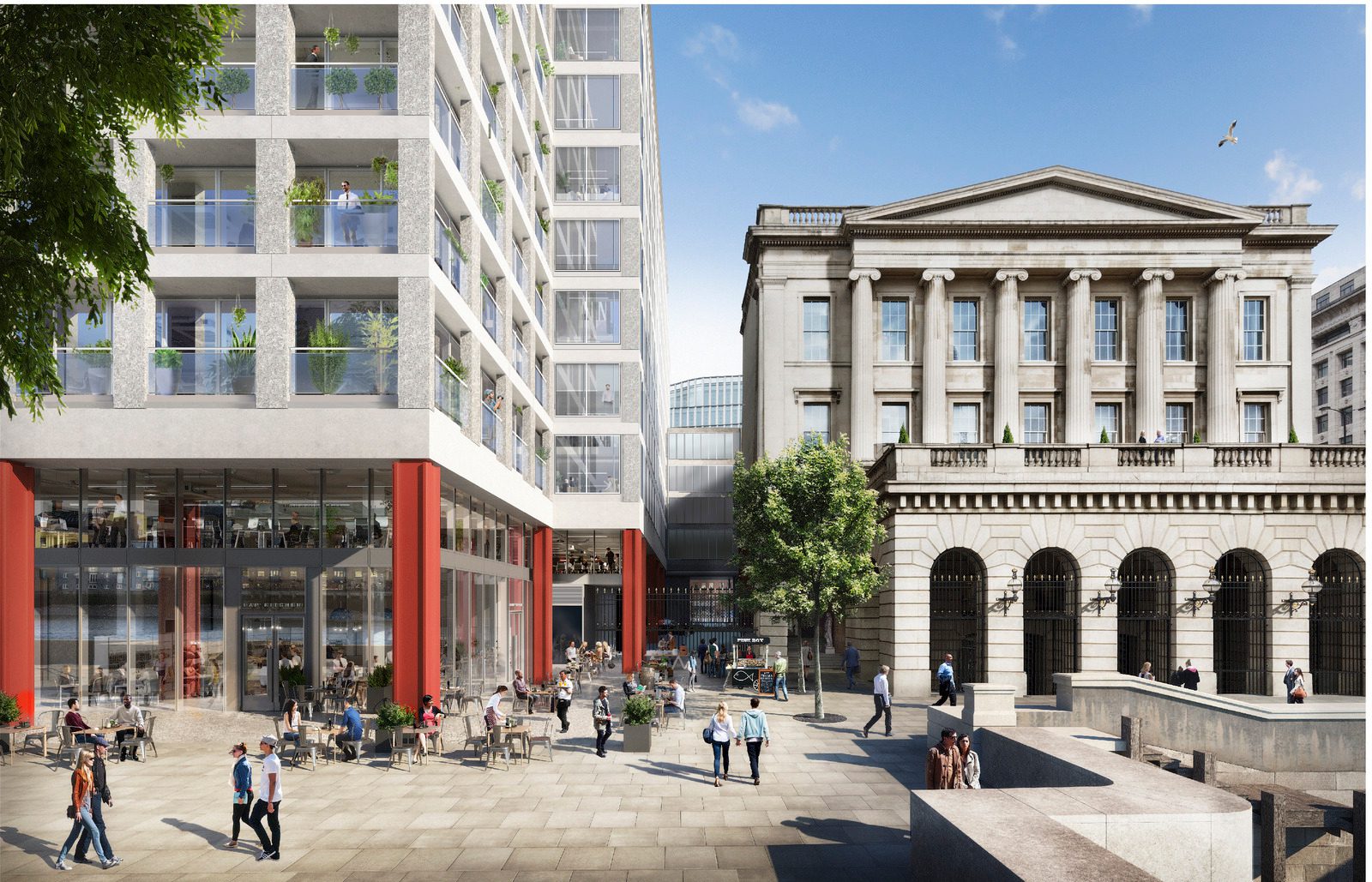Challenge
Seal House, a 1970s brutalist structure located at 1 Swan Lane near London Bridge, required redevelopment to meet contemporary standards for office space and public realm integration. The site's proximity to the Grade II* listed Fishmongers' Hall and its position along the Thames presented challenges in preserving heritage views while enhancing public access and connectivity. The goal was to transform the outdated building into a modern, sustainable workspace that contributes positively to the riverside environment.
Solution
G&T is providing Cost Management services for the redevelopment of Seal House. The project, designed by Eric Parry Architects, involves replacing the existing structure with a 12-storey building offering 212,000 sq ft of prime office space, retail units at ground level and a publicly accessible rooftop garden. The design includes a planted link building connecting to Fishmongers' Hall, enhancing the site's integration with its historic surroundings. The development prioritises wellness and sustainability, featuring abundant natural light, fresh air and amenities that encourage active travel. The project is being delivered in collaboration with MiddleCap Real Estate and development manager Sellar.
Outcome
Upon completion, Seal House will provide a state-of-the-art, wellness-focused workplace with enhanced public amenities along the Thames. The redevelopment aims to achieve high sustainability standards, contributing to the city's net-zero goals. G&T's cost management expertise ensures the project delivers value while meeting the client's vision for a transformative riverside development that respects its historic context and serves future generations.
Key Contacts
Project Location
Retail & Leisure
See more projects within this Sector
Next Project
From retail cornerstone to sustainable icon











