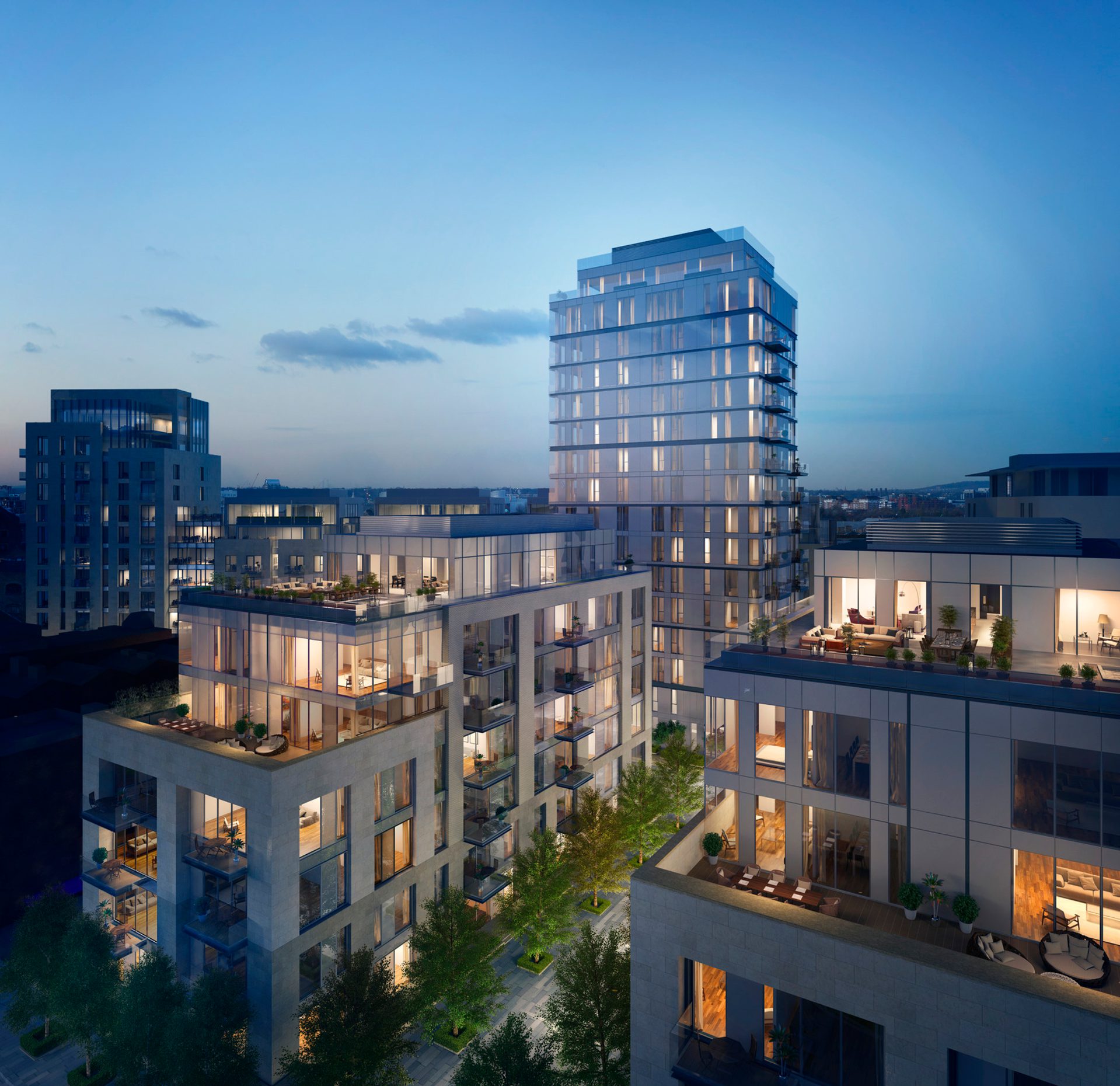Challenge
The project involves the demolition of an existing hotel and car park to create a new 19-storey tower providing high-quality commercial space with retail at ground floor level. Alongside this, three new residential blocks are being delivered, including the restoration and integration of Grade II Listed buildings. The development sits within a constrained urban site in London’s West End, requiring the retention of existing basements and sensitive engagement with heritage assets. Navigating a complex planning landscape and meeting ambitious design and sustainability goals add further layers of complexity.
Solution
G&T is providing Project Management services, supporting the client throughout the planning, design and demolition process. We are guiding the project team through procurement, risk management, and stakeholder coordination to maintain progress and programme certainty. Our expertise is helping to manage the retention of Listed structures and ensure the successful integration of heritage elements within the new build. We are also contributing to optimising the buildability of the scheme and enhancing the value of the public realm and end-user experience.
Outcome
The approved development will deliver a revitalised urban neighbourhood in the heart of London’s West End, combining premium office space, residential accommodation and high-quality public realm. It enhances pedestrian connectivity, reactivates underused land, and carefully blends contemporary architecture with listed heritage elements. The result will be a cohesive, sustainable and inclusive place that meets the evolving needs of the city.
Key Contacts
Project Location
Residential
See more projects within this Sector
Next Project
Transforming a site into a sustainable neighbourhood









