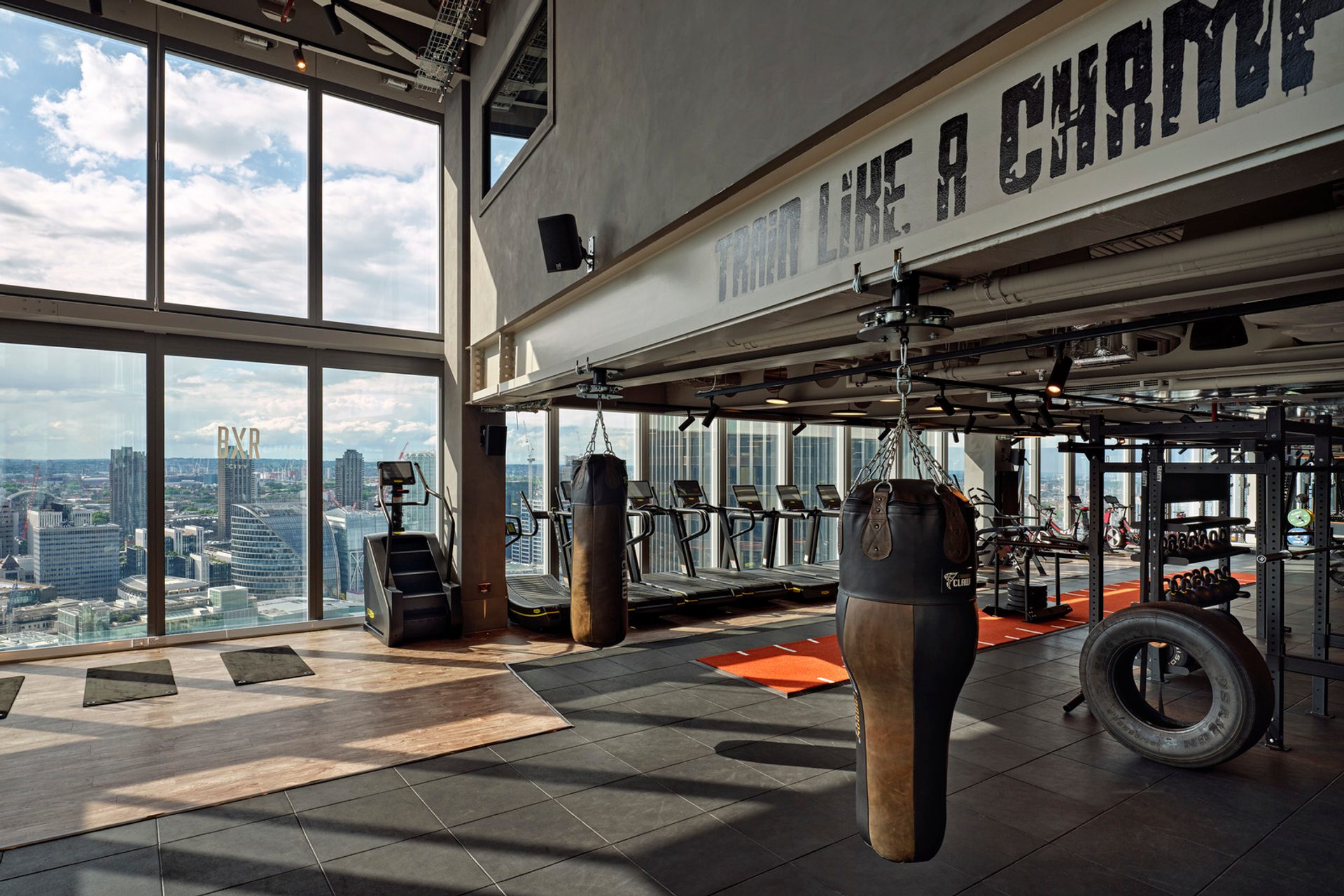Challenge
The Crown Estate aims to continue the revitalisation of the historic St James’s area through the second phase of its regeneration project. The upcoming challenge involves integrating six existing buildings — including the Grade II Listed Empire Cinema — into a cohesive mixed-use development. The scheme must balance respect for the area’s heritage with the delivery of modern office and retail spaces, enhancement of the public realm, and achievement of ambitious sustainability goals.
Solution
G&T has been appointed to provide Cost Management and Project Management services for the development. Designed by Make Architects, the proposed scheme comprises approximately 200,000 sq ft of mixed-use commercial space within an eight-storey superstructure. Retail and restaurant units are planned for the ground and basement levels, while office accommodation with flexible floorplates will occupy levels 1 to 7. The design includes two basement levels housing plant, waste facilities, cycle stores, changing rooms, and showers. Sustainability is a core focus, with the project targeting BREEAM 'Outstanding' for office space, 'Excellent' for retail, and a WELL Gold rating. The design will incorporate air source heat pumps and align with the London Plan’s environmental standards.
Outcome
Once complete, St James’s Market Phase 2 is expected to deliver a contemporary, sustainable mixed-use development that respects the historic character of the area. The project is set to enhance the public realm through improved pedestrian spaces and offer high-quality office and retail environments. G&T’s strategic management is poised to help realise the client’s vision and support the continued transformation of St James’s into a vibrant, future-focused destination.
Project Location
Retail & Leisure
See more projects within this Sector
Next Project
From high rise to high performance












