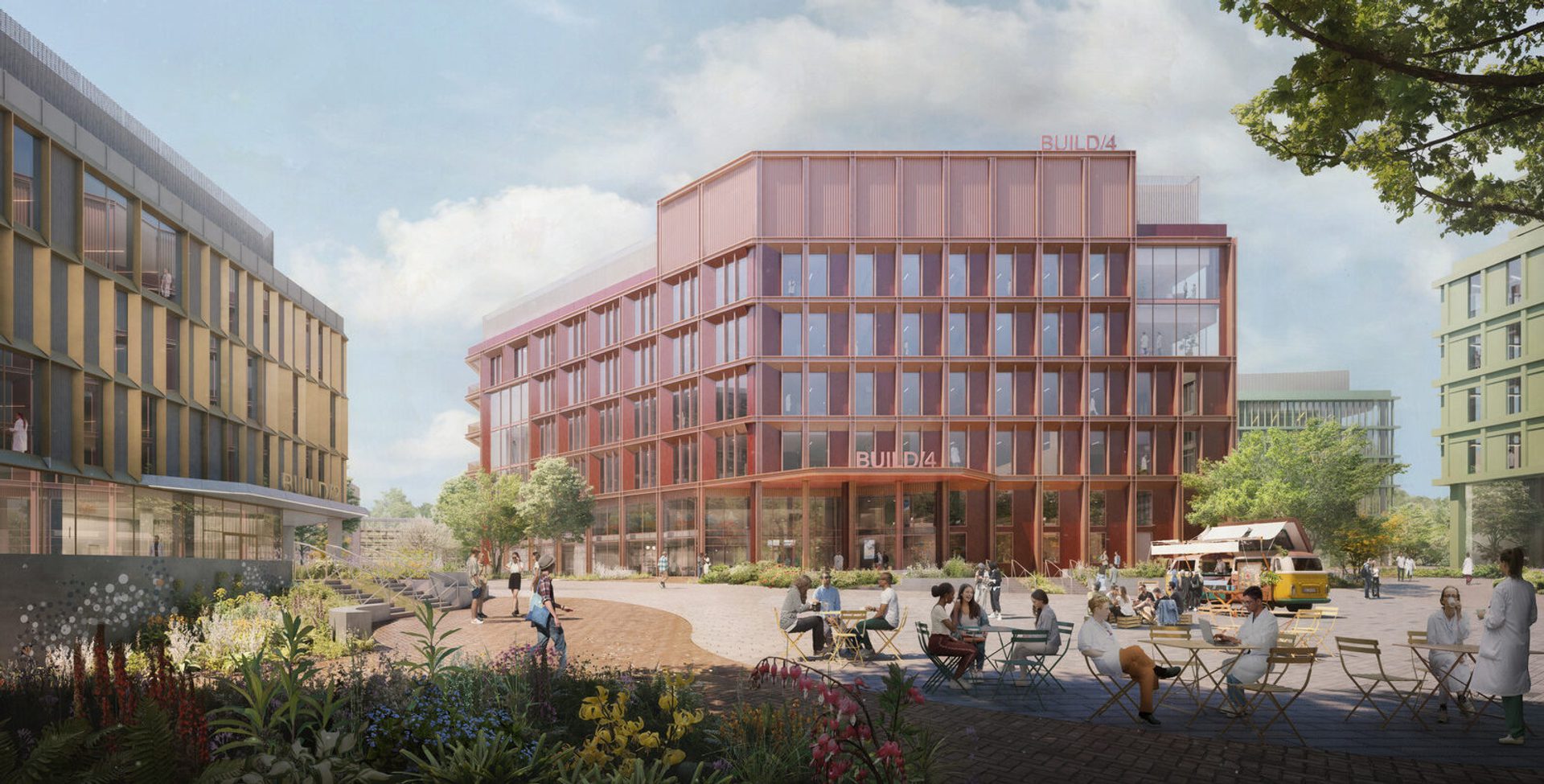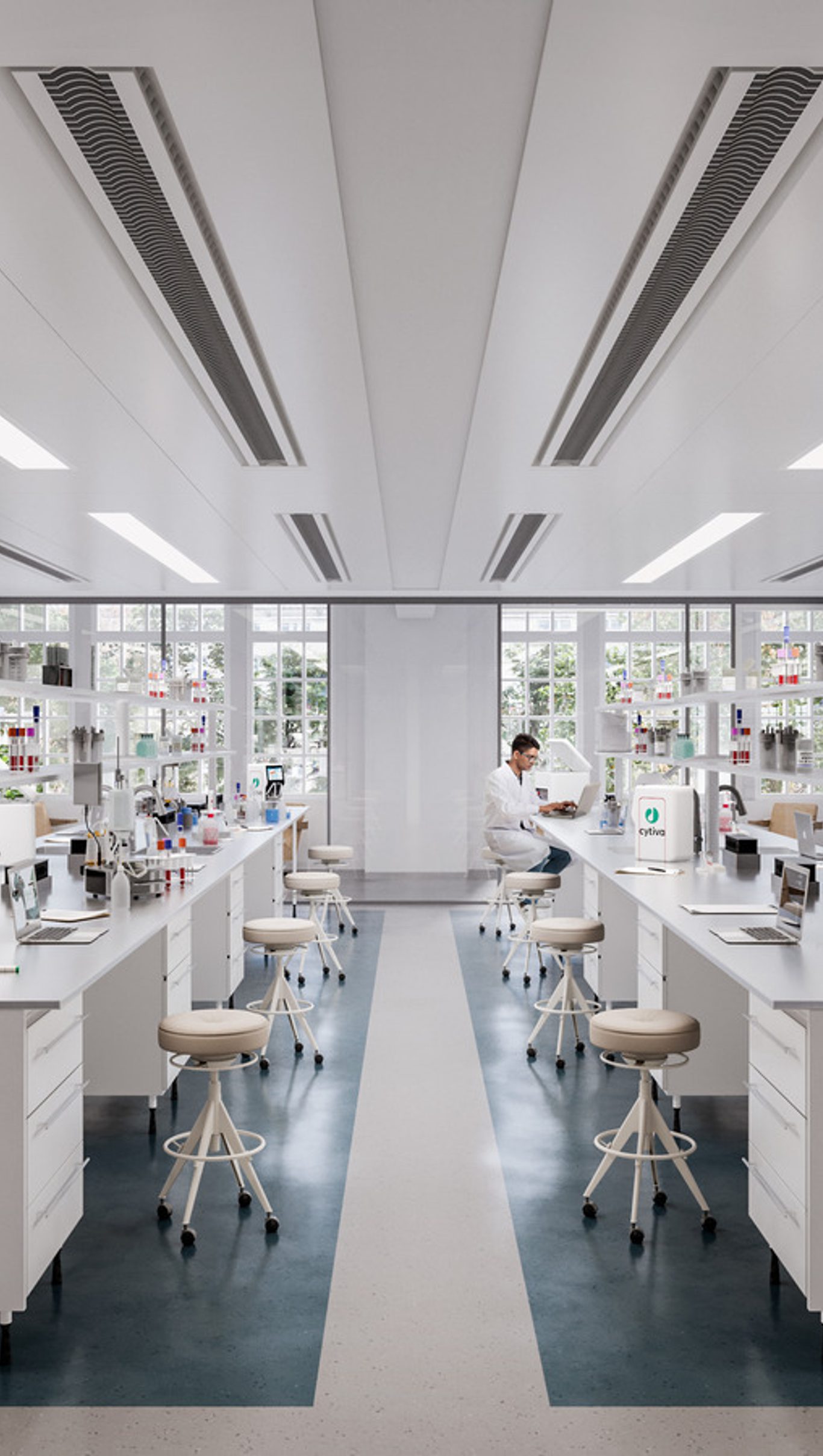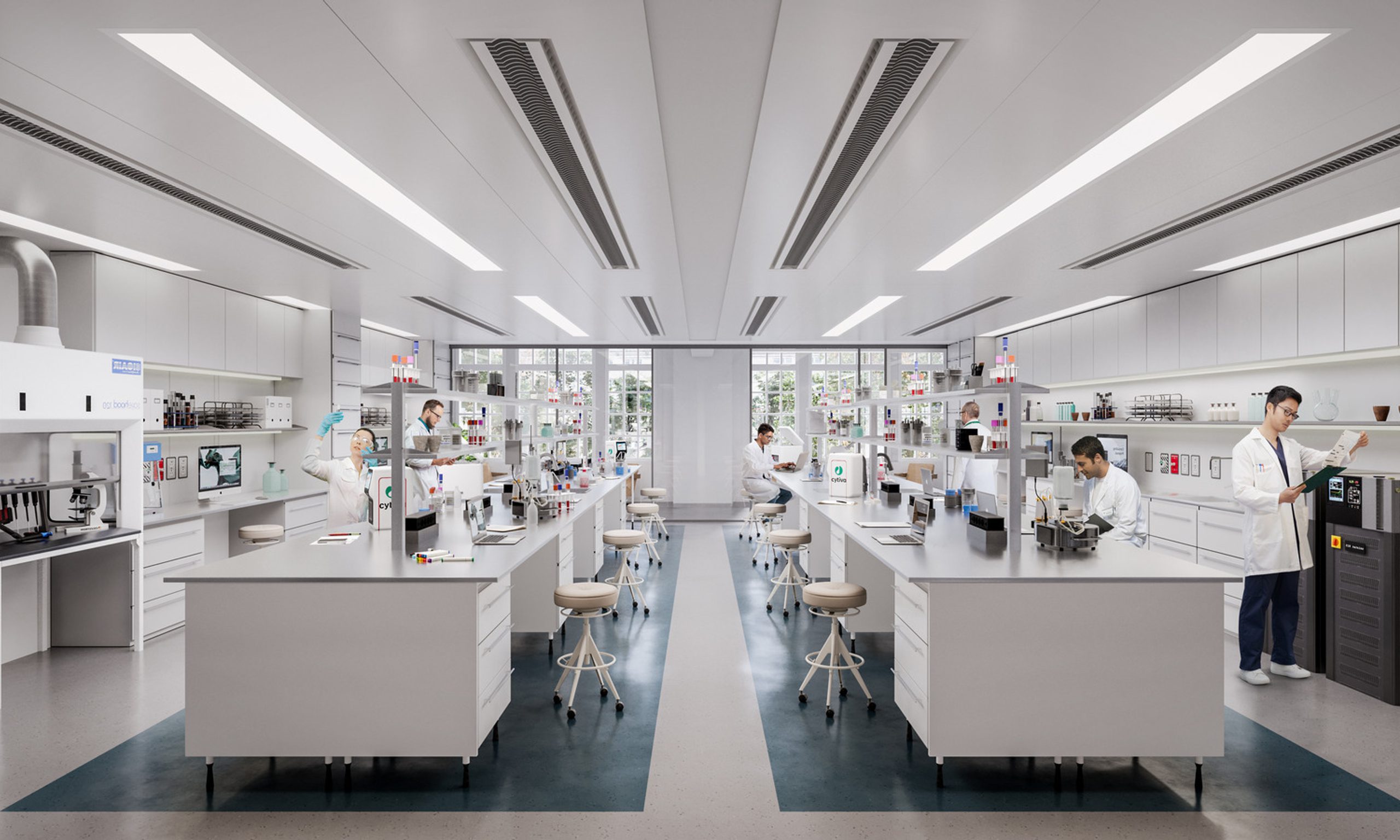Challenge
Victoria House, a Grade II Listed neoclassical building in Bloomsbury, was originally constructed in 1932 as an insurance headquarters. The challenge was to convert this heritage structure into a state-of-the-art life sciences facility, accommodating modern laboratories and office spaces. This required integrating advanced mechanical and electrical systems within the constraints of the existing architecture, ensuring compliance with heritage preservation standards while meeting the technical demands of contemporary lab environments.
Solution
G&T provided Cost Management services for the redevelopment of Victoria House. The project involved converting 210,000 sq ft into fully fitted labs and lab-enabled areas, with an additional 90,000 sq ft allocated for offices, amenities, meeting areas and retail spaces. Design strategies included repurposing heritage rooms as lecture halls and meeting rooms, and adding an exclusive eighth-floor club lounge with a roof terrace offering panoramic views of central London. The redevelopment was designed with a focus on customer wellbeing and sustainability, targeting a BREEAM 'Excellent' rating.
Outcome
The transformation of Victoria House has successfully delivered a cutting-edge life sciences facility in the heart of London's Knowledge Quarter. The building now supports a range of occupiers, from start-ups to larger pharmaceutical companies, providing state-of-the-art laboratory and office spaces within a historic setting. Gardiner & Theobald's cost management expertise ensured the project met its financial objectives while achieving high standards of sustainability and design excellence.






Key Contacts
Project Location
Life Sciences
See more projects within this Sector
Next Project
From pharmaceutical legacy to life sciences future










