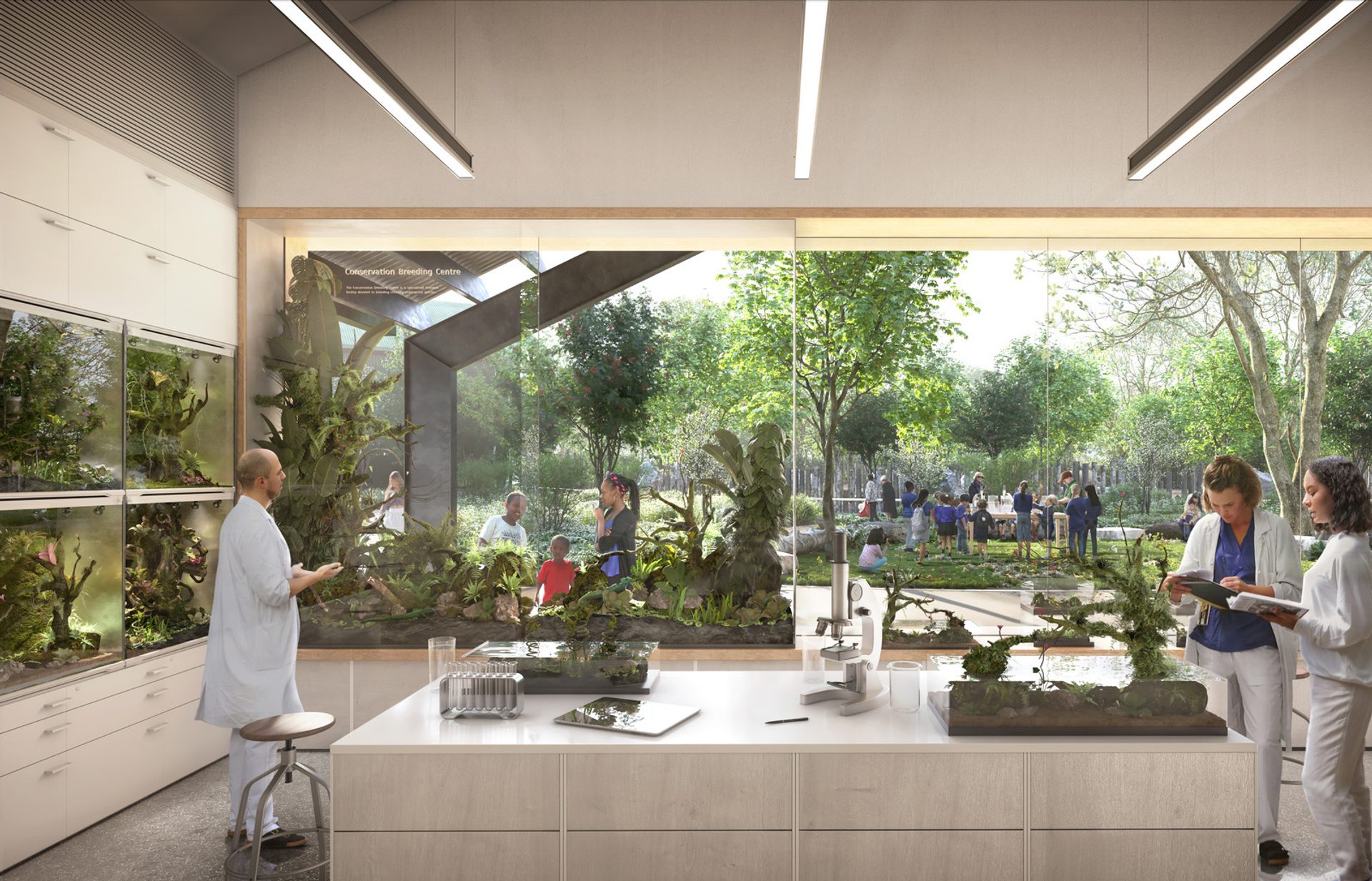Challenge
The Southwark development is an ambitious new-build scheme comprising a commercial tower and two residential towers — a 273-unit, 45-storey private sale building and a 160-unit, 26-storey affordable and key worker building — all set on a shared four-storey podium and two-storey basement. With ambitious carbon reduction targets, planning consent secured, and procurement planned alongside the basement and commercial tower, the project requires a shared logistics strategy to coordinate multiple high-rise builds on a constrained central London site while ensuring efficiency, safety, and minimal disruption.
Solution
G&T is providing Cost Management and Life Cycle Costing services for the residential towers, guiding the project from planning consent through procurement and delivery. We work closely with the client, design team, and contractors to control costs while safeguarding design quality and ensuring ambitious carbon goals are met. By applying detailed cost modelling, benchmarking, and value engineering, we have identified sustainable materials and construction methods that reduce lifecycle carbon without compromising quality. Our cost advice is integrated into the shared logistics plan, helping to optimise procurement packages, mitigate risks from complex phasing, and maintain programme certainty.
Outcome
Once complete, the Southwark development will deliver high-quality private residences alongside much-needed affordable and key worker homes, supported by shared amenities within the podium and basement. G&T’s cost management expertise will ensure the scheme achieves its sustainability ambitions and remains financially robust, enabling the delivery of a landmark mixed-use development that balances commercial success with social value.
Project Location
Retail & Leisure
See more projects within this Sector
Next Project
From city zoo to conservation showcase













