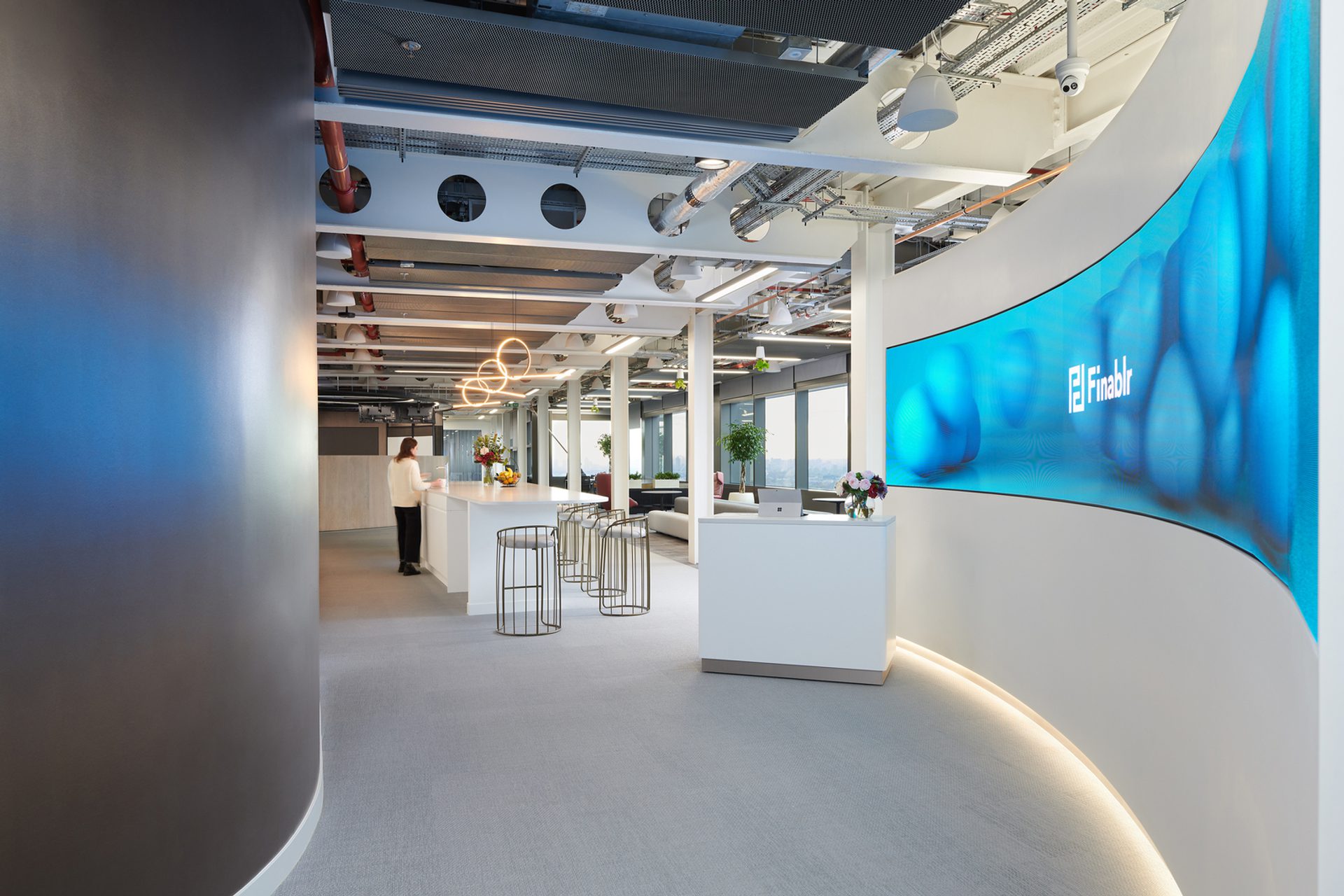Challenge
The site at 20 Ropemaker Street, situated at the intersection of Ropemaker Street and Finsbury Pavement in London, presented an opportunity to develop a modern, high-rise commercial building that would meet the evolving demands of businesses and contribute positively to the city's skyline. The challenge was to design and construct a 27-storey structure offering approximately 419,093 sq ft of Grade A office space and 11,785 sq ft of ground-level retail space, all while adhering to stringent environmental standards and achieving BREEAM 'Outstanding' certification.
Solution
G&T provided Cost Management and Project Management services throughout the development of 20 Ropemaker Street. Collaborating closely with the client and design team, we oversaw the planning and execution of the project, ensuring that the building's design incorporated sustainable construction techniques, such as efficient use of water and energy, zero waste to landfill, and materials that mitigate environmental impact. The building features a double-height entrance lobby, 22 floors of office accommodation, five accessible roof terraces, and three basement levels housing facilities management services, cycle storage, and shower facilities.
Outcome
20 Ropemaker Street will stand as a landmark office development in London's financial district, offering flexible and sustainable workspace designed to attract and retain top talent. The building's high environmental standards and BREEAM 'Outstanding' rating underscore its commitment to sustainability. G&T's comprehensive management services have been instrumental in delivering a project that meets the client's objectives, contributes to the area's regeneration, and sets a benchmark for future developments in the city.
Key Contacts
Project Location
Interiors
See more projects within this Sector
Next Project
Pioneering fintech collaboration

















