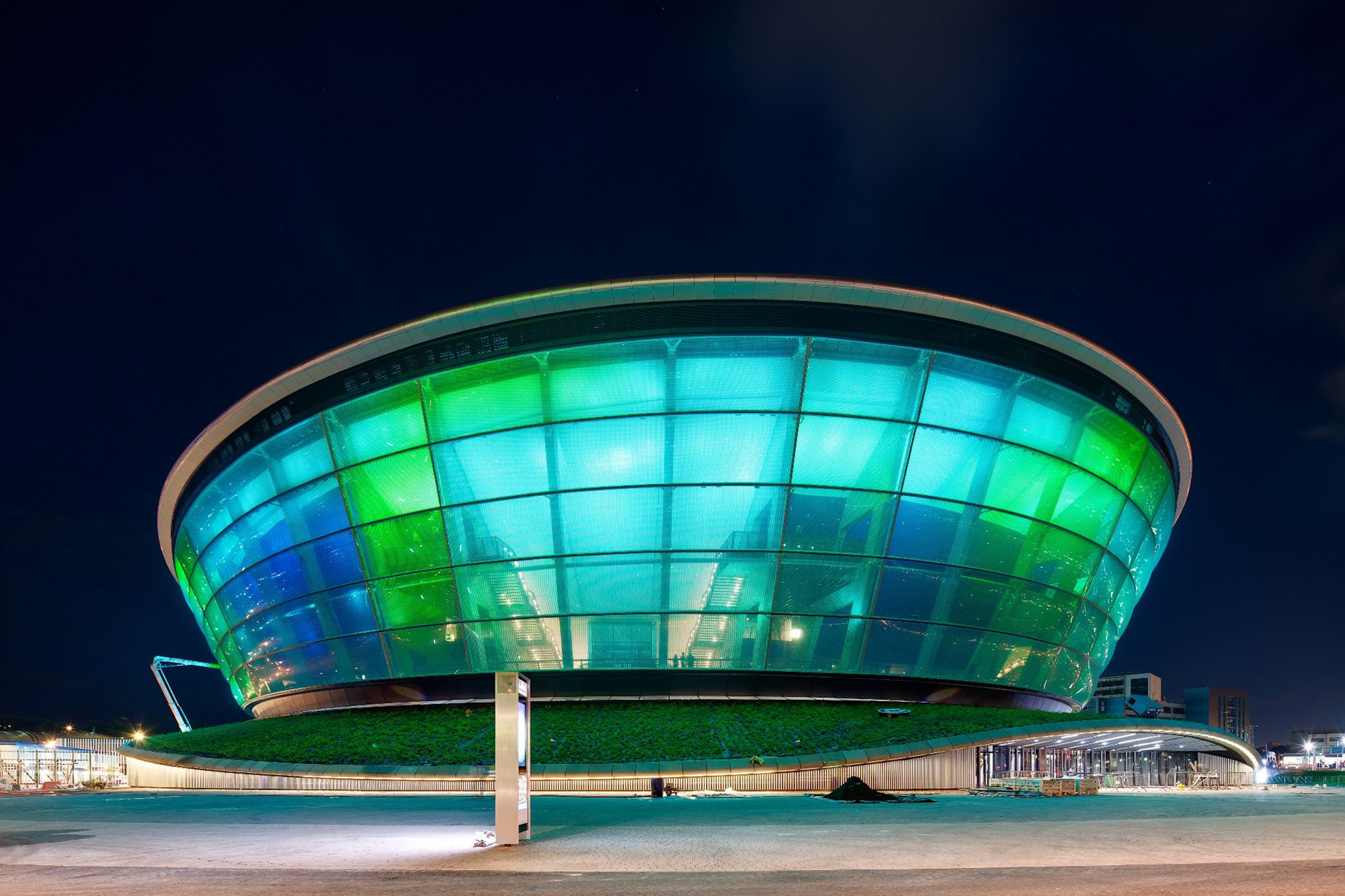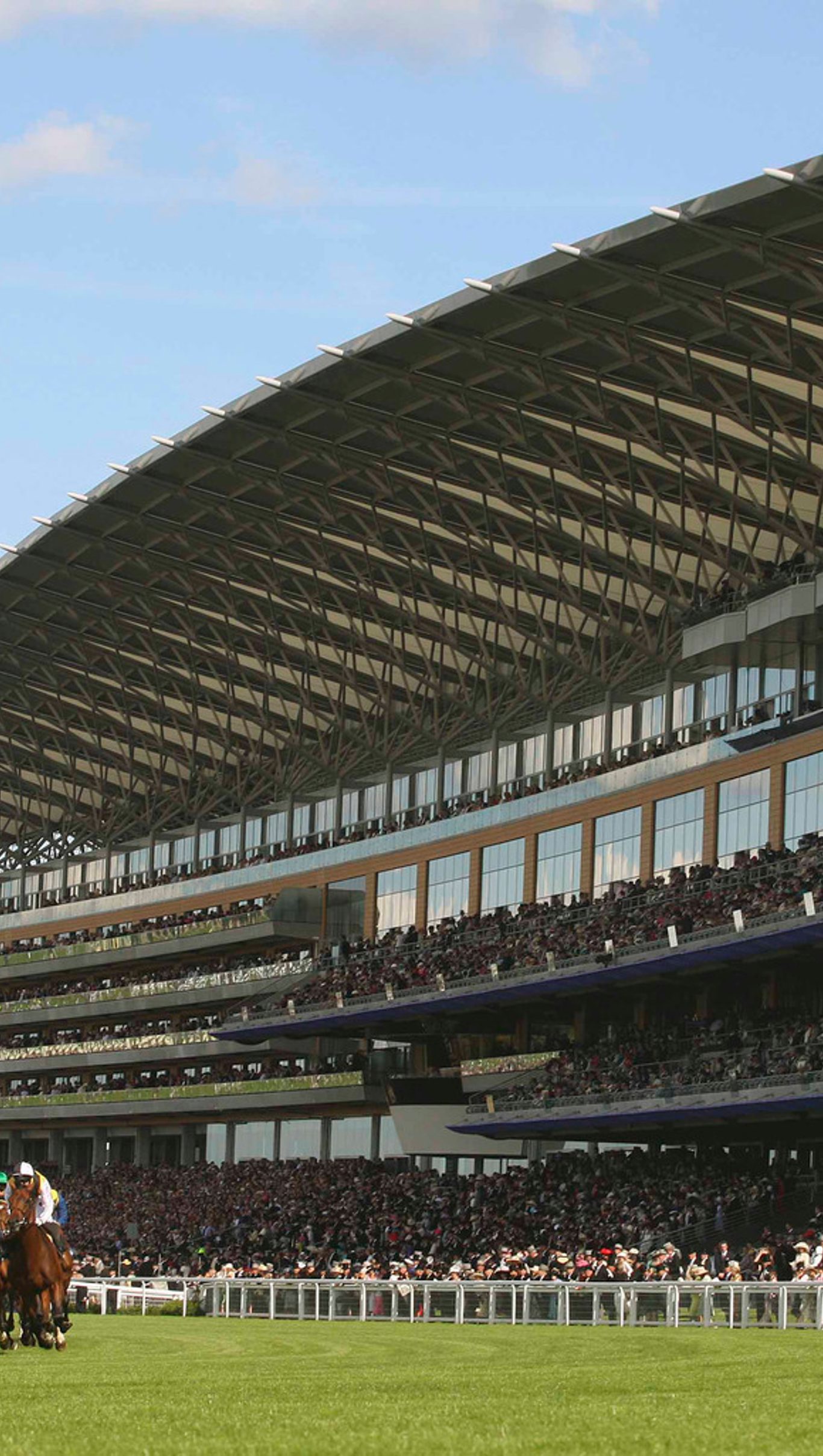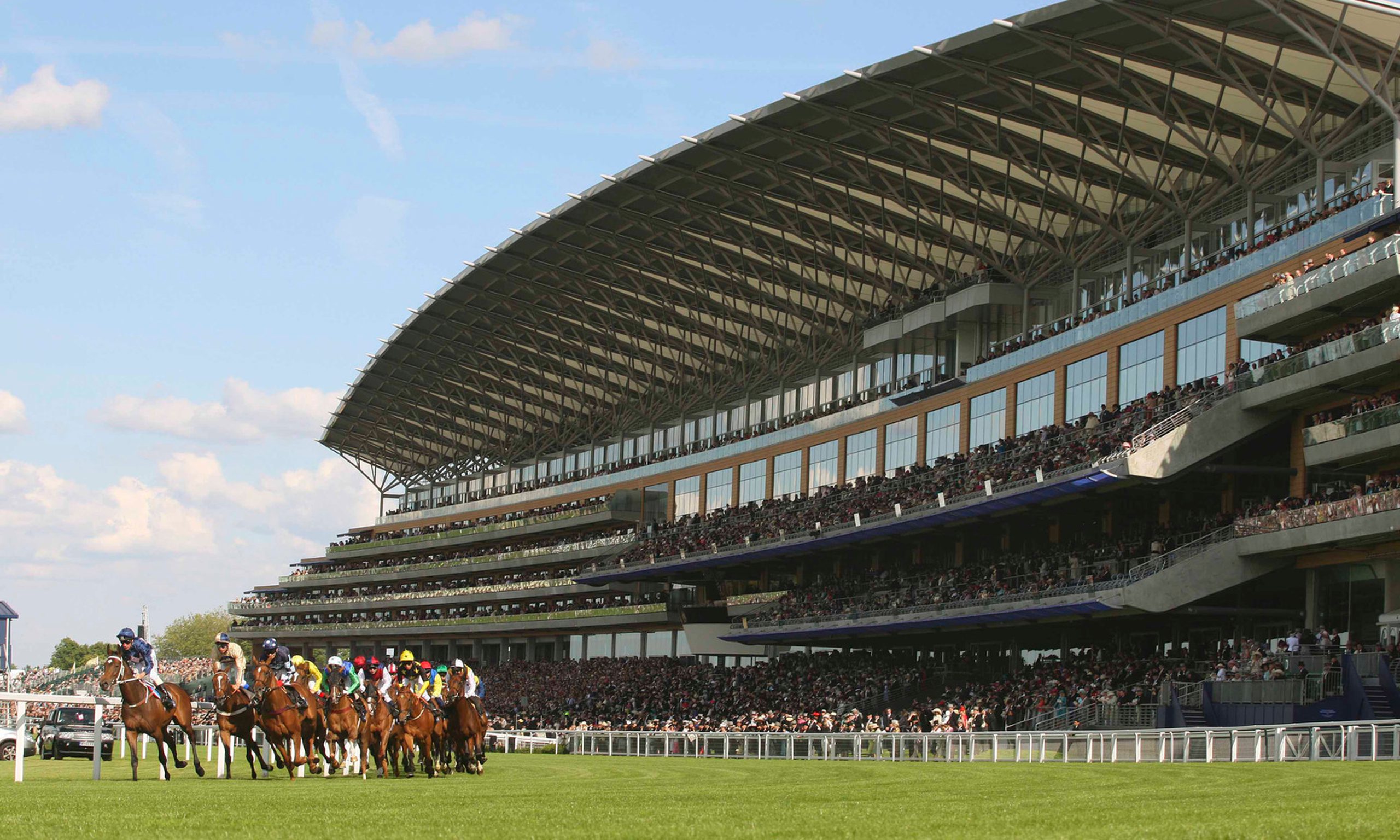Challenge
Ascot Racecourse embarked on a significant redevelopment programme, demolishing the existing grandstand and ancillary buildings to construct a new 50,000m² facility. The project also involved realigning the track and creating an underpass to carry a public road beneath it. The redevelopment needed to maintain Ascot’s prestige, accommodate 280 private boxes, lounges, bars, restaurants, bookmakers and jockeys’ facilities, and enhance the new paddock and parade ring—all whilst minimising disruption during peak racing seasons.
Solution
G&T provided comprehensive Cost Management and Construction & Property Tax Advice services for the redevelopment. Working in close collaboration with Ascot Racecourse Ltd, the design team and the main contractor, we played a central role in maintaining cost control across a highly complex and time-sensitive programme. This included detailed cost planning, procurement advice and value management to support the delivery of high-quality finishes, specialist race-day facilities, and a large-scale hospitality offering. We ensured budget discipline and commercial clarity from early design through to completion, helping to realise the client’s vision within the constraints of a live operational environment.
Outcome
The transformation resulted in a state-of-the-art grandstand capable of hosting 60,000 spectators, complete with premium hospitality areas and enhanced paddock and parade ring facilities. The underpass improves access and safety for race days, and the upgraded amenities reinforce Ascot’s position as a premier global racing venue. G&T’s cost stewardship and tax advisory ensured the development remained financially disciplined while delivering a world-class facility that respects the venue's heritage and future-proofing ambitions.
Key Contacts
Project Location
Sports, Stadia & Venues
See more projects within this Sector
Next Project
From docklands to global entertainment hotspot











