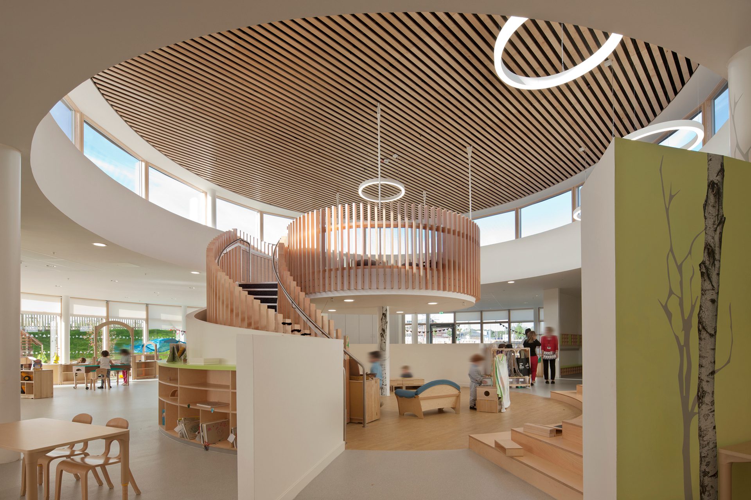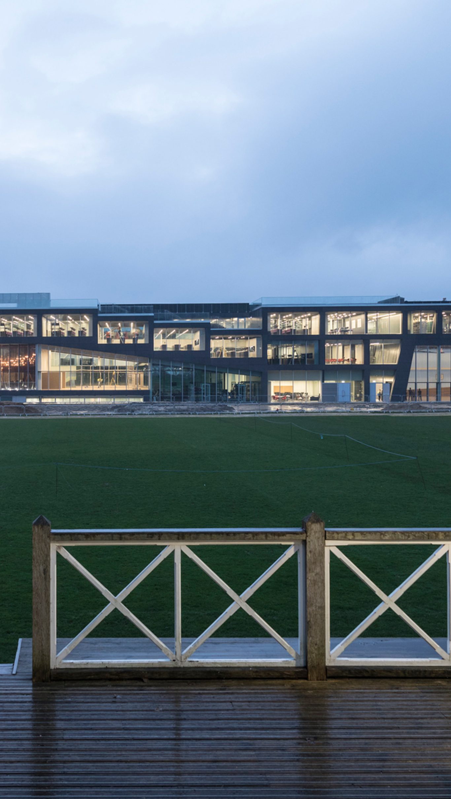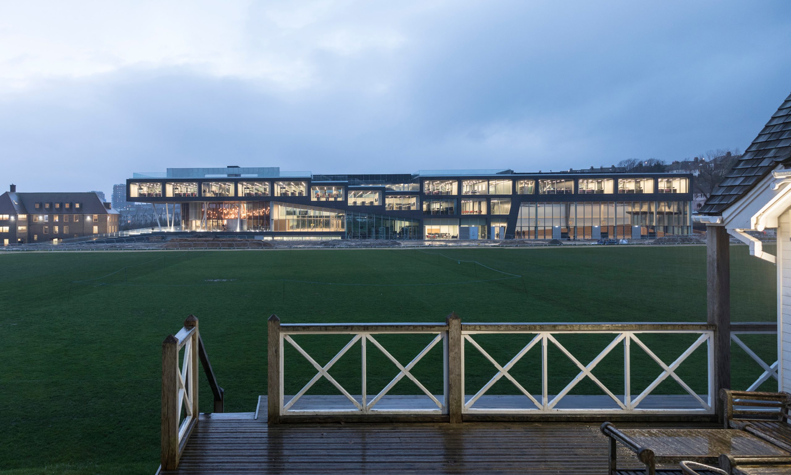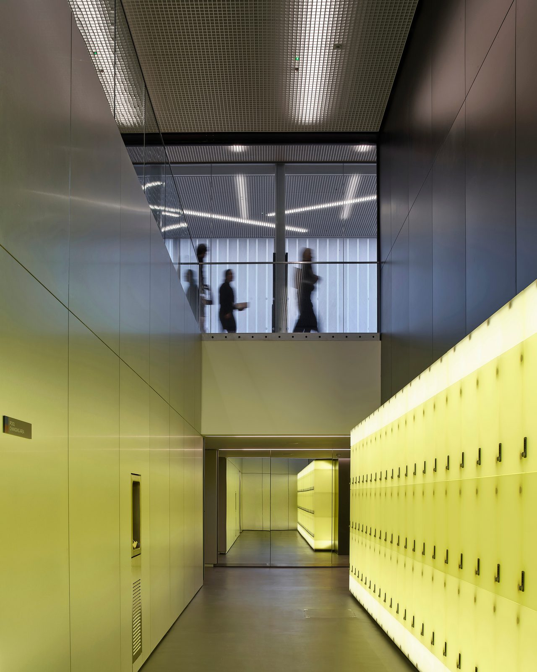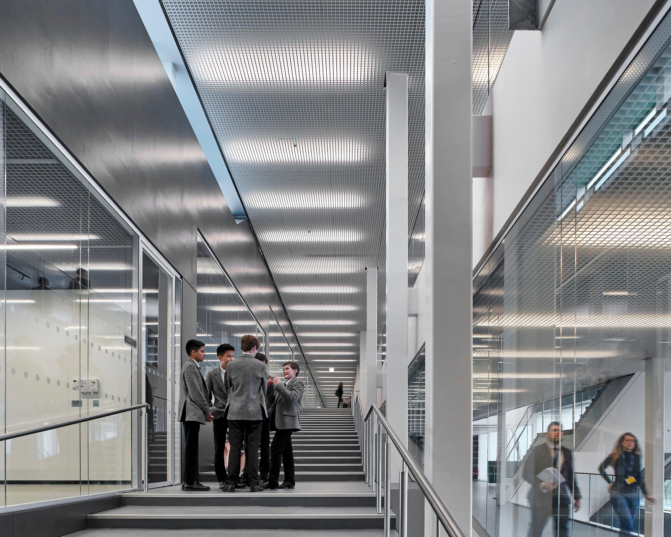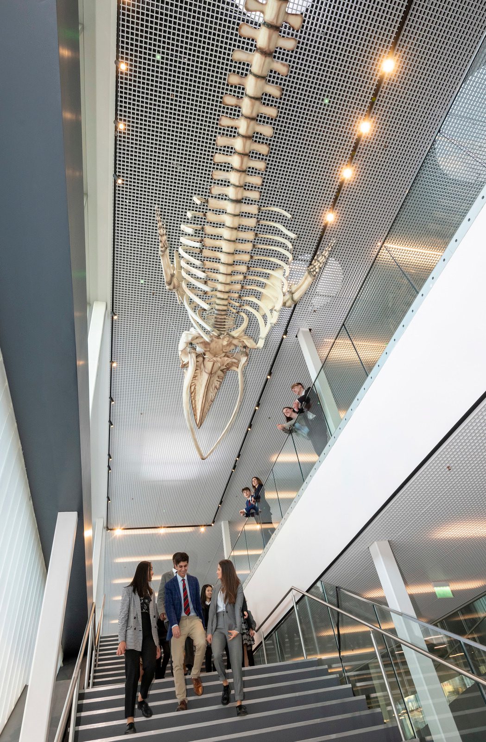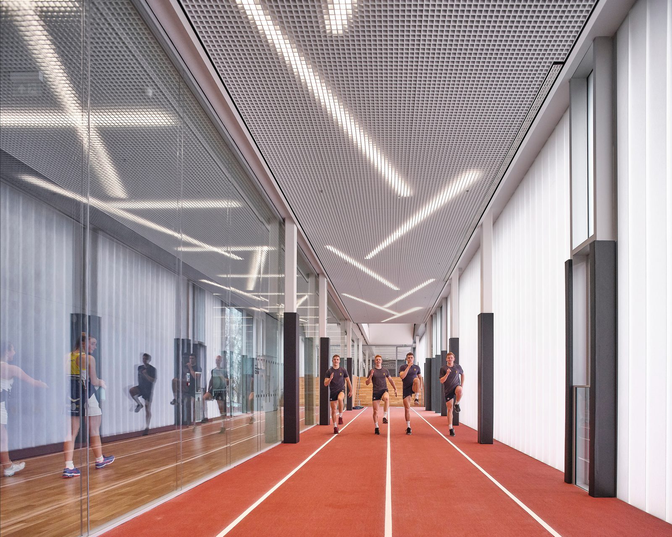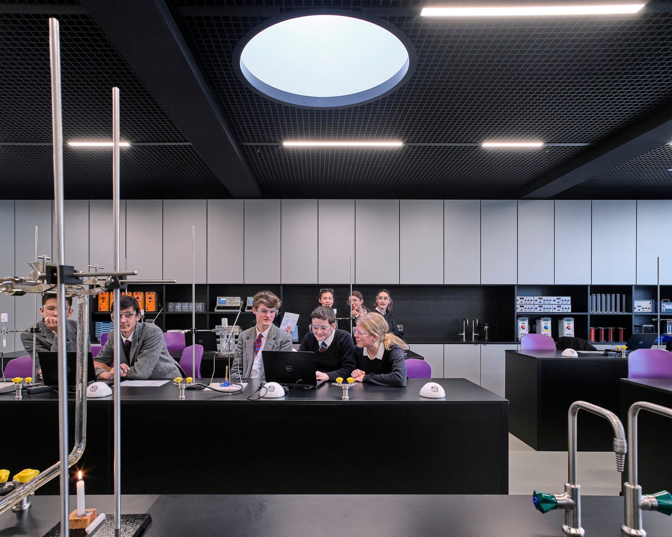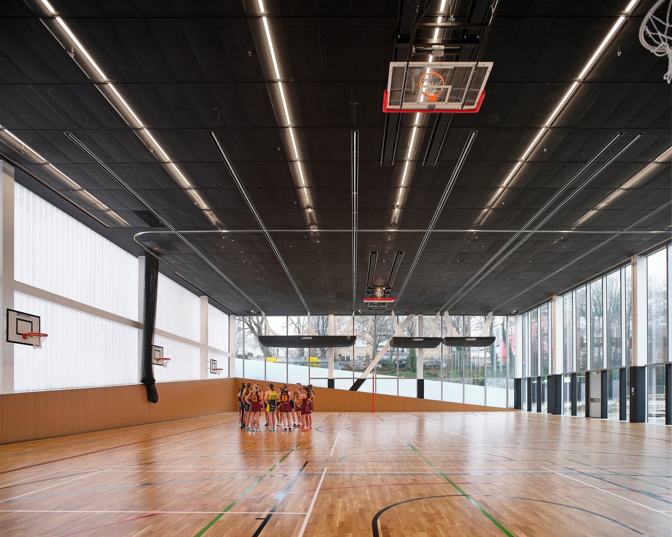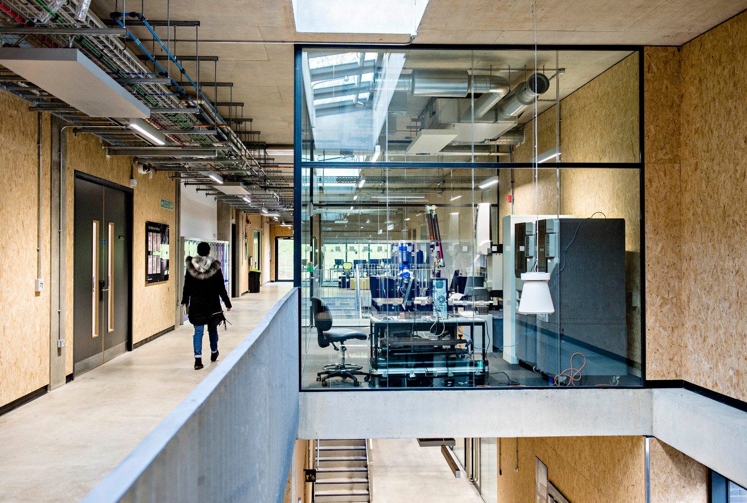Challenge
Brighton College aspired to create a state-of-the-art facility that seamlessly combined sports and science disciplines, fostering interdisciplinary learning and promoting student well-being. The challenge lay in designing a building that not only met the functional requirements of both departments but also integrated harmoniously into the existing campus, all while adhering to sustainability principles.
Solution
To realise this vision, Brighton College collaborated with Dutch architects OMA to design a £37 million facility that embodies innovation and sustainability. G&T provided Cost Management services, ensuring the project remained within budget without compromising on quality or functionality. The building features a basement car park with lifts designed for minibuses, a 25-metre swimming pool, an 80-metre rooftop running track, a sports hall, gym, dance studio, café and 18 state-of-the-art science laboratories. A striking 9-metre minke whale skeleton is suspended in the main circulation area, symbolising the union of sports and science.
Outcome
The completed Sports & Science Building stands as a testament to Brighton College's commitment to interdisciplinary education and sustainability. The facility is naturally ventilated and utilises heating from a ground source heat pump, reflecting its excellent green credentials. G&T's meticulous Cost Management ensured the project was delivered within budget, providing students with a cutting-edge environment that enhances both their academic and athletic pursuits.
Key Contacts
Project Location
Education
See more projects within this Sector
Next Project
A pioneering learning environment
