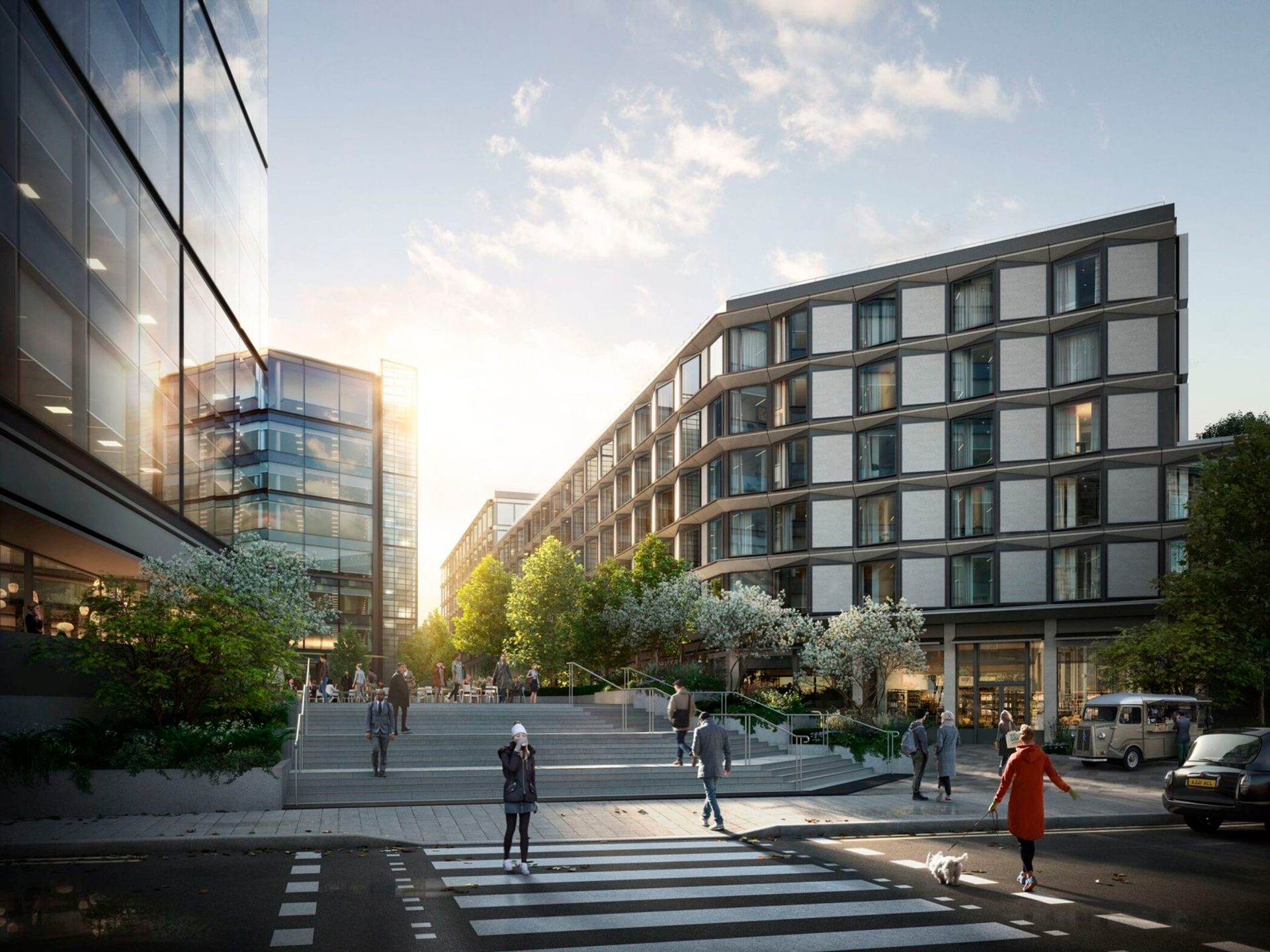Challenge
Eton College sought to enhance its athletic facilities by constructing a new Sports and Aquatics Centre on the site of a former outdoor pool. The challenge was to develop a state-of-the-art facility that would serve both the school's pupils and the local community, all while securing planning consent within the constraints of the Green Belt.
Solution
To address this challenge, Eton College collaborated with Hopkins Architects to design a three-storey building featuring a 25-metre pool with a movable floor and a four-court multi-purpose sports hall. G&T provided Cost Management, Project Management and Principal Designer & CDM Consultancy services, overseeing the successful delivery of the building without compromising cost or schedule.
Outcome
The completed Sports and Aquatics Centre also includes changing rooms and a spectator area with a café on the first floor. The building is primarily naturally ventilated, utilising opening windows and vents, and incorporates photovoltaic cells on the roof of the sports hall to provide a renewable energy source and has become a valuable asset for both Eton College and the surrounding community.
Key Contacts
Project Location
Retail & Leisure
See more projects within this Sector
Next Project
Transforming a long-vacant site into a dynamic urban quarter














