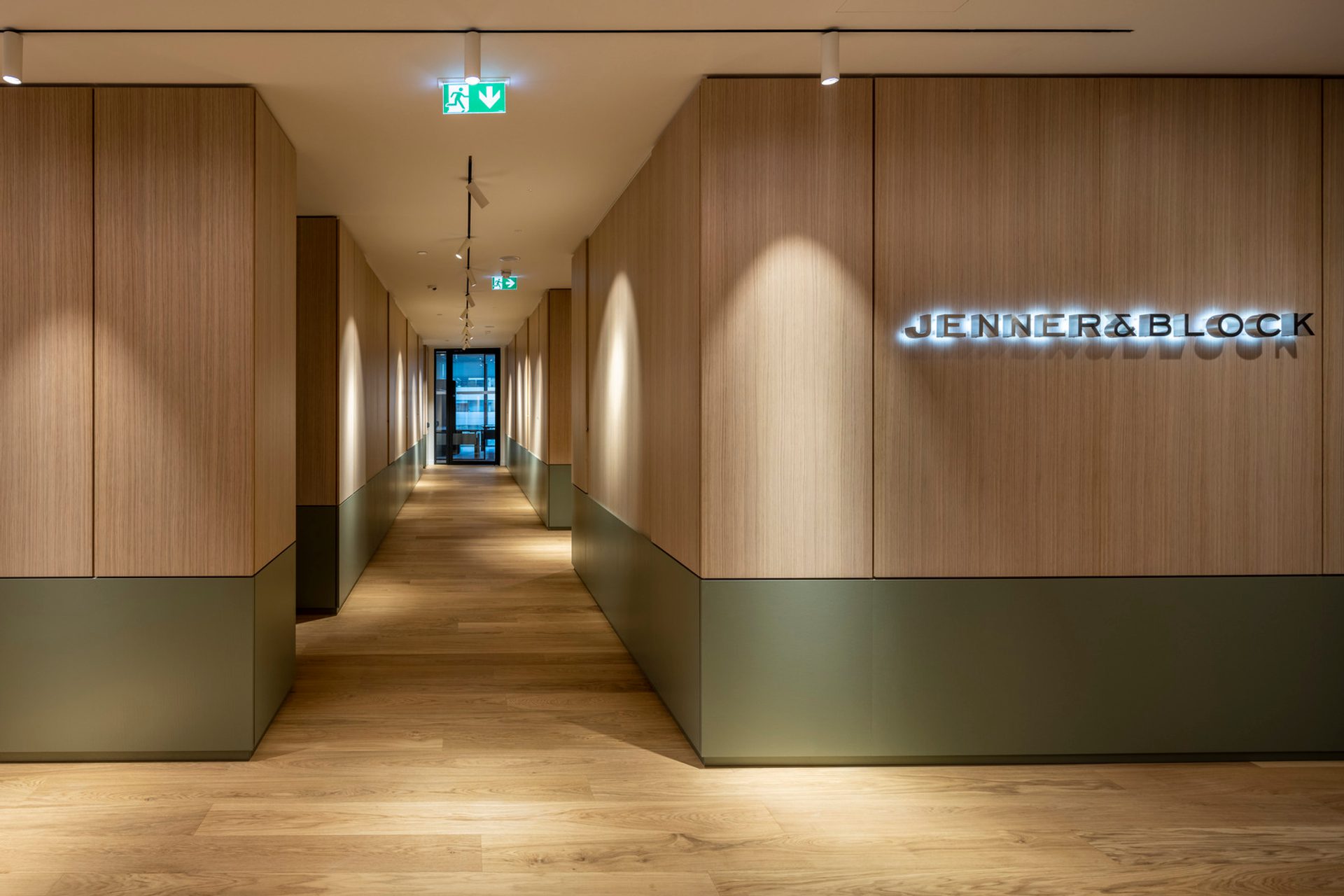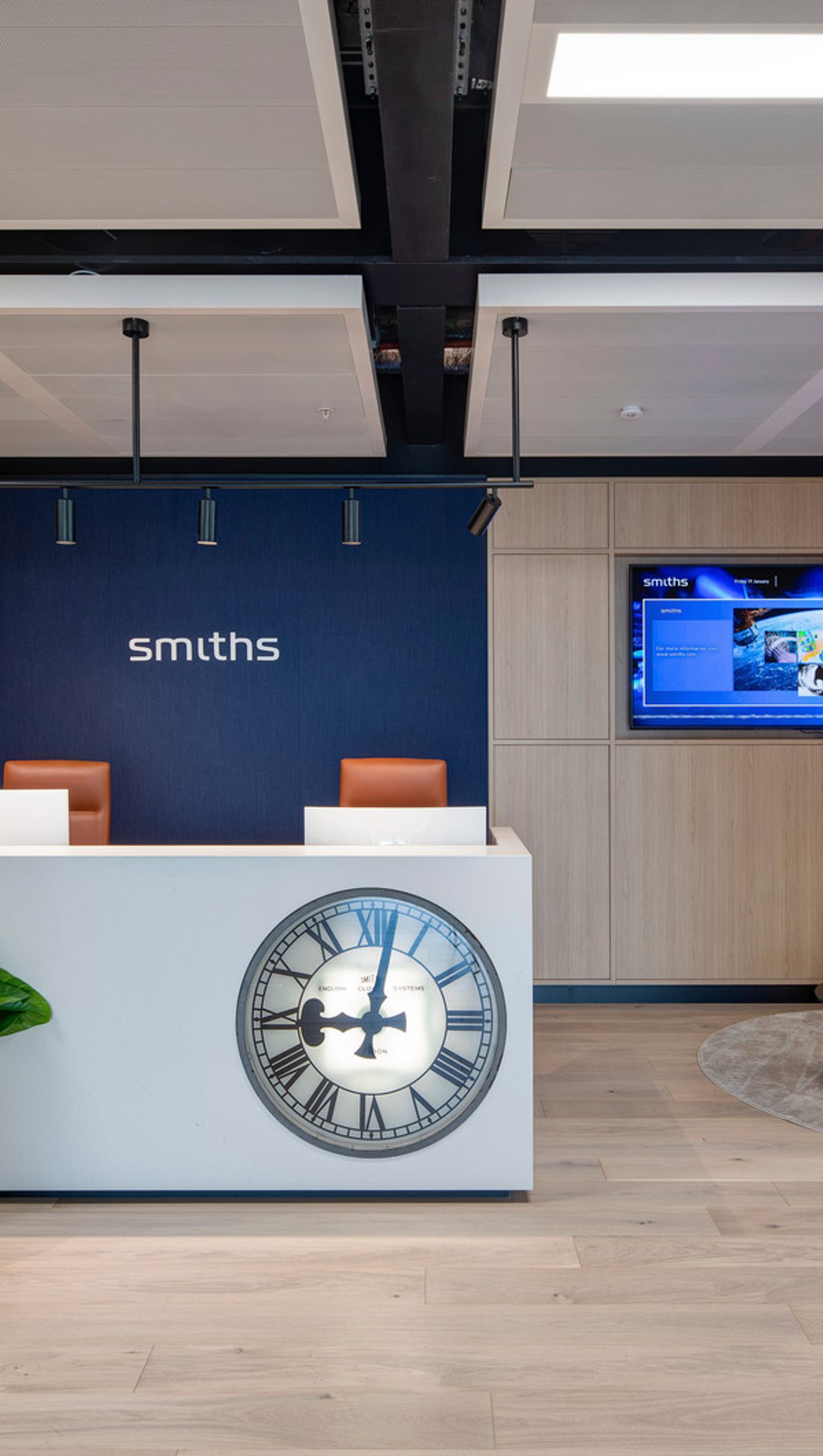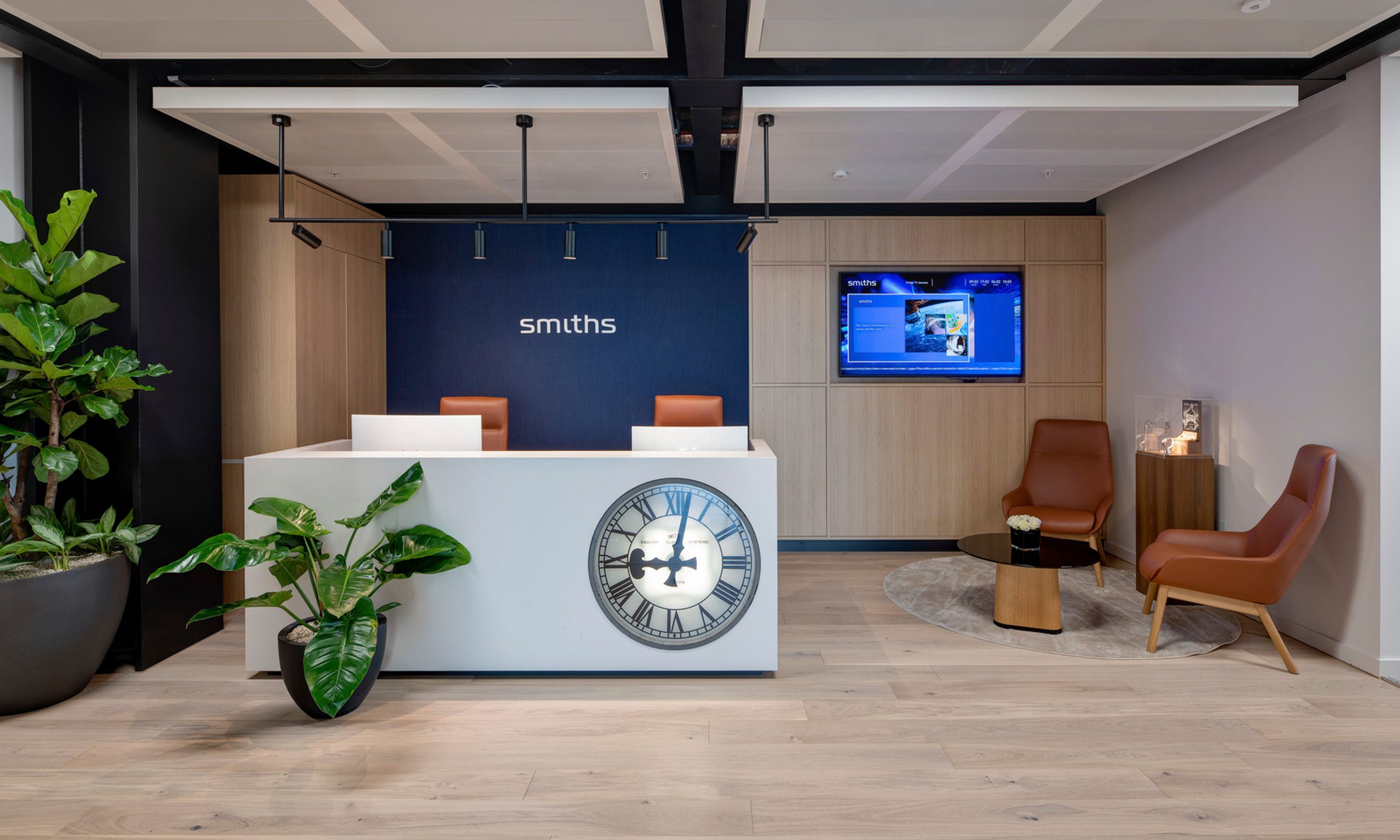Challenge
Smiths Group, a global industrial technology leader, sought to relocate its headquarters to a space that would support its hybrid working model, reflect its commitment to sustainability and embody its brand identity. The challenge was to design and deliver a 14,000 sq ft office within the Arbor building at Bankside Yards, the UK's first fossil fuel-free large mixed-use development, ensuring the new workspace would inspire employees and accommodate future growth.
Solution
G&T provided Cost Management and Project Management services, guiding Smiths Group through the lease and procurement phases to the successful fit-out of its new headquarters. The office design includes open-plan workspaces to enhance collaboration, internal meeting rooms and a multi-purpose flexible area suitable for seminars and conferences. Sustainable materials and thoughtful design elements were incorporated to promote employee wellbeing and reflect Smiths Group's brand, including the use of recycled materials and a colour palette featuring the company's signature blue.
Outcome
The completed headquarters provides Smiths Group with an inspiring, sustainable workspace that supports its hybrid working model and future business needs. The office's design fosters collaboration and innovation, while its sustainable features align with the company's environmental commitments. G&T's comprehensive management ensured the project was delivered on time and within budget, resulting in a headquarters that embodies Smiths Group's vision and values.






Project Location
Interiors
See more projects within this Sector
Next Project
From expansion to excellence










