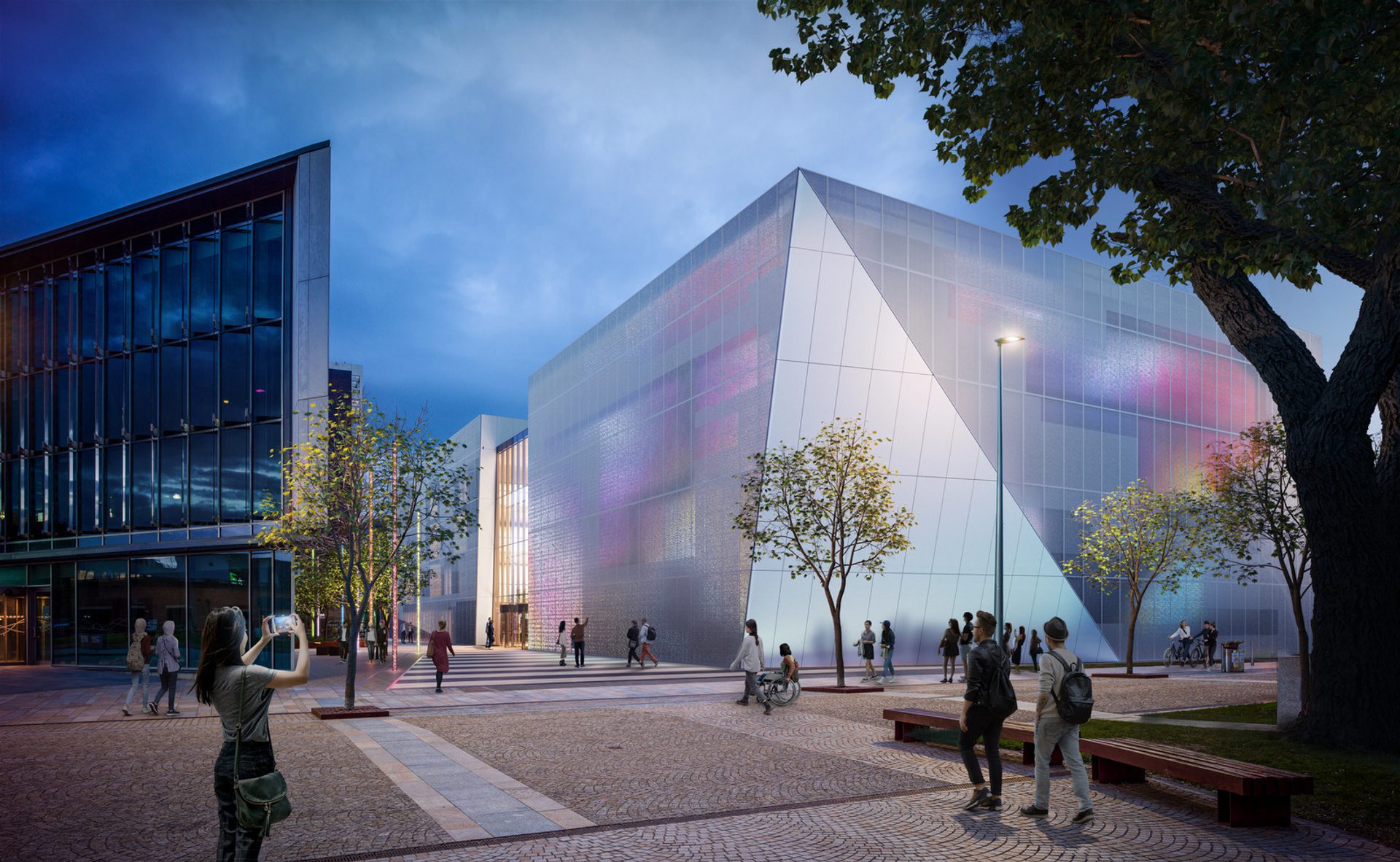Challenge
Situated on the historic site of Sheffield’s ‘Soho Wheel’, Soho Yard aimed to transform a post-industrial riverside location into a vibrant residential community. The project needed to deliver 368 high-quality Build-to-Rent (BtR) homes across two buildings, incorporating modern amenities while respecting the site's industrial legacy. Achieving high sustainability standards, including a Home Quality Mark (HQM) 4 rating, was essential to meet both environmental goals and resident expectations.
Solution
G&T provided Cost Management, Employer's Agent, Principal Designer & CDM Consultancy and Project Management services throughout the development. Collaborating with Urbo (West Bar) Ltd and 5plus architects, we oversaw the construction of two residential blocks featuring one, two, and three-bedroom apartments. The development includes residents' amenities such as a gym, private dining space, generous cycling facilities, and two rooftop terraces. Set within new public realm and gardens named Soho Gardens, the project integrates sustainability features like photovoltaic panels to ensure long-term environmental performance.
Outcome
Soho Yard stands as a testament to successful urban regeneration, blending Sheffield’s industrial heritage with contemporary living. The development provides 368 BtR homes within a thoughtfully designed environment that promotes community and sustainability. G&T’s comprehensive management ensured the project met its quality, budgetary, and sustainability objectives, contributing to the revitalisation of Sheffield’s West Bar Quarter.



Project Location
Next Project
From traditional campus to digital frontier










