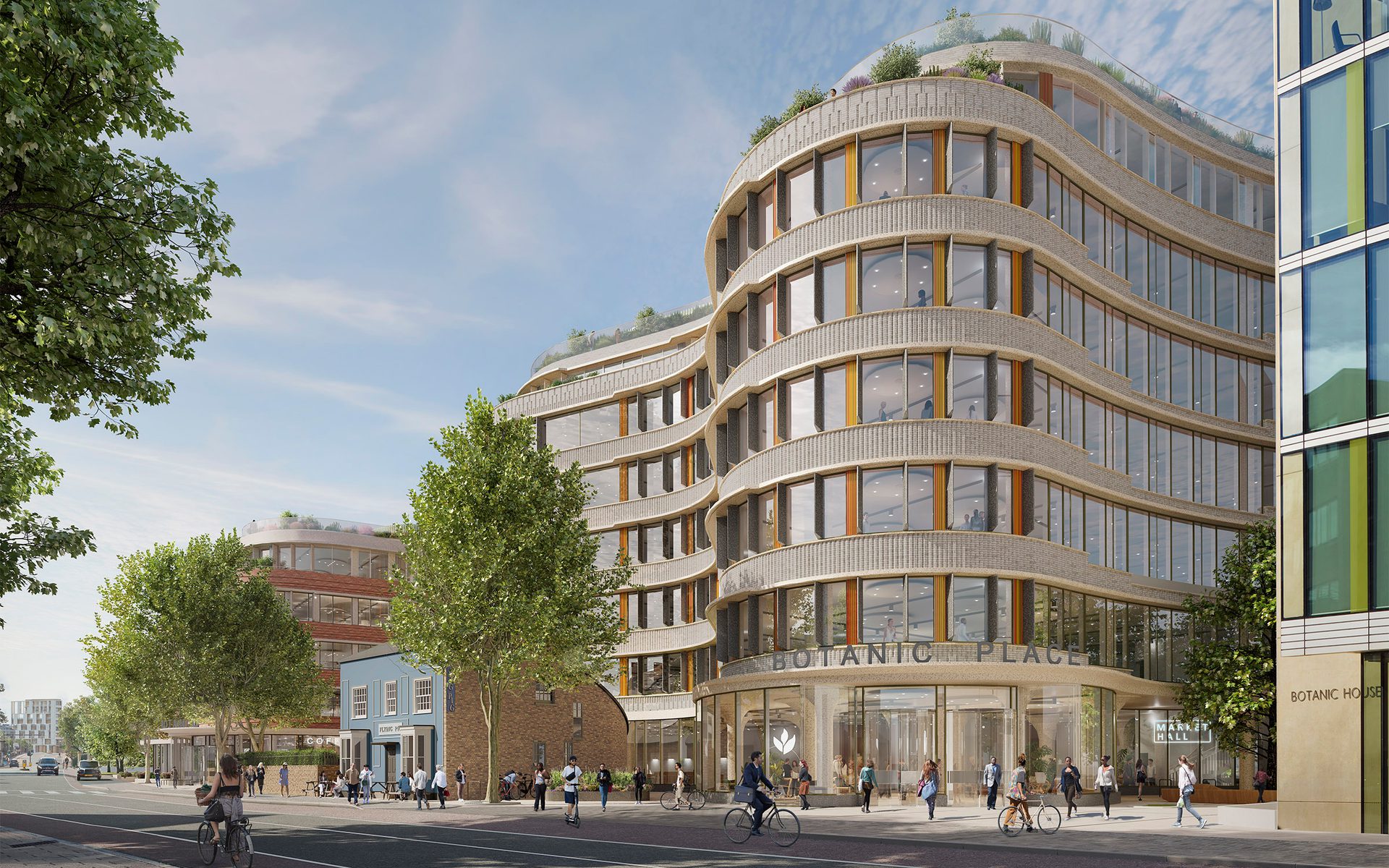Challenge
As part of the ongoing regeneration of Manchester's NOMA district, the development of 2 & 3 Angel Square aimed to create approximately 440,000 sq ft of Grade A office space, complemented by nearly 40,000 sq ft of commercial and amenity areas. The challenge was to design and construct buildings that not only met the highest standards of sustainability and wellbeing but also respected the historical context of the area, which includes heritage structures and the legacy of the industrial revolution. Achieving ambitious targets such as BREEAM Outstanding, NABERS 5*, Fitwel 2 Stars, WiredScore Platinum, and SmartScore certification required meticulous planning and execution.
Solution
G&T provided Cost Management and Employer's Agent services, collaborating closely with the client, NOMA GP Ltd, and the design team led by Cartwright Pickard. Our role involved overseeing the financial aspects of the project, ensuring that sustainability goals were met without compromising on budget or quality. The design incorporated features such as high-performance glazing, improved airtightness, thermal zoning, and optimised building fabric to enhance energy efficiency. Additionally, the buildings were designed with circular economy principles in mind, using low-impact materials and planning for adaptability and longevity.
Outcome
Upon completion, 2 & 3 Angel Square will stand as exemplars of sustainable office development, offering state-of-the-art workspaces that promote occupant wellbeing and environmental responsibility. The integration of amenities such as garden terraces, a rooftop restaurant, and extensive cycling facilities will contribute to a vibrant and healthy working environment. G&T's involvement ensured that the project met its ambitious sustainability targets while delivering value for the client and contributing positively to the urban fabric of Manchester's NOMA district.
Key Contacts
Project Location
Offices
See more projects within this Sector
Next Project
From car park to carbon benchmark











