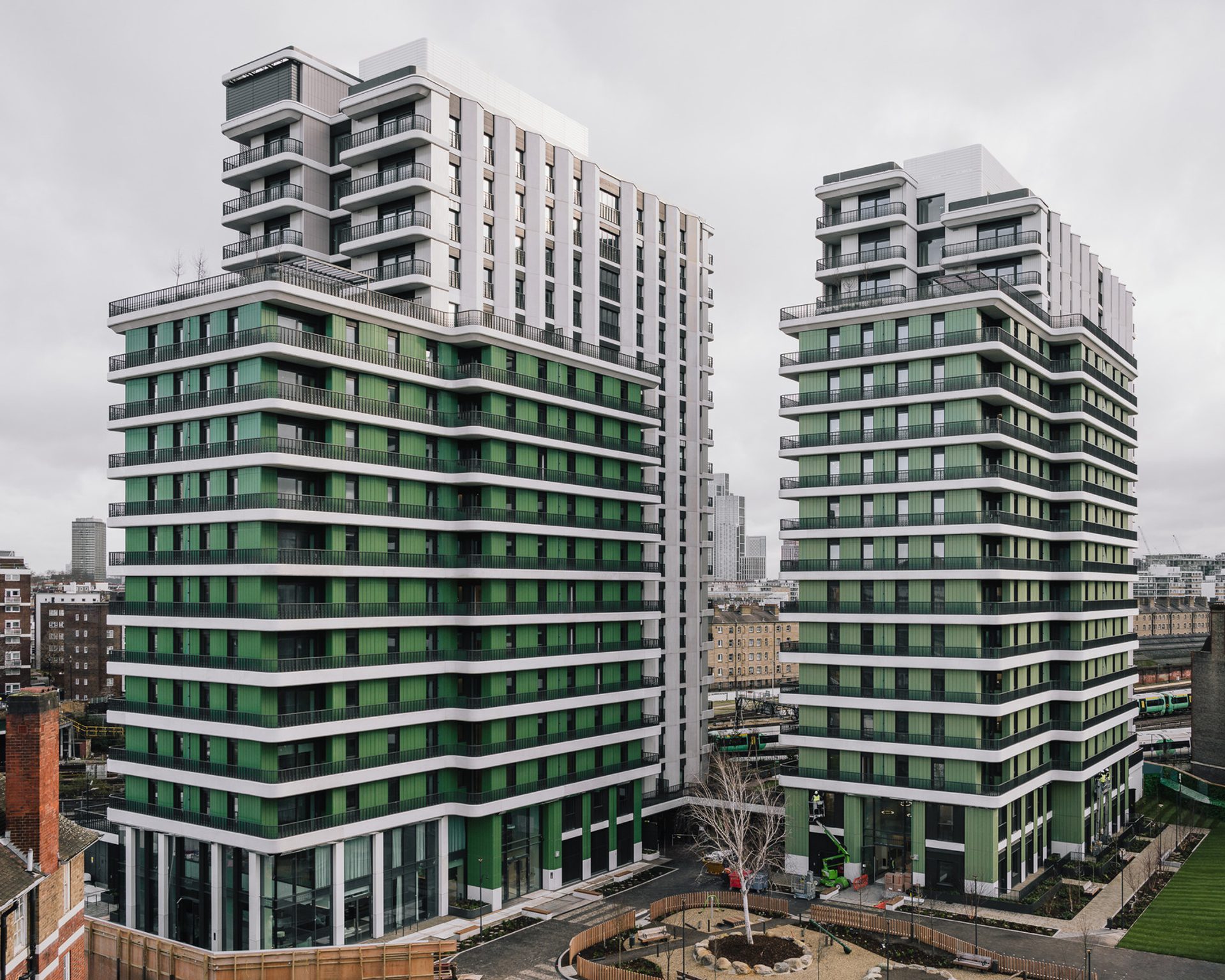Challenge
Situated adjacent to Paddington Station and the new Elizabeth Line entrance, 50 Eastbourne Terrace presented an opportunity to revitalise a prominent corner site into a high-quality mixed-use development. The challenge was to deliver 75,000 sq ft of Grade A office space, 10,000 sq ft of retail, and seven mews houses, all within a design that meets modern sustainability standards and enhances the urban environment.
Solution
G&T provided Cost Management services throughout the project. Working closely with YardNine and architects Sheppard Robson, we oversaw the reconfiguration of internal office spaces, the addition of a new sixth floor, and the enhancement of amenity spaces, including over 3,000 sq ft of communal roof terraces. The development features a dynamic reception area, flexible retail and restaurant spaces, and a distinctive 'Real Time' clock by artist Maarten Baas above the main entrance, referencing the site's proximity to Paddington Station.
Outcome
Completed in 2021, 50 Eastbourne Terrace stands as a benchmark for sustainable, mixed-use developments in London. The project integrates high-quality office, retail, and residential spaces, achieving BREEAM 'Excellent' and WELL 'Gold' certifications. G&T's cost consultancy ensured the project met its financial, environmental, and operational goals, delivering a vibrant, amenity-rich environment that enhances the Paddington area.
Key Contacts
Project Location
Residential
See more projects within this Sector
Next Project
From post-war estate to thriving low-carbon community









