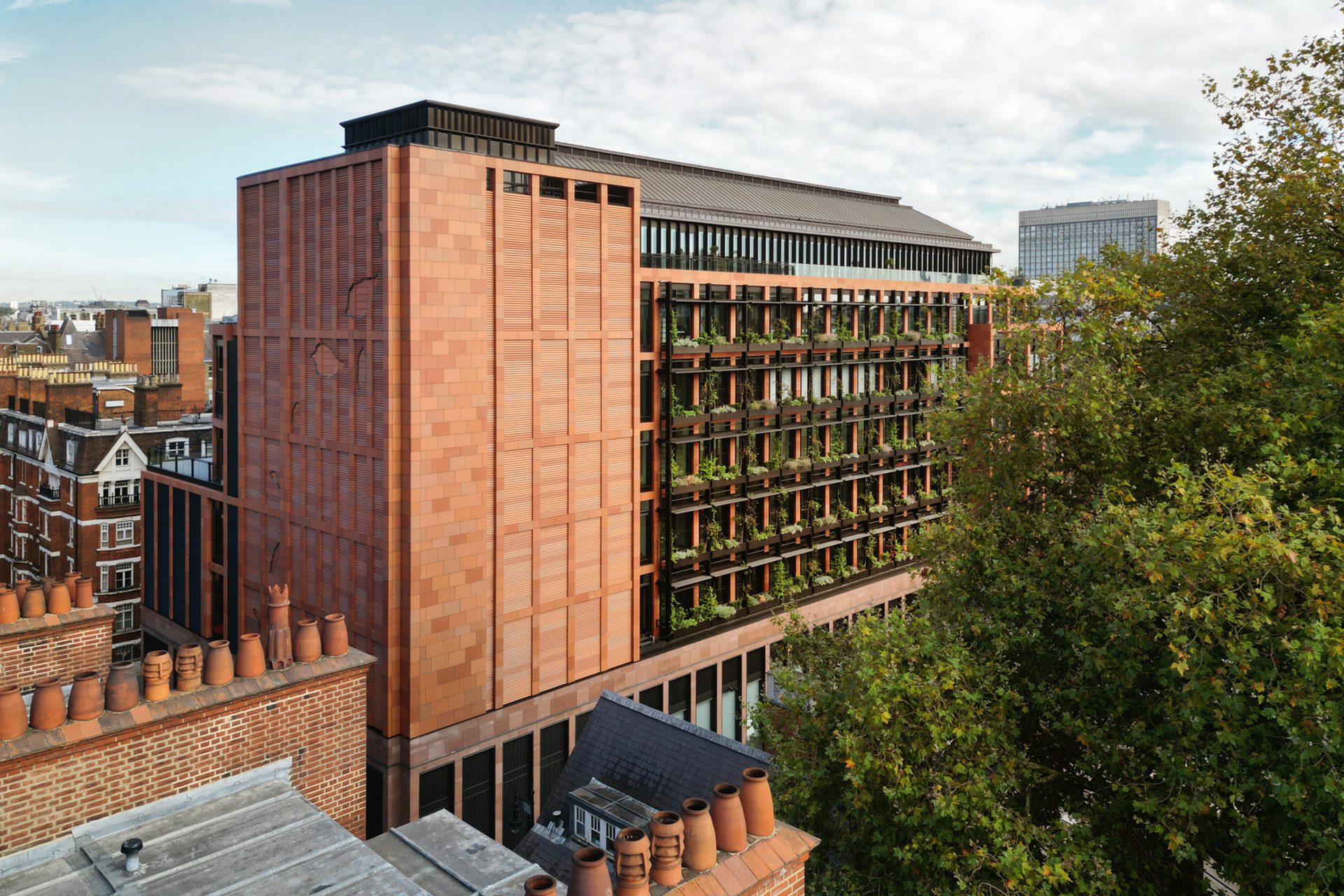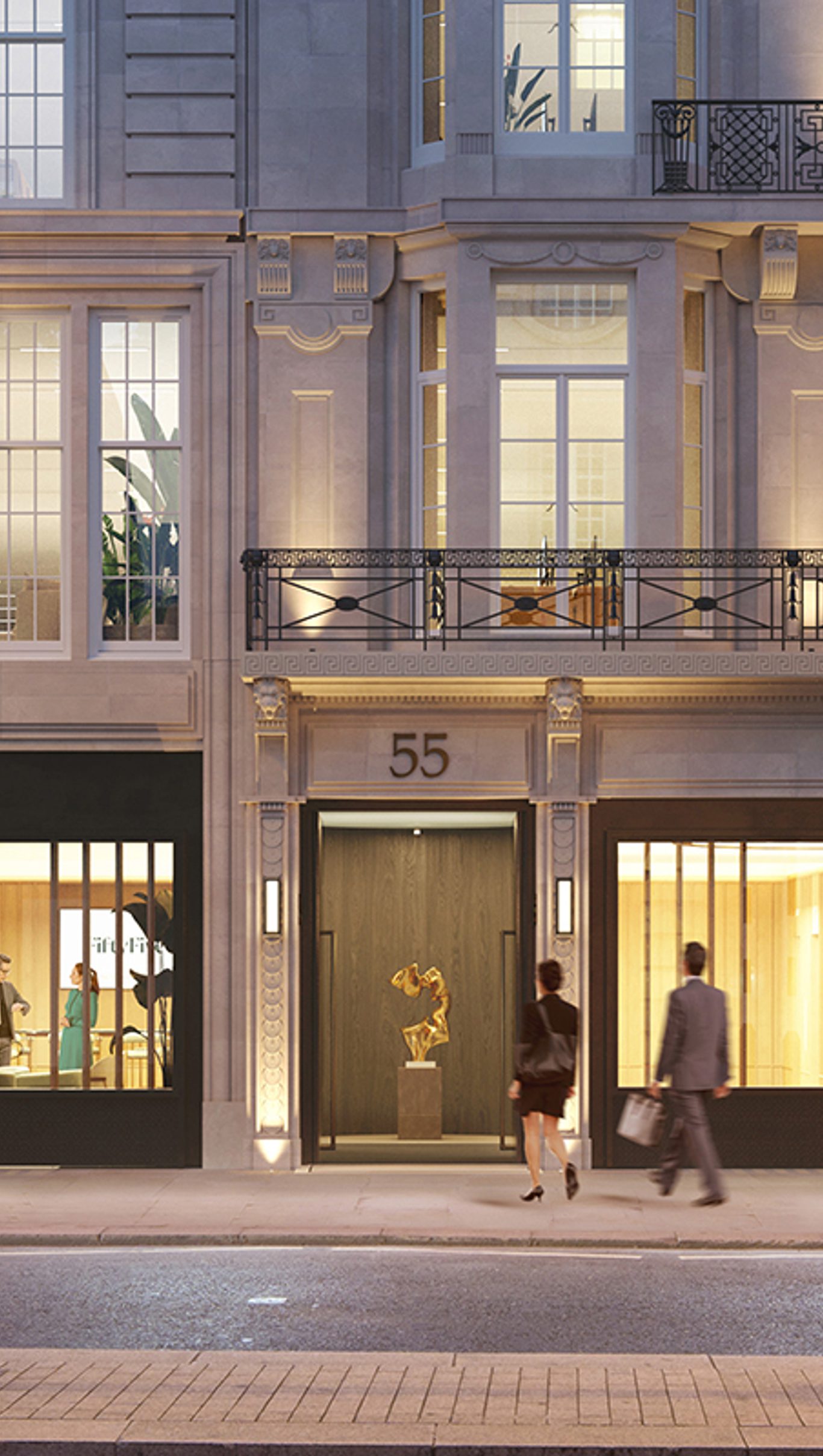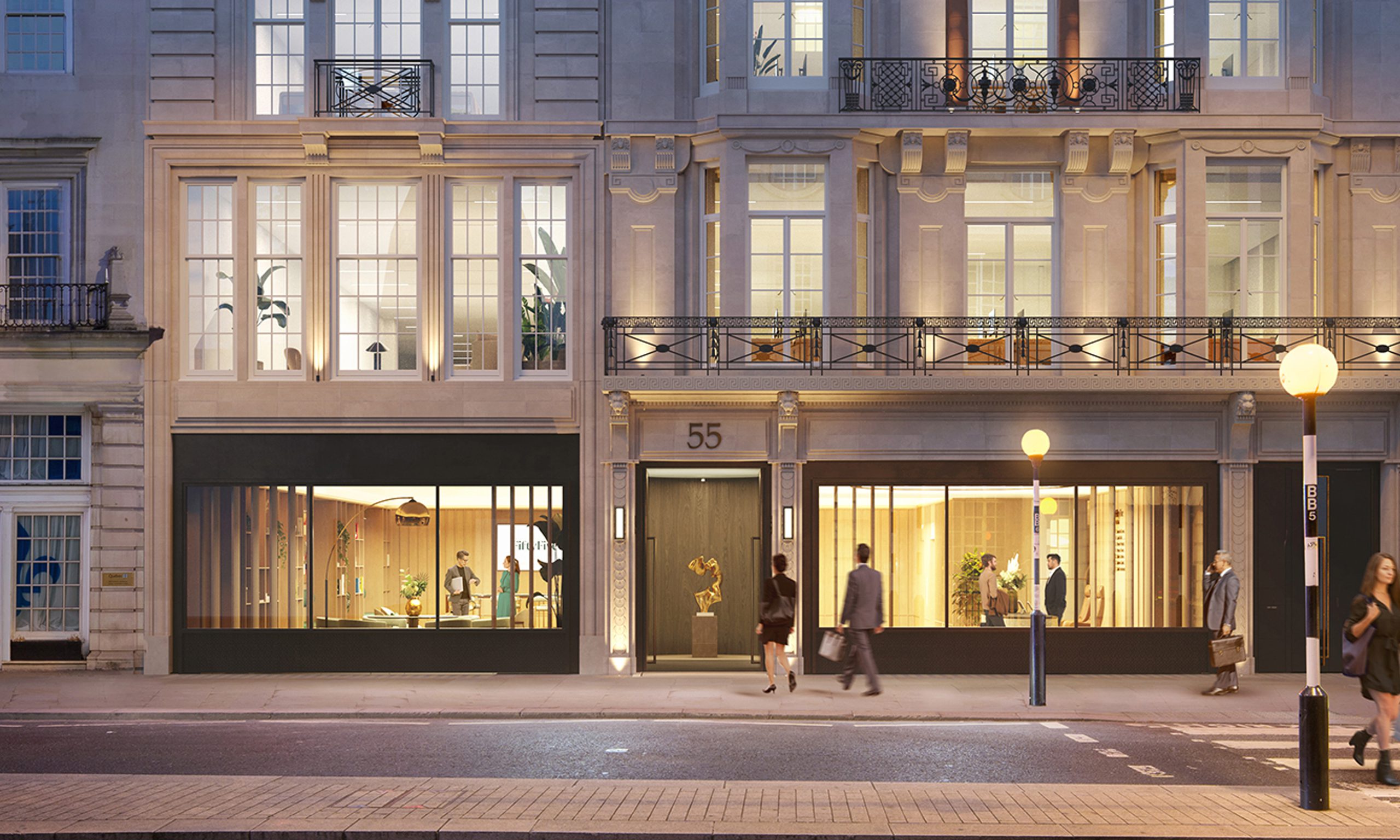Challenge
The redevelopment of 55–58 Pall Mall presented the challenge of transforming a historic building within the St James’s Conservation Area into a modern, sustainable mixed-use development. The project required the retention and restoration of the original façade while delivering high-quality office and retail spaces that meet contemporary environmental and operational standards. Balancing heritage preservation with ambitious sustainability goals, including achieving net zero carbon in construction, added complexity to the undertaking.
Solution
G&T provided Project Management, Contract Administration, and Employer's Agent services throughout the project. The existing façade was meticulously dismantled, cleaned, and stored before being reinstated to accommodate the new structure in a slightly extended form. The development comprises a basement, ground floor, and seven upper storeys, incorporating office space and retail units. Sustainable design strategies included the reuse of existing foundations and basement levels to reduce embodied carbon, and the incorporation of Cross-Laminated Timber floor slabs in the new construction. Salvaged materials, such as computer flooring, carpet tiles, and steel, were repurposed through reseller partners or refabricated for temporary works.
Outcome
Upon completion, 55–58 Pall Mall stands as a benchmark for sustainable redevelopment within a heritage context. The project successfully delivers a 3,271m² mixed-use building that harmoniously blends restored Edwardian architecture with modern, environmentally responsible design. G&T's comprehensive management ensured the project's delivery met both the aesthetic aspirations and the stringent sustainability targets, contributing to the evolution of St James’s as a forward-thinking commercial district.
Key Contacts
Project Location
Offices
See more projects within this Sector
Next Project
Over-station opportunity becomes Mayfair masterpiece









