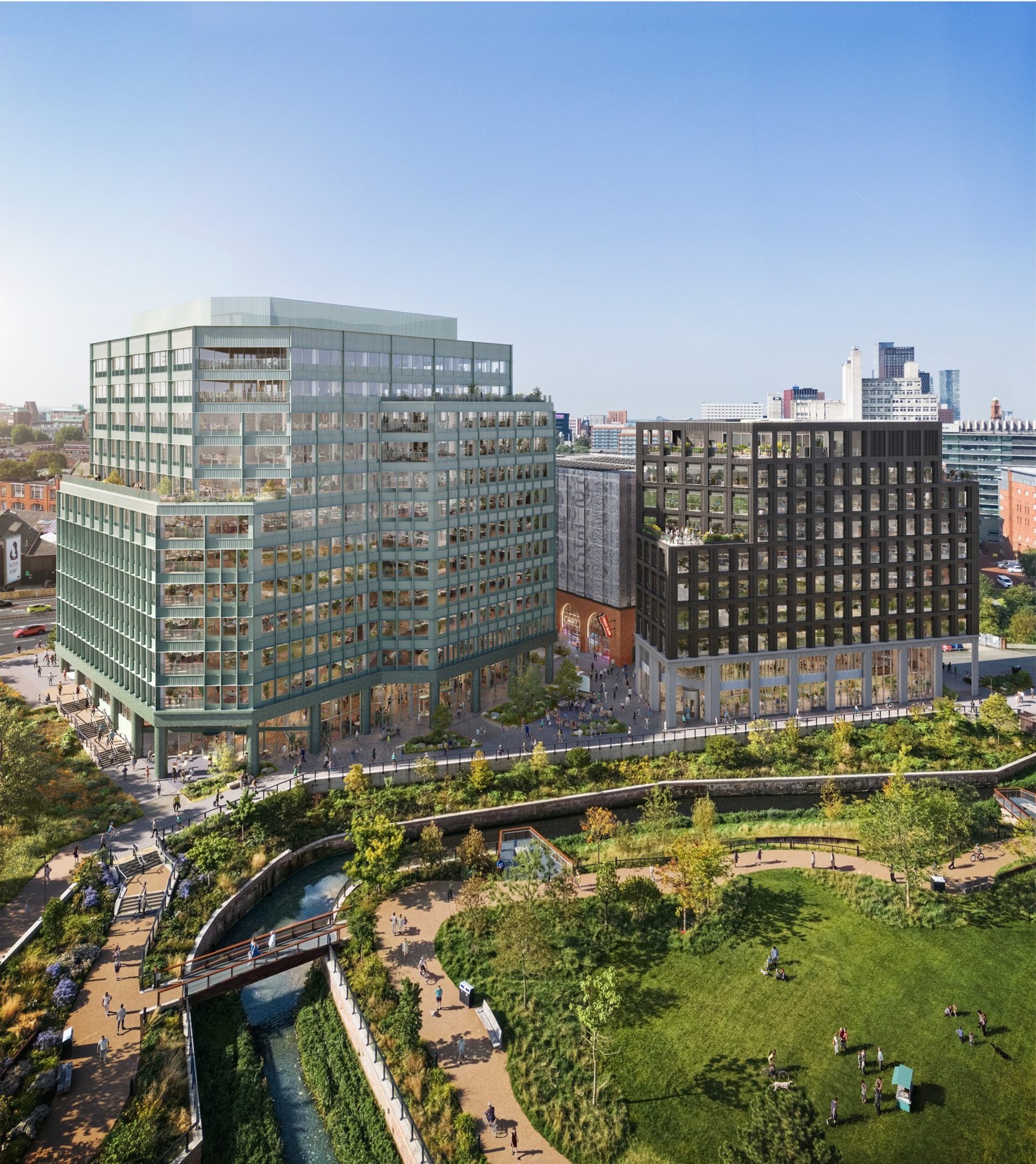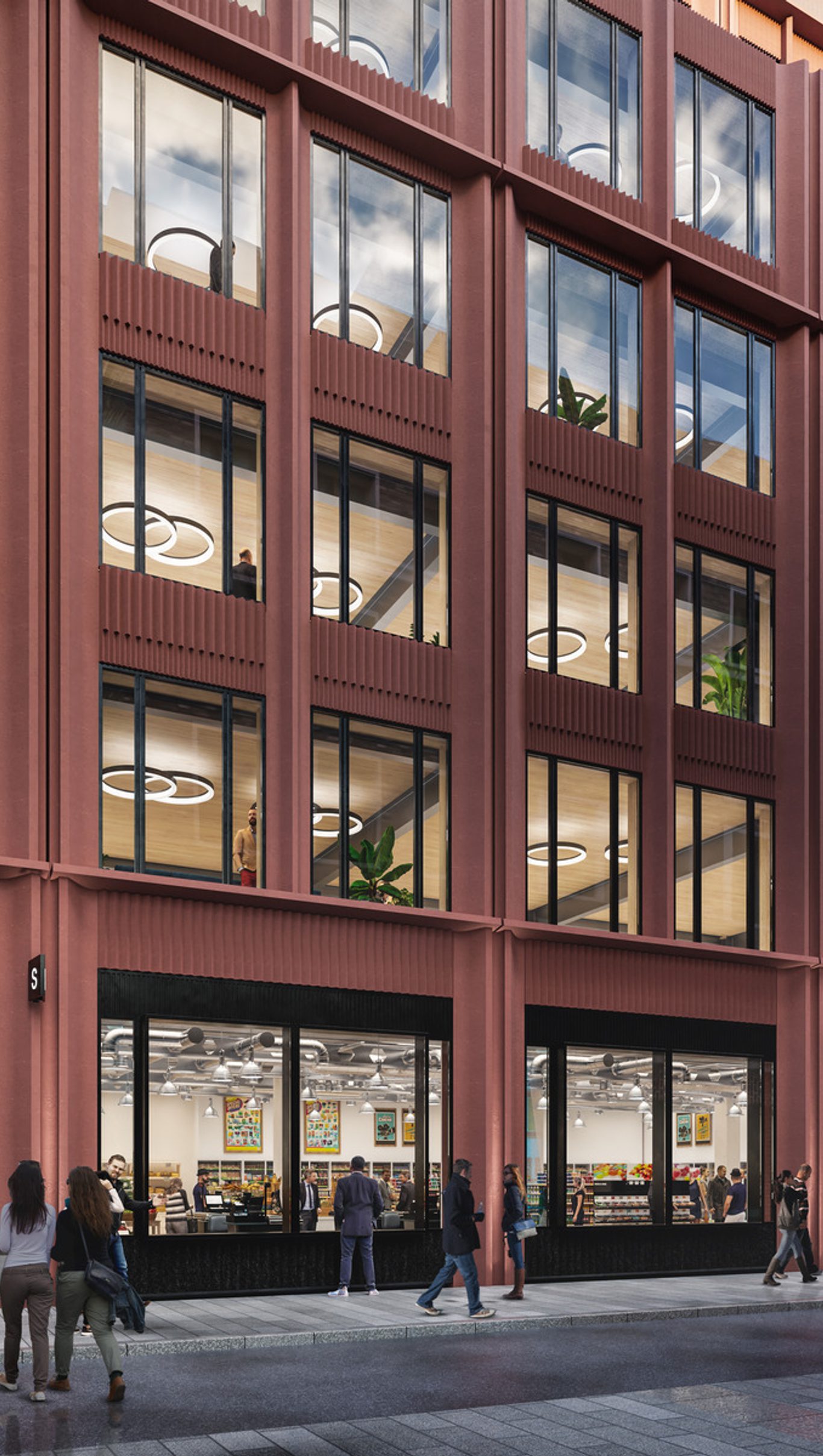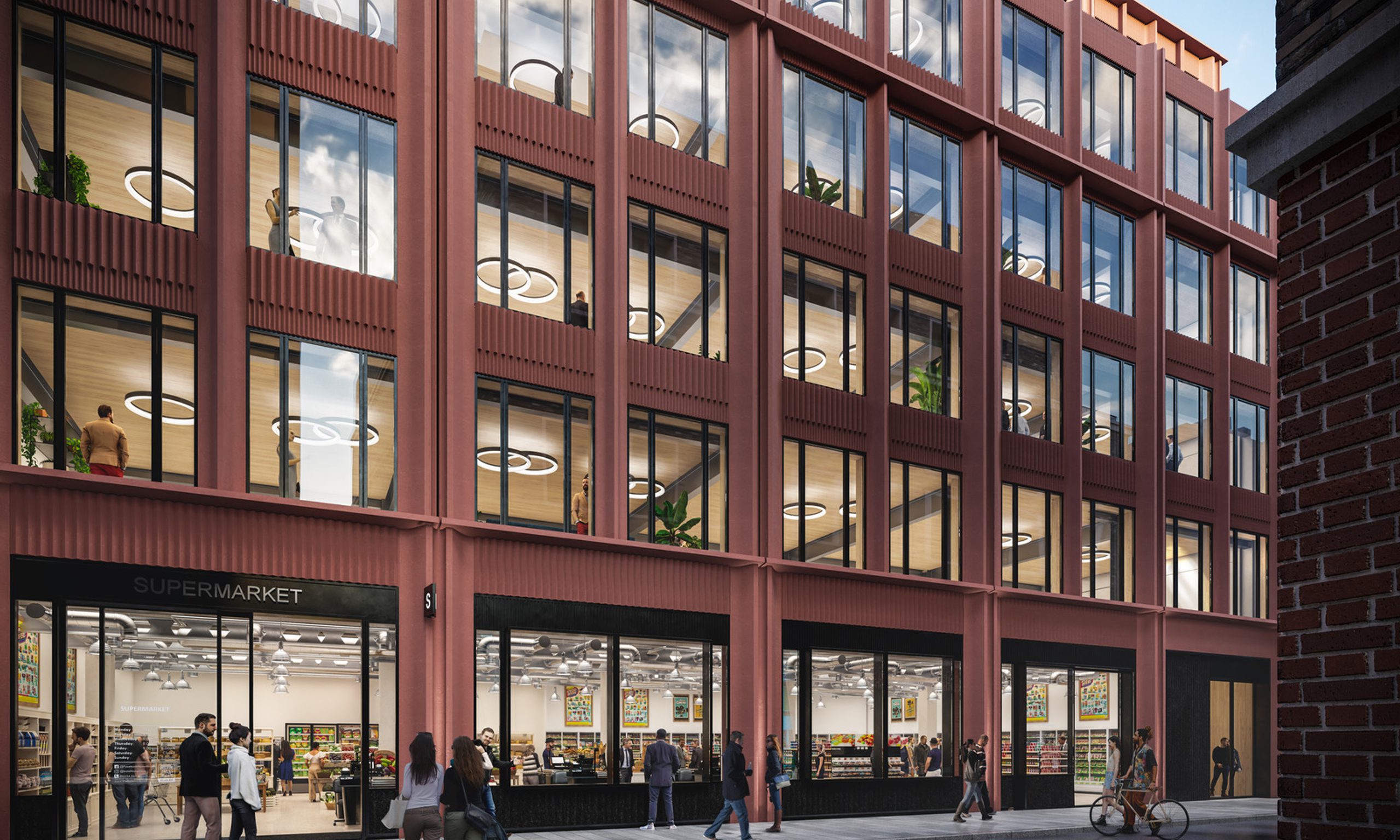Challenge
The project involves the complex deconstruction and demolition of an existing building on a tightly constrained Central London site, surrounded by neighbours on all sides—including the historic, listed French Protestant Church. The ambition is to deliver a highly sustainable office building with a focus on circular construction and the reuse of materials, all while managing logistics and minimising disruption in a busy urban environment.
Solution
G&T is providing Cost Management and Life Cycle Costing services to support the development through its pre-construction phase, including managing logistics, cost, procurement and sustainability targets. The proposed scheme incorporates a hybrid structure of cross-laminated timber and steel, with an ultra-high performance concrete façade and a rooftop terrace offering views over Soho Square. We have led market engagement with specialist contractors to explore options for the reuse of steel, prefabricated façade solutions and access strategies for the constrained site.
Outcome
The scheme is expected to set a benchmark for sustainable office development in Central London, with a strong emphasis on low-carbon construction methods and material reuse. G&T’s strategic input during design development and procurement has helped ensure the project remains aligned with the client’s environmental goals, budget and programme—laying the foundation for a highly efficient and future-ready workplace.
Project Location
Offices
See more projects within this Sector
Next Project
Transforming brownfield into city-park workspace














