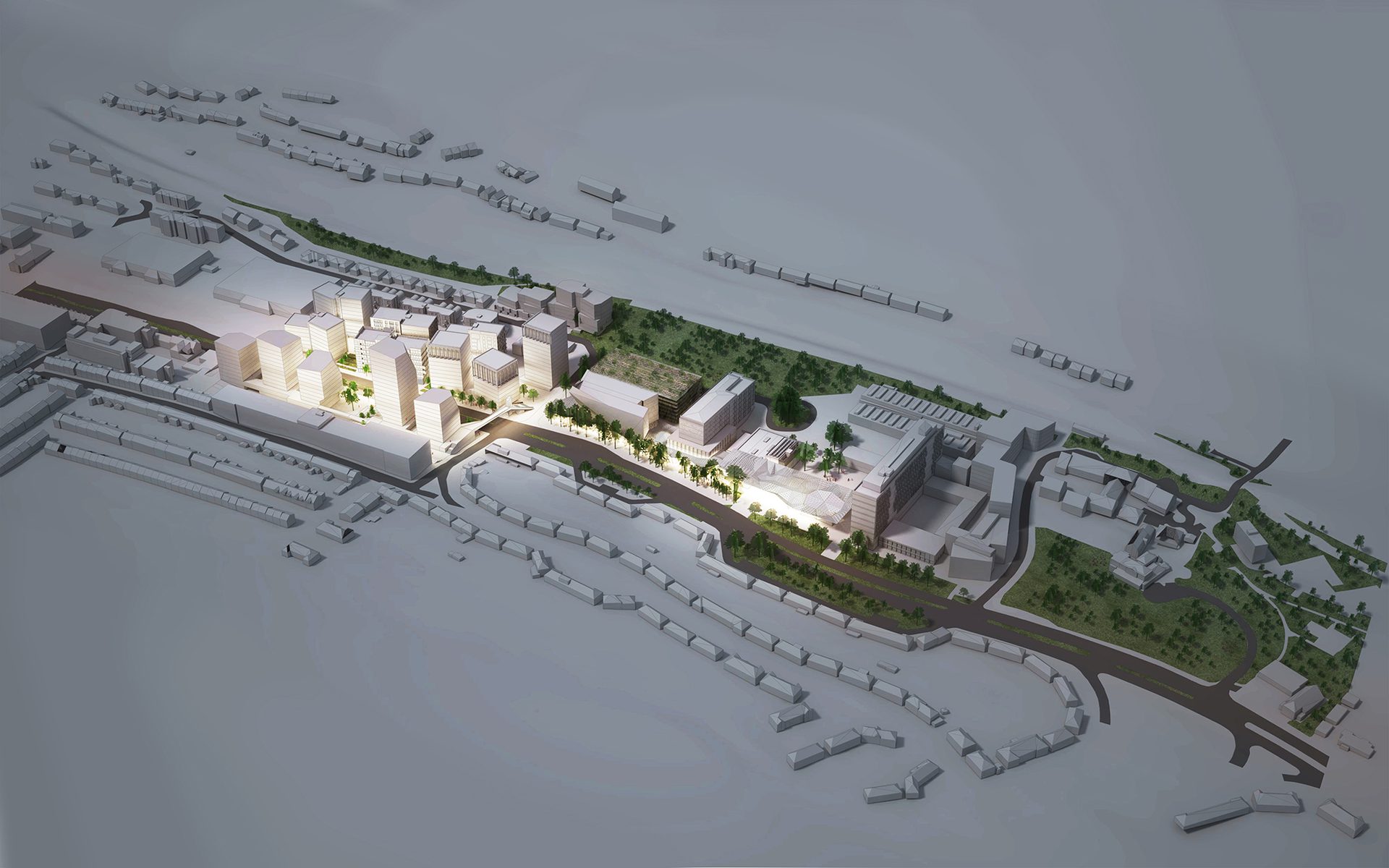Challenge
East Park School in Glasgow sought to enhance its provision for children and young people with complex additional support needs. The objective was to create specialised facilities that would offer tailored educational and residential environments, promoting both individual development and group interaction. The challenge lay in designing spaces that catered to the unique requirements of each child while fostering a sense of community and independence.
Solution
G&T provided comprehensive Cost Management services for the development, which comprised three distinct buildings: a Classroom Building, a Residential Building, and a Respite Building. The Classroom Building was designed to include four single-space classrooms for individualised learning, alongside a shared classroom to encourage group interaction. The Residential Building offered four single-person studios functioning as standalone 'flats', with the flexibility to connect to shared accommodation. The Respite Building provided two single-person studios for short-term stays. G&T's expertise ensured that the project remained within budget while meeting the specialised needs of the students.
Outcome
The completed facilities have significantly enhanced East Park School's ability to support children with complex additional needs. The new buildings provide safe, adaptable spaces that balance individual care with opportunities for social engagement. G&T's strategic cost management was instrumental in delivering a project that aligns with the school's commitment to preparing students for adult life, fostering both independence and community integration.
Key Contacts
Project Location
Education
See more projects within this Sector
Next Project
Reimagining the modern campus














