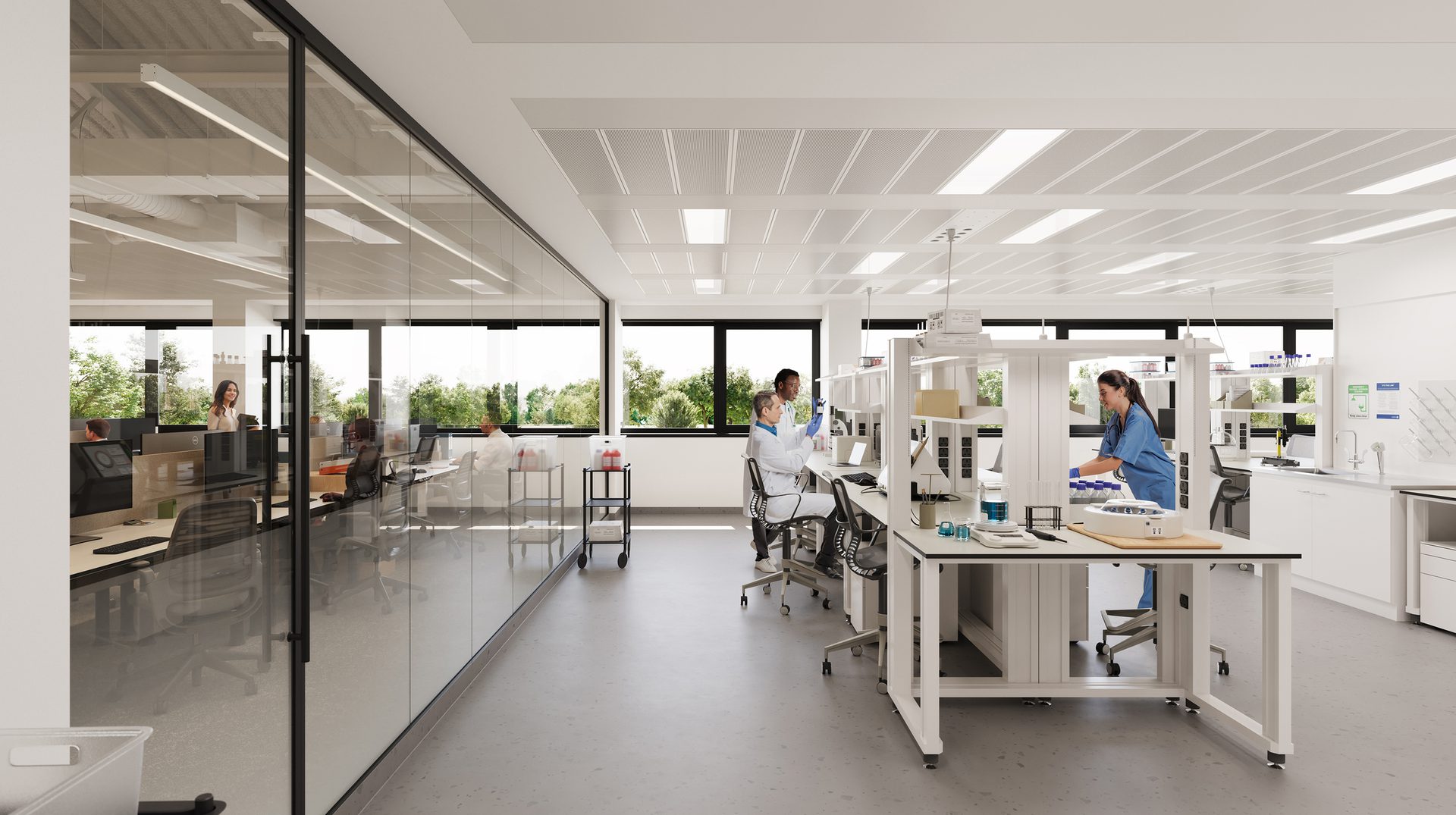Challenge
The Eastpoint Business Park in Oxford was an underutilised site with ageing infrastructure, limiting its potential to support the region's burgeoning life sciences sector. The challenge lay in redeveloping the 14,498m² site into a cutting-edge science campus that would meet the highest sustainability standards, foster community engagement and enhance connectivity—all while navigating the complexities of planning approvals and stakeholder coordination.
Solution
G&T is providing Project Management services for the transformation of Eastpoint. The redevelopment plan includes three lab-ready office buildings, a central café, and a multi-storey car park that doubles as an energy hub. The project targets top-tier sustainability certifications, including BREEAM 'Outstanding', WELLWired and Smart Platinum, and Cycle Score Platinum. Community investment is integral to the scheme, featuring initiatives such as a 'Learning Lab', a community pavilion and programmes designed to inspire local youth towards careers in technology and innovation. Emphasis on sustainable transport is evident through the provision of high-quality cycling facilities, end-of-journey services and fitness spaces to promote occupant wellbeing.
Outcome
Upon completion, Eastpoint will offer 200,000 sq ft of state-of-the-art laboratory and office space, positioning itself as a leading life sciences campus in Oxford. The development will not only provide high-quality facilities for scientific research and innovation but also serve as a model for sustainable and community-focused urban regeneration. G&T's role in managing the project's delivery ensures that it meets its ambitious goals, contributing significantly to the growth of Oxford's life sciences sector.




Key Contacts
Project Location
Life Sciences
See more projects within this Sector
Next Project
From business park to bio-innovation campus









