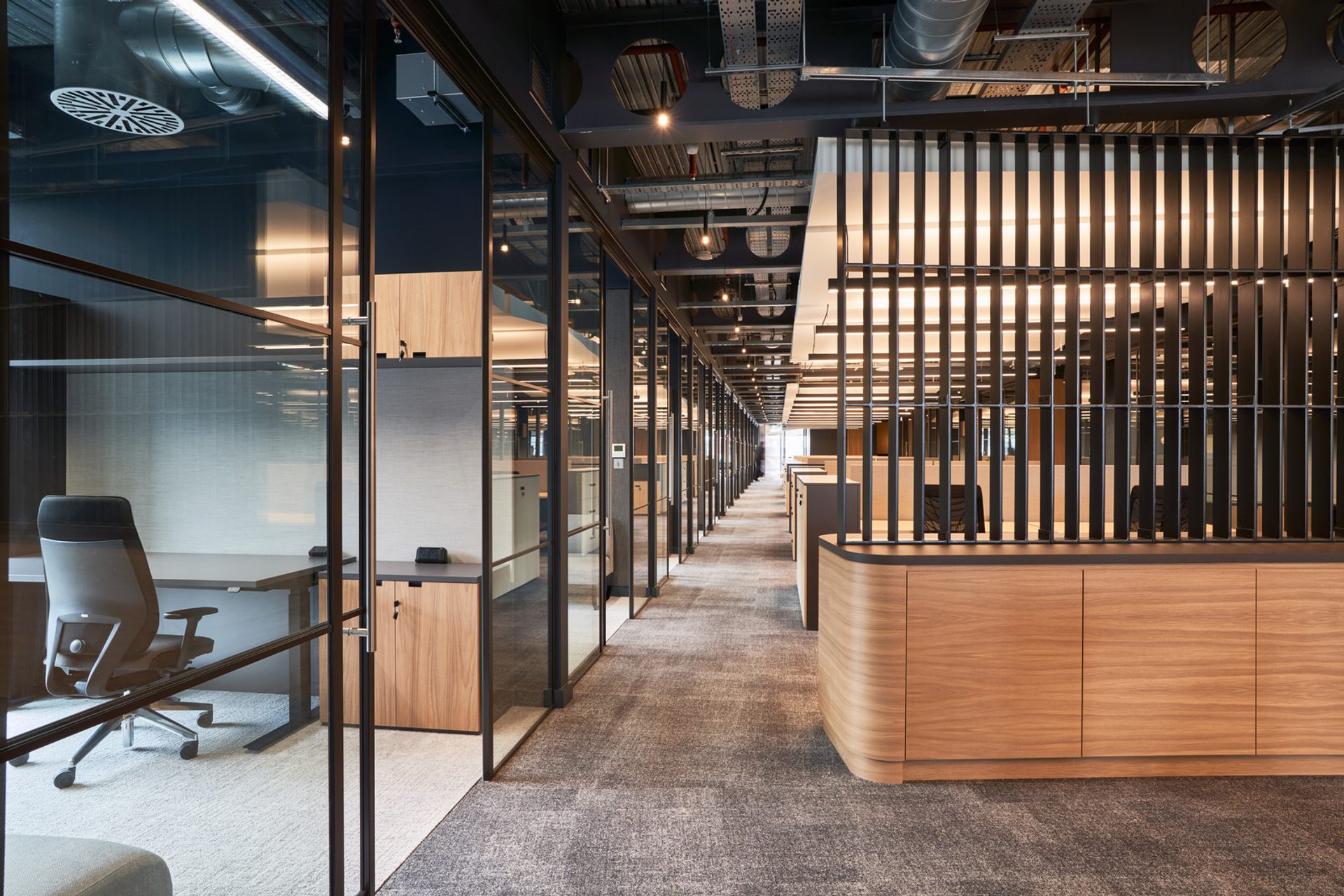Challenge
A leading financial services firm sought to relocate from the West End to a new London headquarters that would accommodate business growth, enhance client engagement, and provide state-of-the-art facilities for employees. The project involved a comprehensive fit-out of 160,000 sq ft, including the integration of trading floors, meeting suites, wellness areas and advanced AV-equipped auditoriums. Key challenges included coordinating early access to the premises, aligning landlord works with tenant requirements, and ensuring minimal disruption during the transition.
Solution
G&T provided Project Management and Employer's Agent services throughout the project. We facilitated the negotiation of an Early Handover Agreement, allowing the client early access to the premises while base build works were ongoing. The fit-out featured two trading floors with perimeter meeting spaces, a dedicated client suite, a ground-floor gym and a recreational/dining floor. To support the demands of the trading environment, we oversaw the implementation of an Underfloor Air Distribution (UFAD) system with large under/over floor plenums. Additionally, we managed the Agreement for Lease negotiations to ensure that upgrades to the landlord’s critical plant systems were incorporated to meet the firm's operational requirements.
Outcome
The successful delivery of the new headquarters provided the financial services firm with a modern, flexible workspace tailored to its operational needs. The integration of wellness facilities, advanced AV systems and collaborative spaces enhanced employee experience and client engagement. G&T's strategic planning and coordination ensured a seamless transition, aligning landlord and tenant works and delivering the project on time and within budget.




Key Contacts
Project Location
Interiors
See more projects within this Sector
Next Project
From Hollywood to Fitzrovia









