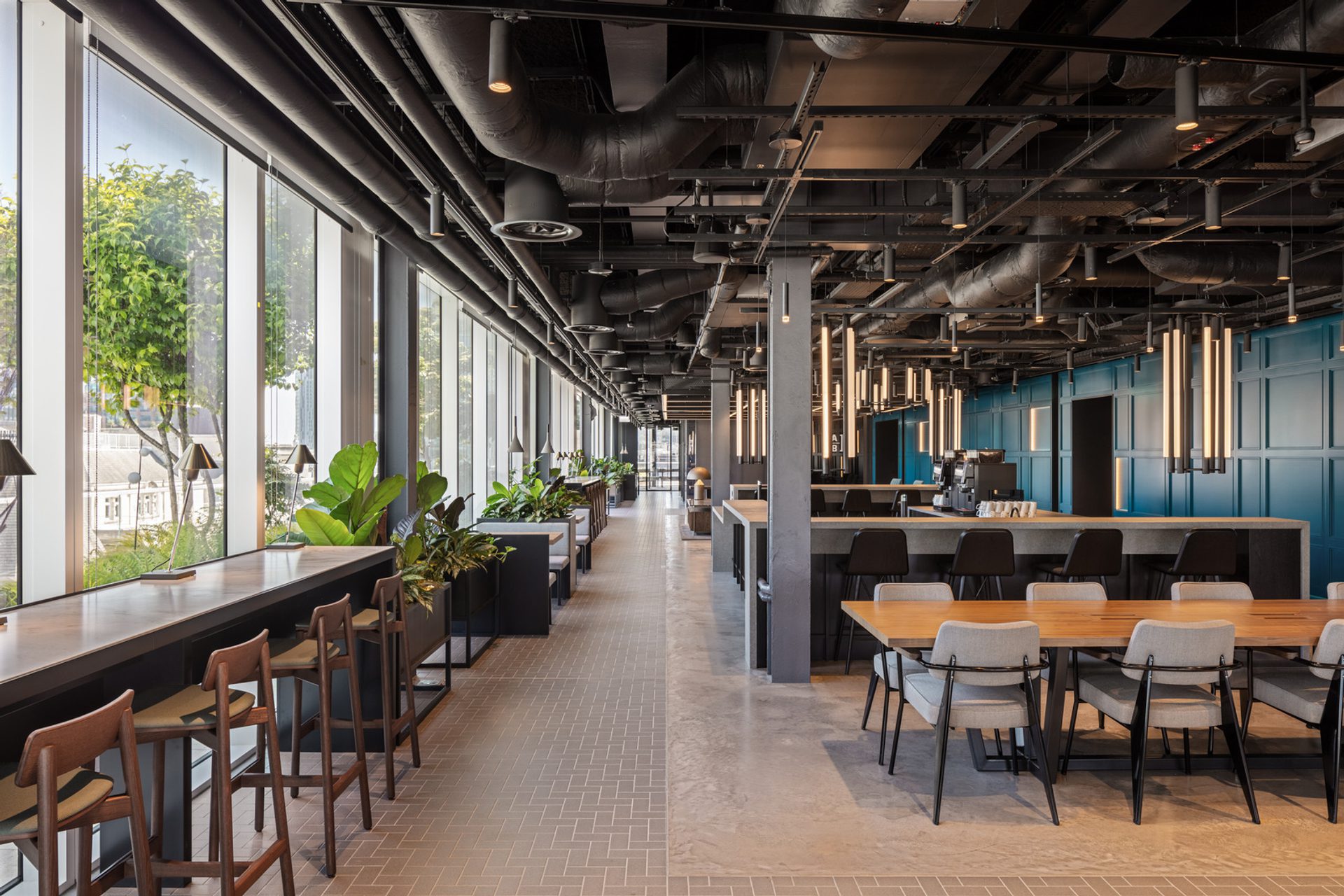Challenge
Hines aimed to establish its European headquarters within Grainhouse, a 91,000 sq ft redevelopment in Covent Garden comprising five interconnected Victorian buildings. The objective was to create a modern, sustainable workspace that honoured the site's industrial heritage. Key challenges included integrating contemporary office amenities within the historic fabric, achieving high sustainability standards and delivering a workspace that supports collaboration and wellbeing.
Solution
G&T provided Cost Management services for the fit-out of Hines’ new headquarters. Collaborating with architects A+I and Barr Gazetas, we oversaw the transformation of three floors into a cohesive workspace centred around a timber-clad spiral staircase. The design incorporated extensive planting, green and blue tones and a variety of spaces including huddle rooms, breakout areas, focus rooms, a kitchen, dining area and roof terrace. Sustainable features such as state-of-the-art heating and cooling systems, low-flow fixtures, and integrated smart technology were implemented to reduce operational carbon and water waste.
Outcome
Completed in September 2023, Grainhouse now serves as Hines’ European headquarters, exemplifying the successful fusion of heritage and modernity. The building has achieved BREEAM Excellent and WELL Platinum certifications, reflecting its commitment to sustainability and occupant wellbeing. G&T's expertise ensured the delivery of a high-quality, flexible workspace that meets Hines’ operational needs while preserving the site's historical character.
Key Contacts
Project Location
Interiors
See more projects within this Sector
Next Project
From legacy workspace to future-ready headquarters













