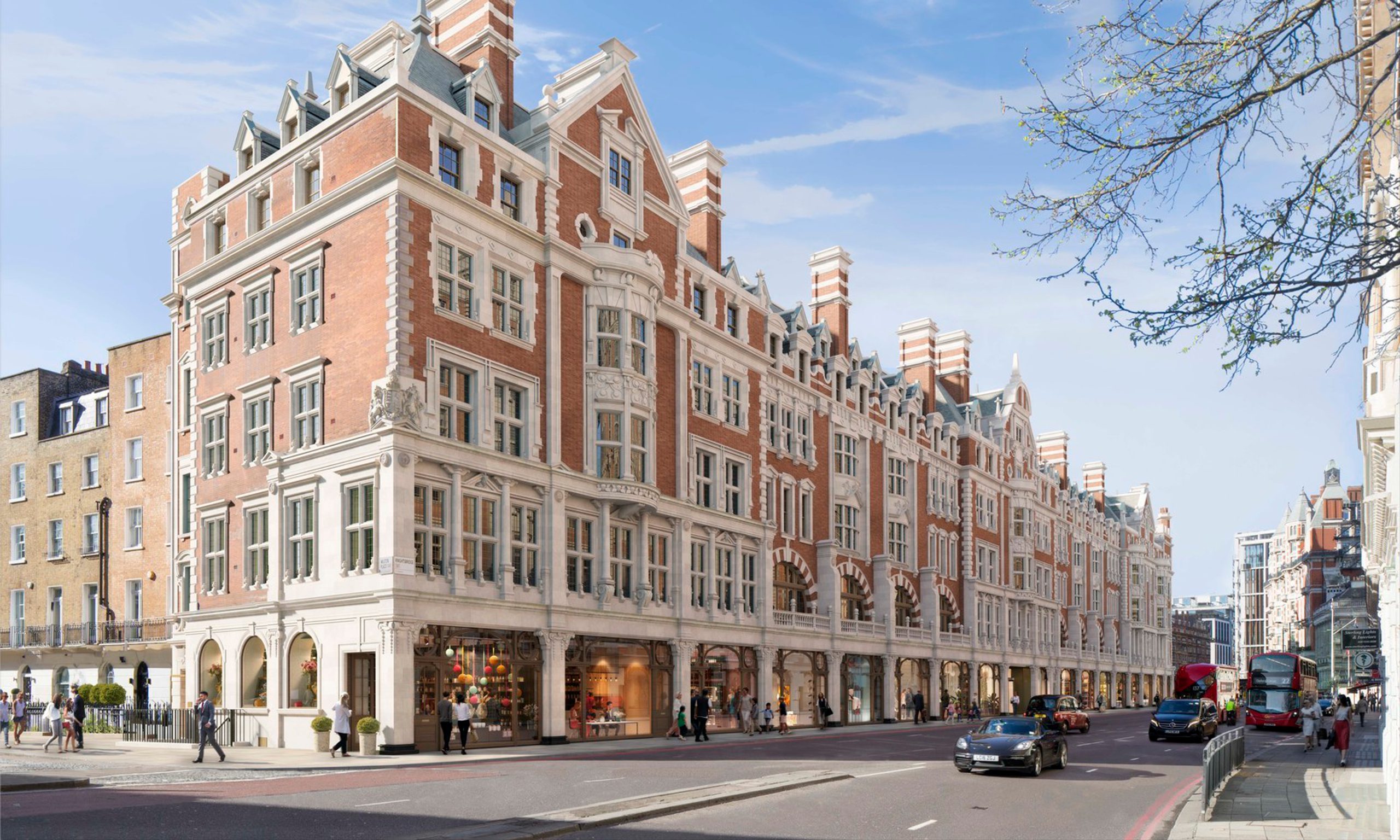Challenege
Knightsbridge Gate, situated on the south side of Knightsbridge, London, encompassed a series of interconnected Edwardian buildings, including listed structures at either end. The challenge was to retain the 120-metre-long historic façade while demolishing the existing structures behind it to create a new mixed-use development. This complex undertaking required careful integration of modern residential, retail, and commercial spaces within a heritage-sensitive context, all while minimising disruption in a bustling urban environment.
Solution
G&T provided Project Management services for the redevelopment of Knightsbridge Gate. Collaborating with lead architect Dixon Jones and residential fit-out architect MSMR, the project involved constructing 15 high-specification apartments, 18 retail units over two floors, and over 18,000 square feet of commercial space above. G&T's role was pivotal in coordinating the complex construction processes, ensuring the preservation of the historic façade, and delivering the project within the defined timelines and budgets.
Outcome
Completed in 2020, Knightsbridge Gate now stands as a testament to successful heritage-led redevelopment. The project seamlessly blends the preserved Edwardian façade with modern interiors, offering luxury residences and premium retail and commercial spaces. G&T's effective project management ensured the delivery of a landmark development that respects its historical context while meeting contemporary standards of design and functionality.
Project Location
Offices
See more projects within this Sector
Next Project
From commercial legacy to sustainable landmark














