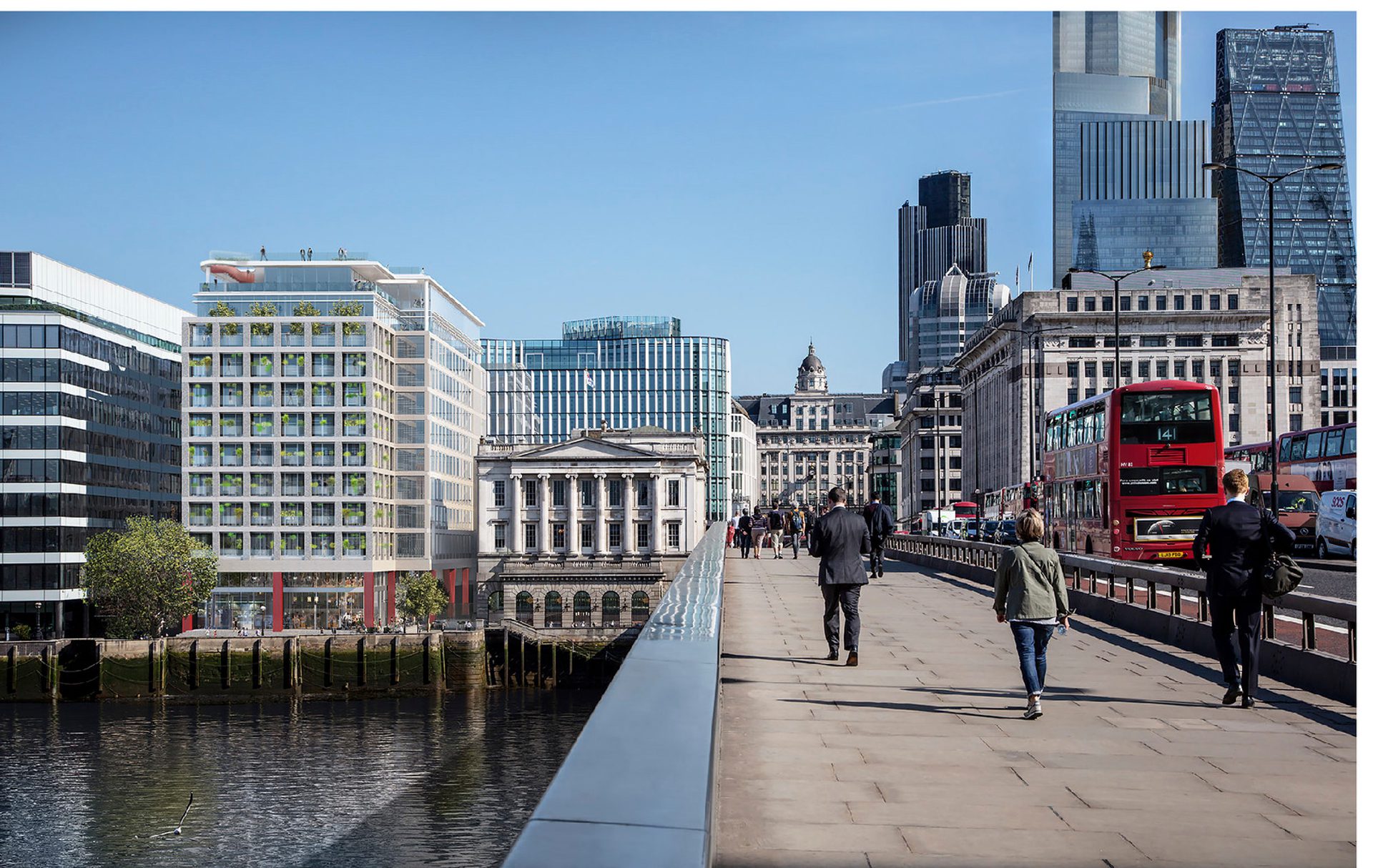Challenge
Landsec aimed to redevelop the historic city block behind the iconic Piccadilly Lights into a cohesive mixed-use development. The site comprised 13 distinct buildings with varying architectural styles and conditions, presenting challenges in unifying the structures while preserving their heritage. Additionally, the redevelopment needed to occur above operational retail units, necessitating careful planning to minimise disruption.
Solution
G&T provided Principal Designer & CDM Consultancy services for the Lucent project, overseeing health and safety aspects throughout the redevelopment. We also offered tenant liaison services, assisting Landsec in familiarising new tenants with the building's information systems and managing the review and approval of designs on behalf of the landlord before commencement on site. The development spans 144,000 sq ft, integrating best-in-class offices, retail, hospitality and residential spaces, including a landmark rooftop restaurant. Designed to optimise employee wellbeing, Lucent features 20 outdoor terraces, a three-storey green wall and a central atrium with a feature Whitebeam tree. Sustainable initiatives include the use of 100% renewable electricity and air source heat pumps, contributing to an EPC B rating.
Outcome
Lucent has successfully transformed a fragmented city block into a unified, sustainable landmark in the heart of London's West End. The project achieved BREEAM 'Outstanding' at design stage and is targeting WELL 'Gold' standard and NABERS 4.5*, reflecting its commitment to environmental performance and occupant wellbeing. G&T's involvement ensured that the redevelopment met rigorous safety and design standards, resulting in a vibrant mixed-use space that respects the site's heritage while providing modern amenities.
Key Contacts
Project Location
Retail & Leisure
See more projects within this Sector
Next Project
From Brutalist relic to riverside landmark











