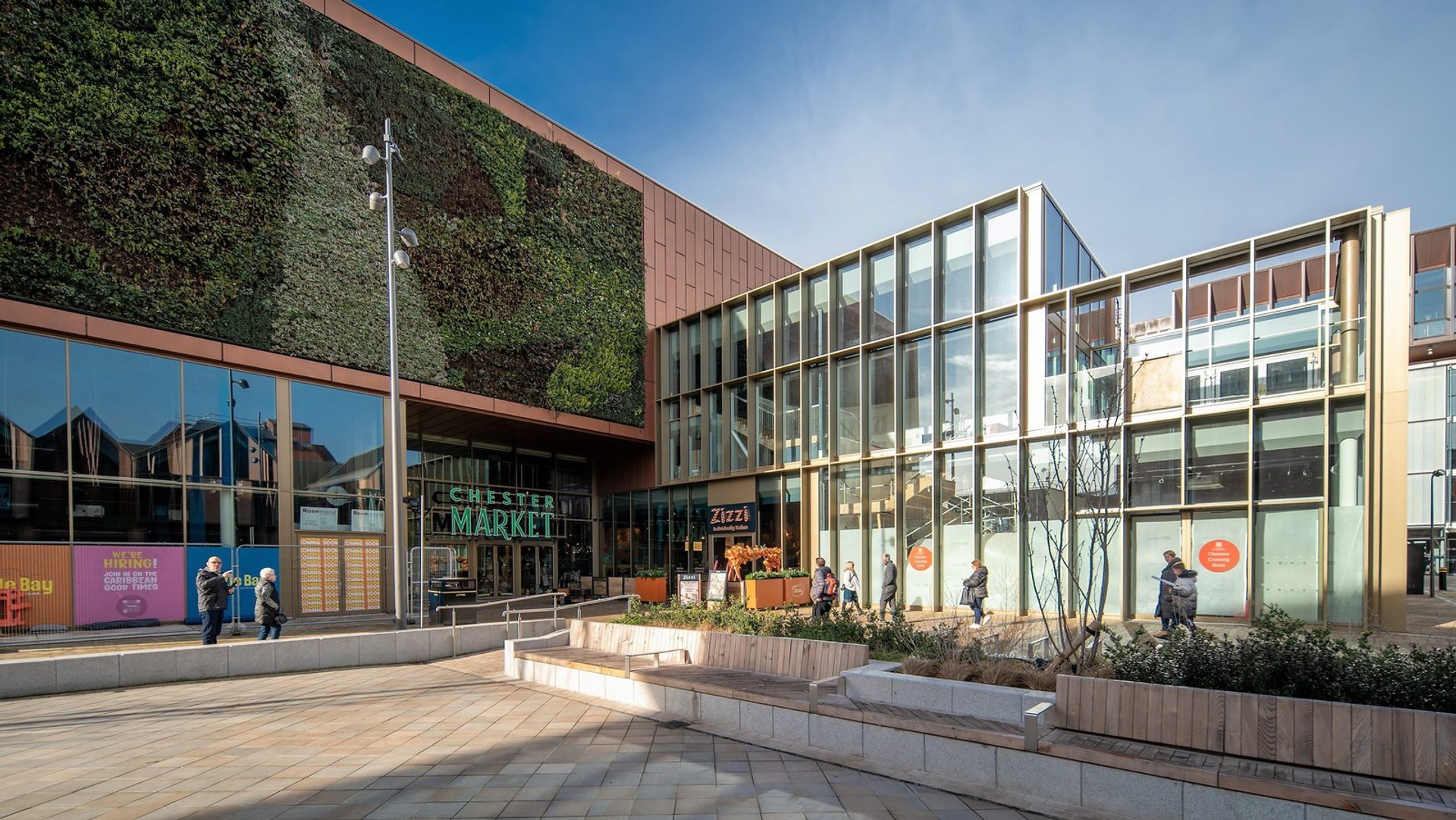Challenge
Thomas White Oxford, backed by St John’s College, identified a major opportunity to transform a former industrial site into a world-class life sciences and mixed-use district. The challenge was to deliver circa 936,500 sq ft of laboratories and offices, alongside 480 new homes (35% affordable), a hotel, restaurants, retail units, and three new parks—including a Central Park and green corridors—all within a cohesive, sustainable, 64-acre masterplan.
Solution
G&T provided Cost Management and Project Management services from early stages through delivery. We developed detailed cost plans aligned with lab, office, residential and public realm needs, guided procurement strategy, and managed programme across multiple workstreams. We also spearheaded stakeholder coordination—including academic, developer and local authority interests—and supported infrastructure planning: embedding walking, cycling and bus networks, plus sustainable travel investment of up to £30 million.
Outcome
Phase one delivers 140,000 sq ft of lab and office space across three buildings—including The Red Hall as a collaborative hub for SMEs—and a new public park. The masterplan will create up to 4,500 jobs, 480 homes, and 23 acres of open space once fully developed. G&T’s financial and delivery oversight has enabled Oxford North to become a strategically significant, sustainable life sciences district, with future phases primed for seamless execution.



Project Location
Masterplanning, Communities & Placemaking
See more projects within this Sector
Next Project
Breathing new life into Chester's historic core










