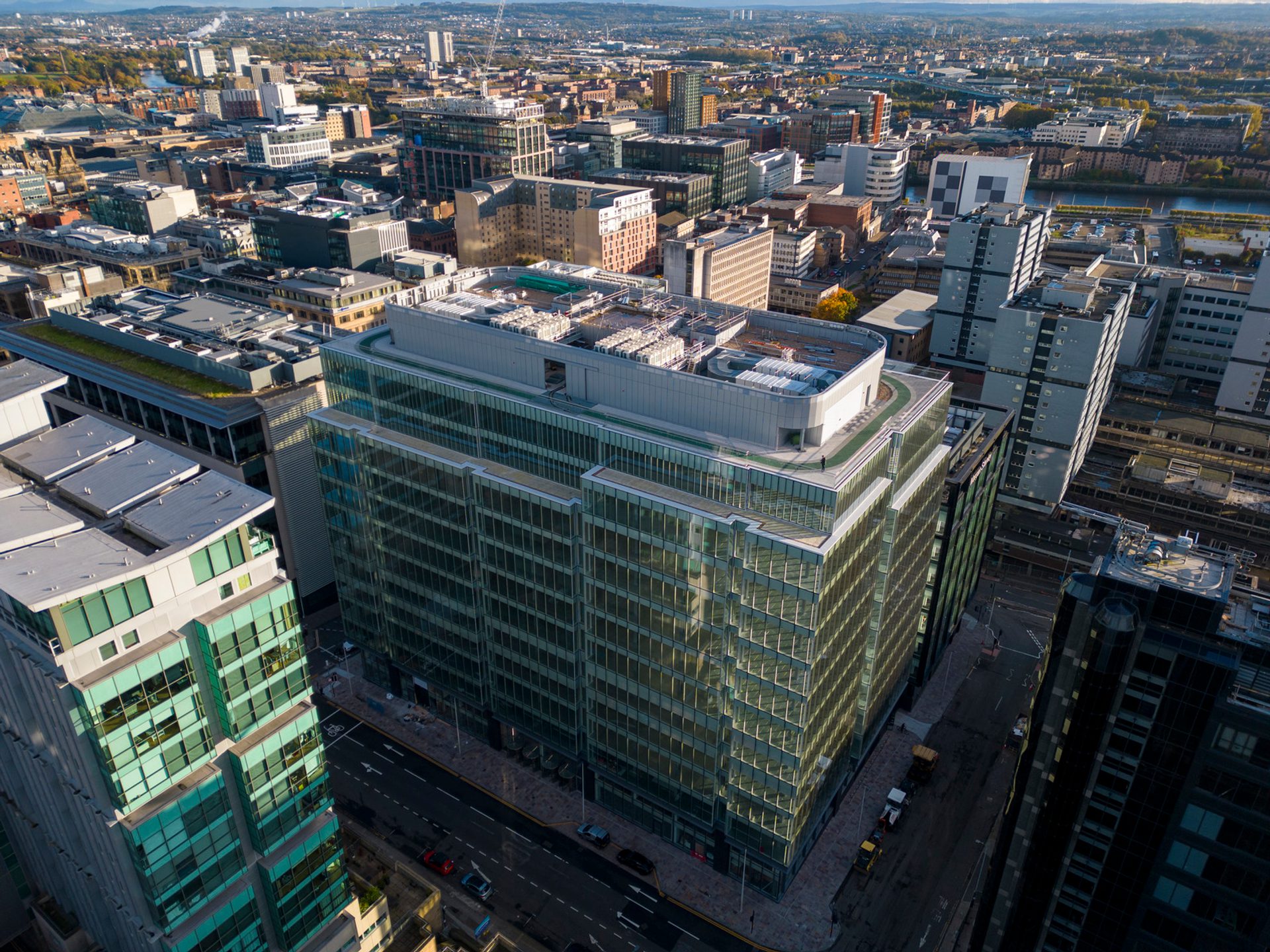Challenge
The Island Site, located in Manchester's Civic Quarter, presented an opportunity to transform a prominent brownfield plot into a dynamic, sustainable office development. The challenge was to design and construct a 100,000 sq ft Grade A office building that could adapt to evolving workplace practices, achieve high sustainability standards, and integrate seamlessly into the existing urban fabric. Additionally, the project aimed to revitalise the area by introducing ground-floor retail spaces and enhancing the public realm.
Solution
G&T is providing Project Management and Employer’s Agent services throughout the development. Collaborating with HBD and the design team, we are overseeing the implementation of flexible floorplates to accommodate various tenant needs, the creation of a communal roof terrace to promote wellbeing, and the integration of event spaces to foster community engagement. The project is targeting BREEAM 'Excellent' and EPC 'A' ratings, and has entered into a NABERS Design for Performance Agreement with aspirations of achieving a 5.5-star rating, positioning the building among the most sustainable in Manchester.
Outcome
Upon completion, The Island Site will offer a state-of-the-art office environment that meets the demands of modern businesses and contributes positively to Manchester's urban landscape. The development's focus on flexibility, sustainability, and community engagement sets a new benchmark for office spaces in the region. G&T's comprehensive management ensured the successful delivery of a complex project that aligns with both environmental goals and the city's vision for growth.



Project Location
Offices
See more projects within this Sector
Next Project
City centre becomes Scotland's smartest workplace









