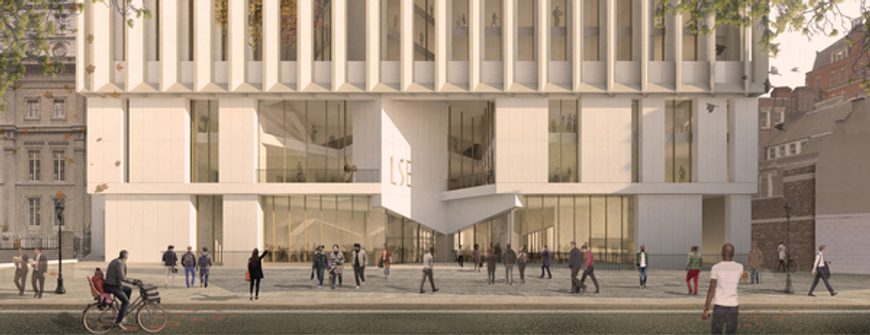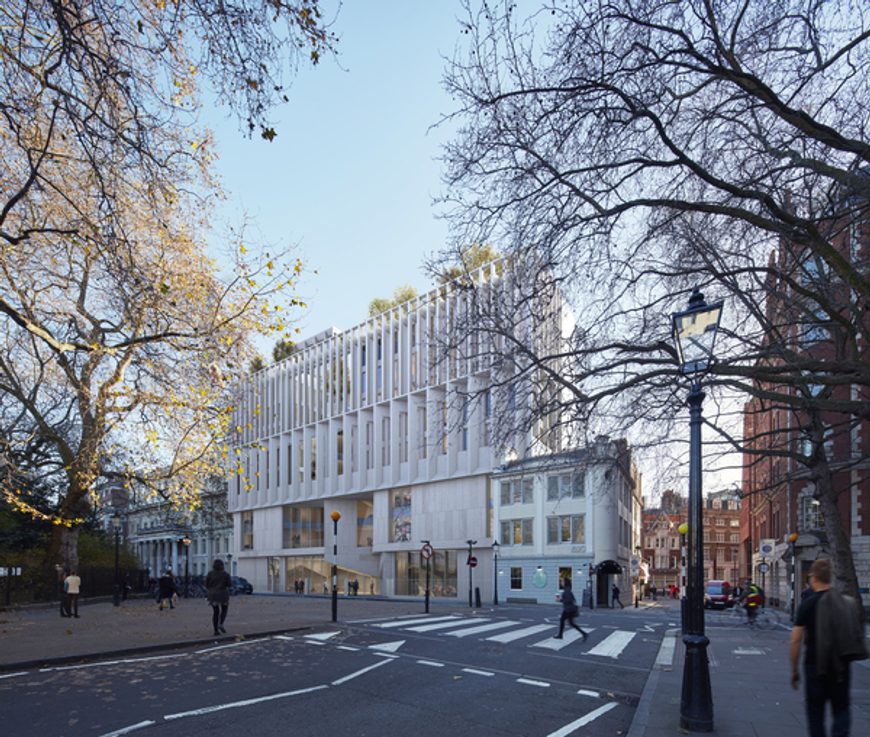Posted On June 19, 2017
Major New LSE Building Granted Planning Permission
Westminster City Council resolved last night to grant planning permission for 44 Lincoln’s Inn Fields, another major redevelopment project for The London School of Economics and Political Science (LSE) and a major step in the School’s estates improvement programme.
The redevelopment will involve the demolition of 44 Lincoln’s Inn Fields, formerly the home of Cancer Research UK. The new building will be known as The Marshall Building in recognition of LSE donor Sir Paul Marshall. It will contain The Marshall Institute for Philanthropy and Social Entrepreneurship, founded by Sir Thomas Hughes-Hallett and Sir Paul Marshall to improve the impact, effectiveness and appeal of private contributions to the public good. The new building will also house the academic departments of Accounting, Finance and Management, teaching facilities, as well as sports and arts rehearsal facilities including a Sports England standard multi-purpose sports hall for use by staff and students.

© Grafton Architects
"This is a major milestone in the delivery of our ambitious Estates Strategy."Julian Robinson, Director of Estates
Director of Estates Julian Robinson said: “This is a major milestone in the delivery of our ambitious Estates Strategy, which seeks to create a world class estate and a university quarter fully integrated with the public realm. Our design brief called for a seminal university building and Westminster City Council have recognised that a combination of an outstanding architect and a committed client will deliver this vision.”
Purchased by LSE in 2013, the largely 1960s building will be entirely demolished. Dublin based Grafton Architects have been selected as designers for the scheme following an RIBA competition held in 2016. Their team includes ChapmanBDSP as MEP consultants and AKTII as structural engineers. Turley are LSE’s planning consultants for the scheme with Gardiner & Theobald acting as cost consultants and project managers.
"We are absolutely delighted to be given the opportunity to proceed with this wonderful project."Shelley McNamara, Senior Partner at Grafton Architects

© Grafton Architects
The redevelopment involves the construction of a new 10 storey building with 2 basement levels. The development will create 18,124 sqm. (GIA) of Class D1 Use educational floorspace. It has an estimated gross project value of £140 million. Demolition is due to begin later in 2017 with the building expected to be completed in early 2021.
LSE is committed to procuring world class architecture so that its estate is comparable with its international academic reputation. This is recognised by the very high standards set by the Sterling Prize Nominated Saw Swee Hock Students Centre at Sheffield Street. 44 Lincoln’s Inn Fields is the third major redevelopment scheme that LSE has undertaken via a RIBA international design competition.
See more on the building's design and LSE's plans at: www.lse.ac.uk/44LincolnsInnFie...
Find out more about this project in our case study.

© Grafton Architects, Picture Plane

