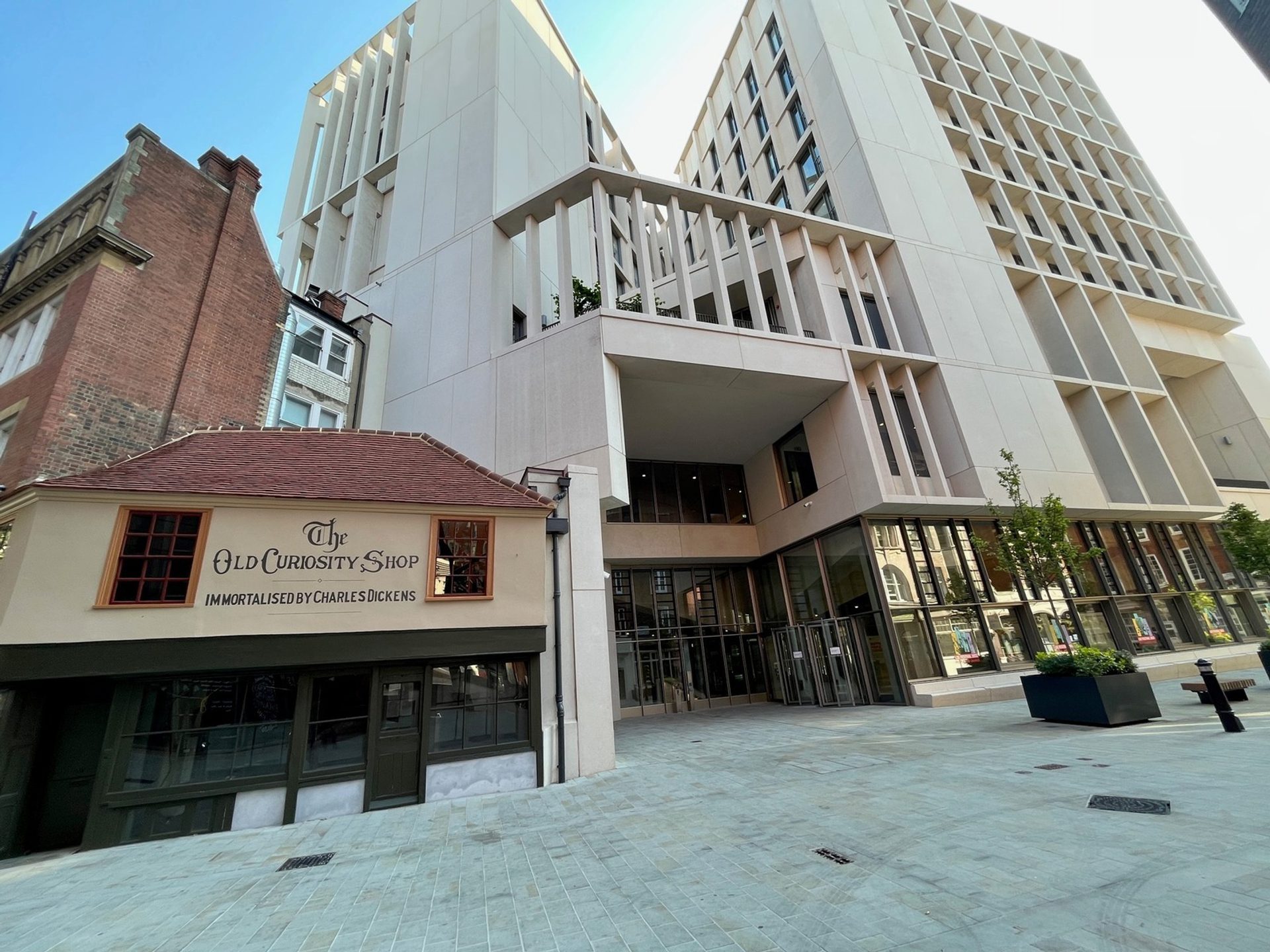Challenge
Coventry University aimed to consolidate its Faculty of Health and Life Sciences into a single, state-of-the-art facility that would support innovative teaching methods and interdisciplinary collaboration. The challenge was to design a building that not only accommodated diverse educational needs but also provided adaptable spaces to simulate real-life healthcare environments, thereby enhancing the learning experience for students across various health disciplines.
Solution
G&T was appointed to provide Cost Management and Life Cycle Costing services for the project. Working closely with the university and the design team, G&T developed a robust budget and conducted active cost planning throughout the project. Their approach ensured that the building's complex requirements—including interactive teaching labs, simulation areas, and community houses—were delivered within budget, while also considering long-term operational efficiency.
Outcome
The Alison Gingell Building successfully brought together the Faculty of Health and Life Sciences under one roof, offering cutting-edge facilities that replicate the entire patient journey—from emergency response to community rehabilitation. The building's design fosters collaborative learning and is adaptable to evolving pedagogical approaches. G&T's comprehensive cost management contributed to the project's timely and budget-conscious completion, resulting in a landmark facility that enhances Coventry University's educational offerings.
Project Location
Education
See more projects within this Sector
Next Project
From historic square to modern centre of learning













