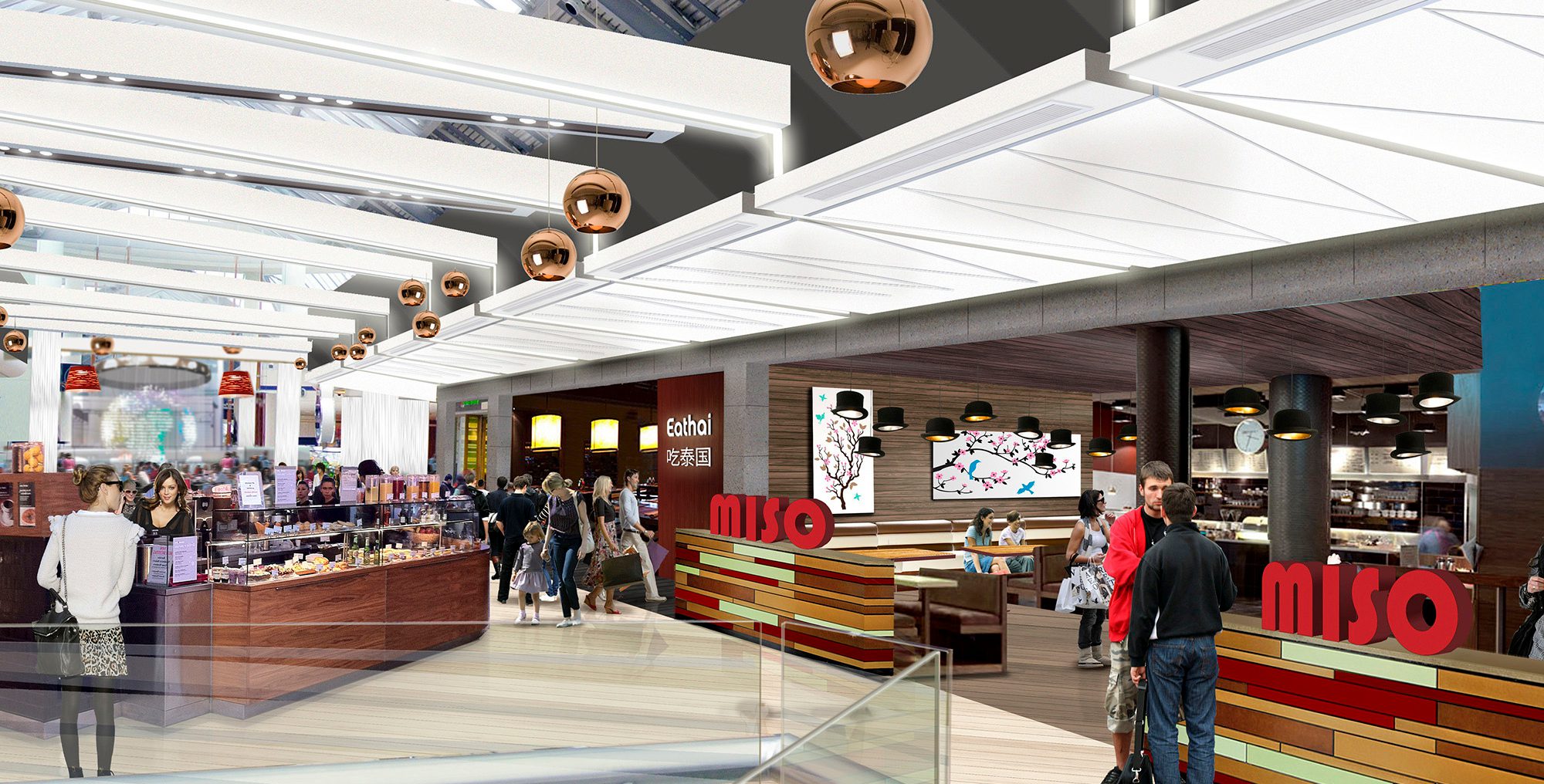

Key to delivering successful projects in this sector is understanding the complexity of retail schemes, the key financial drivers and the impacts on stakeholders.
Find out moreSt James Quarter Development Spotlight
Major investment in Edinburgh’s built environment is transforming the city’s skyline and creating vibrant new neighbourhoods. The St James Quarter development brings premium retail, leisure, hospitality and residential to the east whilst enhancing connection within the city centre.
G&T partners, Lynne Stewart and Marco Ielpi, share their personal insights on the first phase of this ambitious £1bn project.

Key to delivering successful projects in this sector is understanding the complexity of retail schemes, the key financial drivers and the impacts on stakeholders.
Find out more